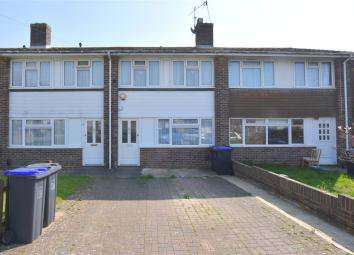Terraced house for sale in Lancing BN15, 2 Bedroom
Quick Summary
- Property Type:
- Terraced house
- Status:
- For sale
- Price
- £ 270,000
- Beds:
- 2
- Baths:
- 1
- County
- West Sussex
- Town
- Lancing
- Outcode
- BN15
- Location
- Gravelly Crescent, Lancing, West Sussex BN15
- Marketed By:
- Michael Jones & Bacon
- Posted
- 2024-04-24
- BN15 Rating:
- More Info?
- Please contact Michael Jones & Bacon on 01903 890691 or Request Details
Property Description
A modern style mid terrace home
If you are seeking modern open plan living within easy reach of the village centre, then look no further than this contemporary home with refitted kitchen opening into a conservatory, together with a block paved double driveway. No ongoing chain. Call today to arrange a viewing.
The accommodation in more detail comprises as follows:
UPVC double glazed front door to:
Reception Hallway
Oak effect flooring, radiator, staircase to first floor, central heating thermostat.
Living Room
4.27m max x 3.4m - Oak effect flooring, radiator, TV point and provision for wall mounted TV, understairs storage cupboard housing electric meters, fireplace recess, uPVC double glazed window, part glazed stained wood door to:
Contemporary Kitchen/Dining Room (6.25m x 5.97m (20' 6" x 19' 7"))
Having a full width opening through into the conservatory area which acts as a dining space. Extensive range of maple effect fronted wall and base units with complimenting dark onyx effect work surface areas and having inset stainless steel single drainer sink together with built in four ring gas hob and electric oven beneath, space and plumbing for appliances, radiator, oak effect flooring, part tiled walls, space for further upright appliance, levelled ceiling to kitchen area with spot lighting.
Conservatory Area
Matching oak effect flooring, uPVC double glazed windows and uPVC double glazed French style double doors opening onto the rear garden.
First Floor Landing
Hatch to loft space, overstairs storage area, recessed linen cupboard housing gas fired combination boiler.
Bedroom One
4.47m max x 3.7m max - Double radiator and single radiator, over stairs storage area, recessed wardrobe with double doors, uPVC double glazed windows.
Bedroom Two (3.45m x 2.74m (11' 4" x 9' 0"))
Recessed wardrobe/storage, uPVC double glazed window, radiator.
Bathroom/WC
Contemporary white suite comprising panelled bath with independent shower unit, pedestal wash hand basin, low level WC, radiator, complimenting flooring, part tiled walls, uPVC double glazed window.
Outside And General
Enclosed Rear Garden
Being block paved with courtesy lighting, covered pergola, garden store with power, water tap, rear pedestrian access.
Private Driveway
Being block paved in design and situated to the front of the property with adjacent border.
Council Tax
Band B - £1241.00 (2015/16)
Property Location
Marketed by Michael Jones & Bacon
Disclaimer Property descriptions and related information displayed on this page are marketing materials provided by Michael Jones & Bacon. estateagents365.uk does not warrant or accept any responsibility for the accuracy or completeness of the property descriptions or related information provided here and they do not constitute property particulars. Please contact Michael Jones & Bacon for full details and further information.


