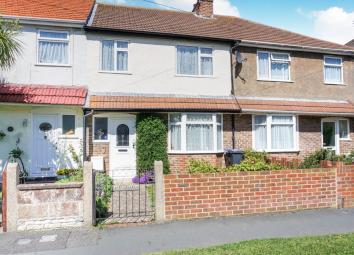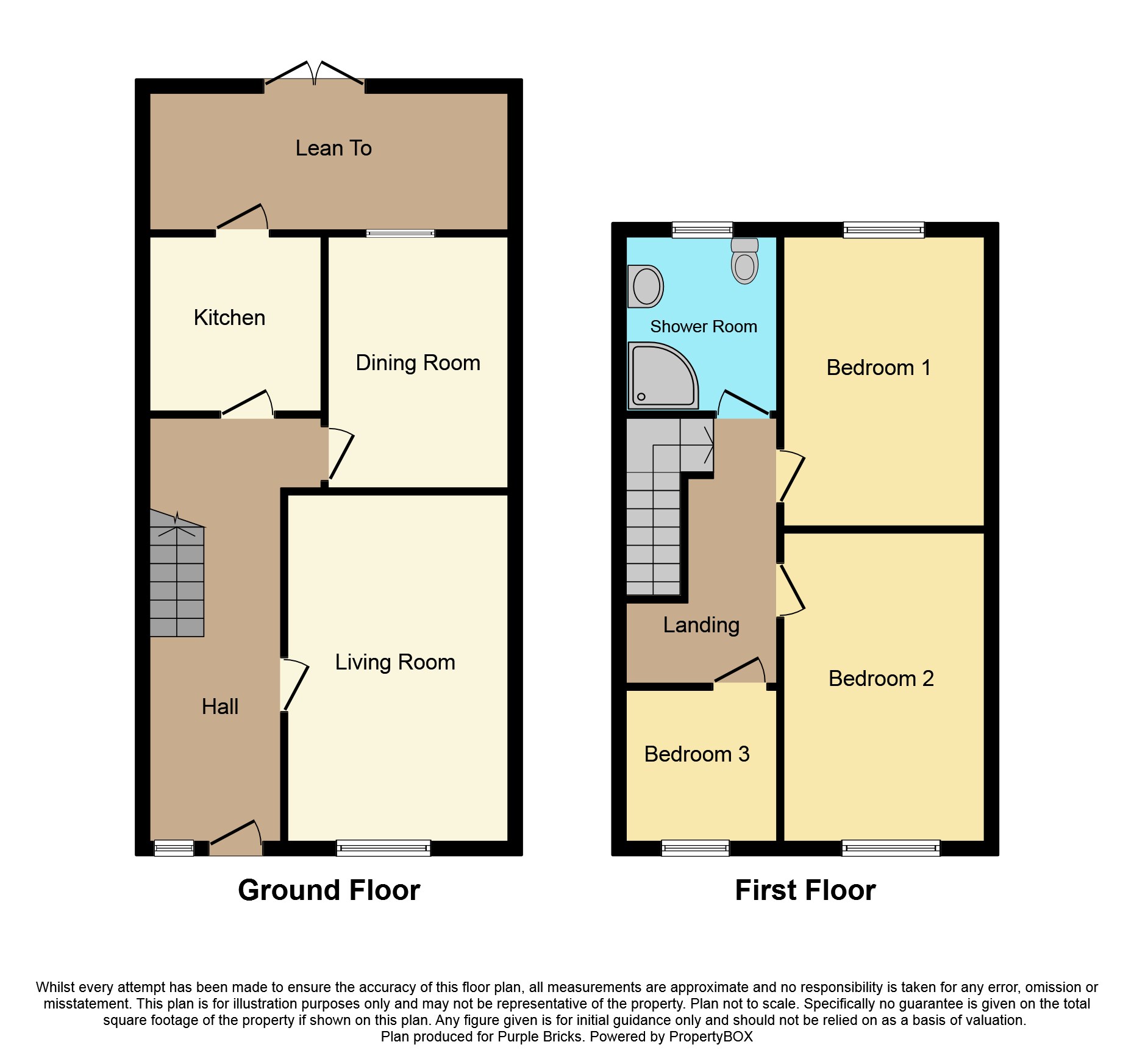Terraced house for sale in Lancing BN15, 3 Bedroom
Quick Summary
- Property Type:
- Terraced house
- Status:
- For sale
- Price
- £ 260,000
- Beds:
- 3
- Baths:
- 1
- Recepts:
- 2
- County
- West Sussex
- Town
- Lancing
- Outcode
- BN15
- Location
- Fifth Avenue, Lancing BN15
- Marketed By:
- Purplebricks, Head Office
- Posted
- 2024-04-24
- BN15 Rating:
- More Info?
- Please contact Purplebricks, Head Office on 024 7511 8874 or Request Details
Property Description
This well maintained and spacious mid terrace family home offers 3 bedrooms arranged over two floors. Nearby are great local shops, parks, schools and transport links which give access to all surrounding towns and cities.
On the ground floor there are two receptions rooms, a kitchen, spacious entrance hallway and lean to which overlooks the rear garden. Up on the first floor there are 3 bedrooms, two of which are doubles and a single. There is also a modern shower room which was replaced just a short while ago and a newly fitted boiler. The property throughout does require updating however is very clean and tidy so the work could be done whilst living there.
The rear garden is a great size and is mainly laid to lawn with a paved seating area, green house and also rear gated access. To the rear of the property there is paved off road parking for a couple of cars which is accessed via a side road.
The property is also offered to the market with no Chain!
Entrance Hallway
Double glazed front door, radiator and storage cupboard.
Living Room
14 x 11'3
Double glazed bay window overlooking the front and radiator.
Dining Room
11'9 x 10'3
Double glazed window overlooking the rear, radiator and feature fireplace.
Kitchen
9'1 x 6'5
Doot to the lean to, space for washing machine, chest fridge and dryer. Wall and base units with inset single drainer sink unit and space for a cooker.
Lean To
16'5 x 6'3
Windows and doors to the rear garden and water tap.
First Floor Landing
Loft hatch.
Bedroom One
11'1 x 11'10
Double glazed window, radiator and wall mounted boiler.
Bedroom Two
11'9 x 10'9
Double glazed window, built in wardrobes and radiator.
Bedroom Three
7'8 x 5'10
Double glazed window and radiator.
Shower Room
6'8 x 6
Double glazed window overlooking the rear, double shower cubicle with tiled surround and wall mounted shower, low level W.C., and pedestal wash basin.
Rear Garden
Paved patio with a paved path, and laid lawn. Rear gated access and a green house.
Off Road Parking
Paved off road parking for a couple of cars is located to the rear of the property which is accessed via a side road.
Property Location
Marketed by Purplebricks, Head Office
Disclaimer Property descriptions and related information displayed on this page are marketing materials provided by Purplebricks, Head Office. estateagents365.uk does not warrant or accept any responsibility for the accuracy or completeness of the property descriptions or related information provided here and they do not constitute property particulars. Please contact Purplebricks, Head Office for full details and further information.


