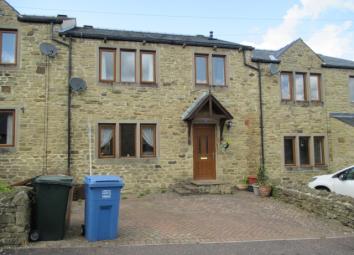Terraced house for sale in Lancaster LA2, 3 Bedroom
Quick Summary
- Property Type:
- Terraced house
- Status:
- For sale
- Price
- £ 199,000
- Beds:
- 3
- County
- Lancashire
- Town
- Lancaster
- Outcode
- LA2
- Location
- Lowcroft, Low Bentham, Nr Lancaster LA2
- Marketed By:
- Fisher Wrathall
- Posted
- 2024-04-09
- LA2 Rating:
- More Info?
- Please contact Fisher Wrathall on 01524 916970 or Request Details
Property Description
A fantastic family home with three impressive double bedrooms situated in the popular town of High Bentham.
As you enter you are welcomed into a bright and spacious hallway with downstairs W.C/cloakroom.
The ground floor offers a spacious living room which is versatile in its layout, not only does it offer a lovely and relaxing front room but has double doors which open up onto the formal dining room. Excellent for entertaining but also can be closed off to provide a cozy space to gather around the inset gas fire whilst enjoying the attractive surroundings.
The kitchen is spacious offering a range classic white wall and base units with plenty of storage and work surfaces. Leading on from here is a door which takes you out to the garden; lovely for a spot of alfresco dining!
To the first floor there are three well proportioned double bedrooms, all of which have inbuilt closets and attractive aspects. The bathroom has a three piece suite of bathtub with shower overhead, W.C and basin. Fitted with white splash back tiles and a mosaic vinyl flooring.
To the front of the property there is a small driveway which has a capacity for park two cars.
Situated in the popular town of High Bentham, North Yorkshire. On the doorstep of some of England's finest countryside. This area benefits from spectacular walks, dramatic scenery and is in close proximity to the Yorkshire Dales and Lake District National. Parks and just a stone's throw from the Forest of Bowland.
The property is perfectly positioned for easy access to Lancaster City and the M6 as well as the market towns of Kirkby Lonsdale and Settle. It is in the catchment area of excellent high schools and Bentham has its own newly built community school providing both primary and nursery education.
A fantastic family home with three impressive double bedrooms situated in the popular town of High Bentham. The ground floor offers a spacious living room which is versatile in its layout, not only does it offer a lovely and relaxing front room but has double doors which open up onto the formal dining room. Excellent for entertaining but also can be closed off to provide a cozy space to gather around the inset gas fire whilst enjoying the attractive surroundings. The kitchen is spacious offering a range classic white wall and base units with plenty of storage and work surfaces. There are lovely views to the rear garden, offering a private patio and lawn; a lovely spot for alfresco dining for those upcoming Summer months! To the first floor there are three well proportioned double bedrooms all of which have inbuilt closets and attractive aspects. The bathroom has a three piece suite of bathtub, W.C and basin. Fitted with white splash back tiles and a mosaic vinyl flooring. To the front of the property there is a small driveway which has a capacity to park two cars. Situated in the popular town of High Bentham, North Yorkshire. On the doorstep of some of England's finest countryside. This area benefits from spectacular walks, dramatic scenery and is in close proximity to the Yorkshire Dales and Lake District National. Parks and just a stone's throw from the Forest of Bowland. The property is perfectly positioned for easy access to Lancaster City and the M6 as well as the market towns of Kirkby Lonsdale and Settle. It is in the catchment area of excellent high schools and Bentham has its own newly built community school providing both primary and nursery education.
Entrance Hall
Part glazed external entrance door. Laminated flooring. Staircase to the first floor. Understairs store cupboard. Radiator.
Living Room 16'0" x 14'02" (4.87m x 4.31m)
Good sized room. Upvc double glazed mullioned window. Flame effect gas fire within feature fireplace. Radiator. Double doors to the dining room.
Dining Room 11'3" x 12'6" (3.42m x 3.81m)
Upvc double glazed window. Radiator. Coved ceiling.
Kitchen 11'3" x 9'5" (3.42m x 2.87m)
Range of modern kitchen base units with complementary worksurfaces. Stainless steel sink with mixer taps. Wall cupboards. Built in electric oven. Electric hob. Extractor hood. Upvc double glazed windows. Built in fridge/freezer. Plumbing for automatic washer. Radiator. Coved ceiling.
Bedroom One 16'0" x 14'2" (4.87m x 4.31m)
Good sized double bedroom. Upvc double glazed window. Radiator. Coved ceiling.
Bedroom Two 11'3" x 10'11" (3.42m x 3.32m)
Double bedroom. Double glazed window. Radiator. Coved ceiling.
Bedroom Three 7'5" x 7'0" (2.26m x 2.13m)
Double bedroom. Double glazed window. Radiator.
Bathroom 7'5" x 7'8" (2.26m x 2.33m)
The bathroom has a three piece suite of bathtub with shower overhead, W.C and basin. Fitted with white splash back tiles and a mosaic vinyl flooring.
Outside
Forecourt parking for 2 vehicles & Rear garden.
Property Location
Marketed by Fisher Wrathall
Disclaimer Property descriptions and related information displayed on this page are marketing materials provided by Fisher Wrathall. estateagents365.uk does not warrant or accept any responsibility for the accuracy or completeness of the property descriptions or related information provided here and they do not constitute property particulars. Please contact Fisher Wrathall for full details and further information.

