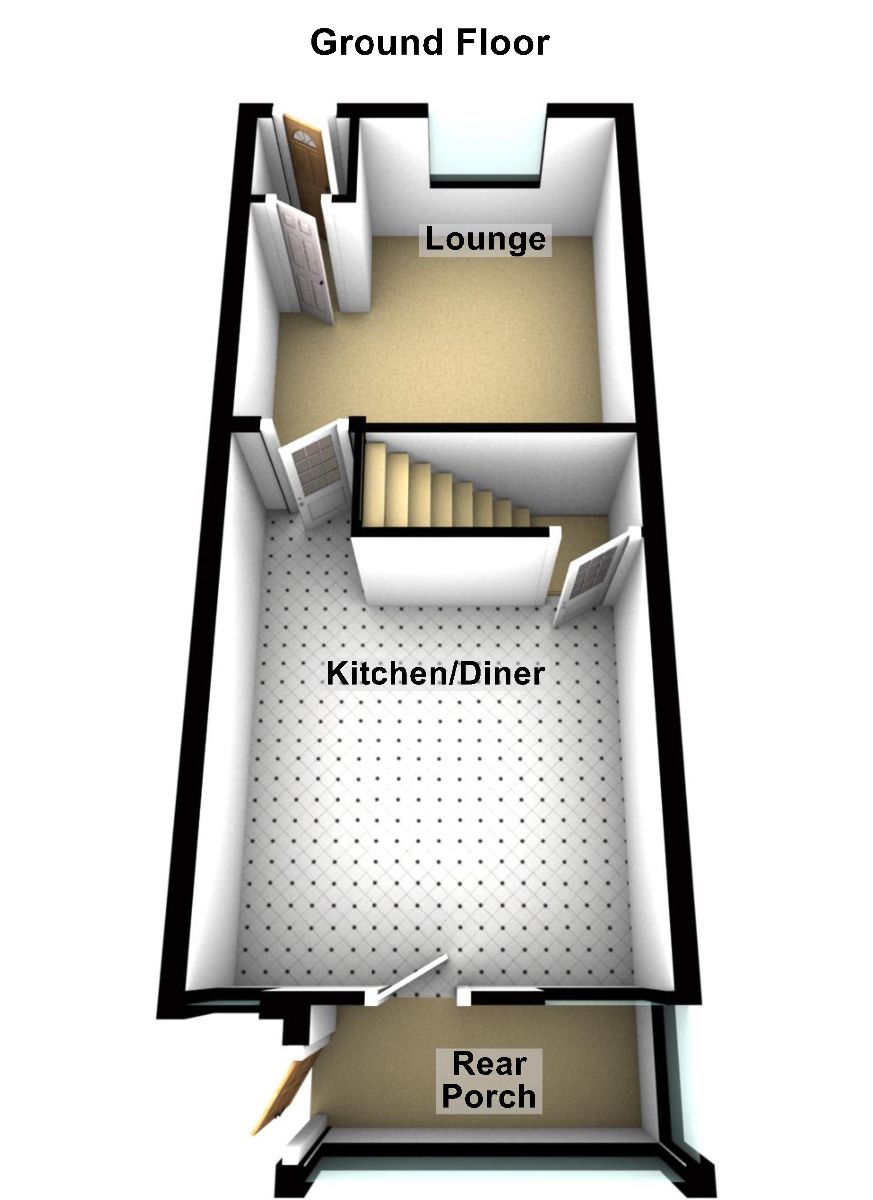Terraced house for sale in Lancaster LA2, 3 Bedroom
Quick Summary
- Property Type:
- Terraced house
- Status:
- For sale
- Price
- £ 169,950
- Beds:
- 3
- County
- Lancashire
- Town
- Lancaster
- Outcode
- LA2
- Location
- Moorside Road, Brookhouse, Lancaster LA2
- Marketed By:
- iBay Homes
- Posted
- 2018-10-24
- LA2 Rating:
- More Info?
- Please contact iBay Homes on 01524 548631 or Request Details
Property Description
Description
Stone built three bedroom mid terraced house situated in the highly sought after Lune Valley village of Brookhouse, convenient for local shops and primary school and also on the bus routes for the secondary schools in both Lancaster and Kirkby Lonsdale. The property is majority uPVC double glazed, gas central heated from a 'combi' boiler (installed 2017) and further benefits from retaining many original features. The accommodation briefly comprises: Front entrance, vestibule, lounge with feature fireplace, generous size kitchen diner, rear porch, staircase and first floor landing, large master bedroom, bedroom two, modern three piece bathroom/wc and staircase to a further double bedroom. Outside the property, there is a small front garden and to the rear, there is a patio garden with outbuildings. In summary, this is a deceptively spacious and characterful property in a sought after semi-rural location which will appeal to a range of buyers. Sold with vacant possession and no chain.
Front entrance
UPVC double glazed front door with patterned glass leading into:
Vestibule
Tiled floor. Wall light. Inner original door leading into:
Lounge 3.68m x 3.60m (max)
(12'0'' x 11'9'')
uPVC double glazed window to the front elevation. Double panel central heating radiator. Feature open fireplace with granite hearth and exposed stone wall. TV aerial point. Telephone point. Cupboards housing the gas meter, electric meter and fuse box. Coving. Ceiling light. Electric power points.
Kitchen diner 3.68m x 3.75m
(12'0'' x 12'3'')
Timber framed single glazed window with patterned glass to the rear elevation. Original timber framed single glazed sash window to the rear looking into the rear porch. Double panel central heating radiator. Stone built feature fireplace. Range of fitted furniture comprising base units, wall units, display cabinet and drawers with complementary working surface in part to one wall. Inset single bowl stainless steel sink with mixer tap. Electric cooker point. Plumbing and space for an automatic washing machine. Original built-in storage cupboard with shelving. TV aerial point. Telephone point. Ceiling light. Electric power points. Understairs storage cupboard with light. Timber framed single glazed door leading into:
Rear porch
Brick built to approximately half height with single glazed door, windows and roof. Wall light.
Staircase from kitchen diner to first floor
landing
Wall light.
Bedroom one 3.68m x 3.65m
(12'0'' x 11'11'')
uPVC double glazed window with fitted roller blind to the front elevation. Double panel central heating radiator. Telephone point. Ceiling light. Electric power points.
Bedroom two 3.05m x 2.08m
(10'0'' x 6'9'')
uPVC double glazed window with fitted roller blind to the rear elevation. Single panel central heating radiator. Built-in cupboard housing the 'Worcester' gas combination condensing boiler (installed April 2017) which fuels the central heating system and provides instant hot water. Ceiling light. Electric power points.
Bathroom/WC 3.03m x 1.49m
(9'11'' x 4'10'')
uPVC double glazed window with patterned glass to the rear elevation. Heated vertical towel rail. Three piece suite in white comprising bath with rain fall and wall mounted showers with curved shower screen, wash hand basin set into a vanity unit and wc. Fully tiled to two walls. Wall mounted mirror. Ceiling lights. Extractor fan.
Staircase to:
Bedroom three 3.95m x 3.66m
(12'11'' x 12'0'')
Velux double glazed window in the line of the roof slope to the rear elevation. Exposed beams. Single panel central heating radiator. Access under the eaves for storage. Ceiling light. Electric power points.
Outside the property
front garden
Small flower bed front garden.
Rear patio garden + 2 outbuildings
Laid to tarmacadam with two storage outbuildings. Right of way across the neighbouring property for access and bin removal etc.
Tenure Freehold
services Mains water, mains drainage, mains electric, mains gas. Local Authority Lancaster City Council. Council Tax Band C. Amount payable for the financial year 2018/19 being £1591.09. Please note that this is a verbal enquiry only. We strongly recommend that potential purchasers verify the information direct.
Property Location
Marketed by iBay Homes
Disclaimer Property descriptions and related information displayed on this page are marketing materials provided by iBay Homes. estateagents365.uk does not warrant or accept any responsibility for the accuracy or completeness of the property descriptions or related information provided here and they do not constitute property particulars. Please contact iBay Homes for full details and further information.


