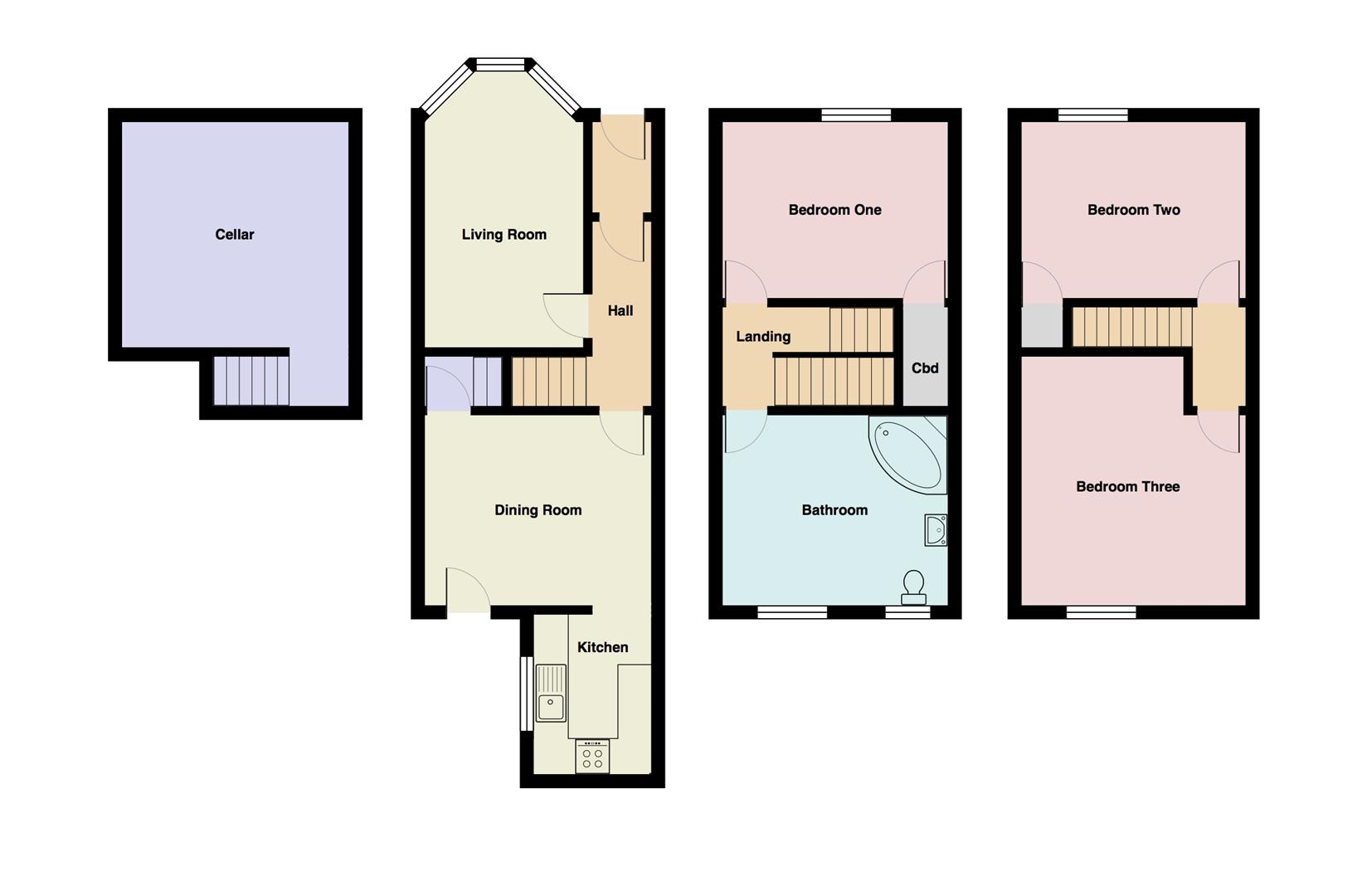Terraced house for sale in Lancaster LA1, 3 Bedroom
Quick Summary
- Property Type:
- Terraced house
- Status:
- For sale
- Price
- £ 179,950
- Beds:
- 3
- Baths:
- 1
- Recepts:
- 2
- County
- Lancashire
- Town
- Lancaster
- Outcode
- LA1
- Location
- Ullswater Road, Lancaster LA1
- Marketed By:
- Houseclub
- Posted
- 2024-04-05
- LA1 Rating:
- More Info?
- Please contact Houseclub on 01524 937907 or Request Details
Property Description
Offering a huge amount of potential and lying in desirable position on the edge of Freehold in Lancaster, is this impressive three bedroom Victorian terraced property on Ullswater Road. In need of modernisation throughout, the exciting project is the perfect blank canvass and offers well proportioned living accommodation over three floors. A popular location, the exciting addition to the market lies within a short walk of a wide range of amenities that the historical city of Lancaster has to offer. A multitude of high street shops, ample restaurants, bars and supermarkets are all within easy reach, as well as highly regarded schools, the university of Cumbria, the Royal Infirmary Hospital and a handy West Coast mainline railway station. The beautiful Williamson Park is also less than ten minutes’ walk away. For commuters, local buses provide regular travel in and around the city, including routes to the university of Lancaster, and further afield, the M6 motorway lies just over three miles away. The internal layout briefly comprises on the ground floor of an entrance hall, a bay fronted living room, a rear dining room and a fitted kitchen that could potentially be extended out to the side. On the first floor is a large double bedroom and a sizeable bathroom, with the remaining two double bedrooms occupying the second floor. Access to the cellar is from the dining room and provides a generous amount of storage space. Externally, the plot extends towards the rear and boasts a delightful garden with mature planting and a relaxing patio seating area towards the back. On street parking can be found to the front.
Ground Floor
Entrance Hall (0.99 x 1.53 (3'2" x 5'0"))
Ceiling light.
Living Room (2.43 x 4.73 (into bay) (7'11" x 15'6" (into bay)))
Double glazed bay window to front aspect, gas fire, radiator and ceiling light.
Dining Room (3.84 x 3.01 (12'7" x 9'10"))
Feature faux fireplace and stone wall, double glazed door to rear garden, radiator and ceiling light. Access to cellar.
Kitchen (1.98 x 2.71 (6'5" x 8'10"))
Fitted kitchen with a range of base and wall mounted units, four ring gas hob and fan oven beneath, plumbing for washing machine, space for fridge, sink and drainer unit. Double glazed window to side aspect, radiator and ceiling light.
Cellar (3.87 x 3.73 (12'8" x 12'2"))
Handy for storage, window, radiator and ceiling light.
First Floor
Bedroom One (3.89 x 3.01 (12'9" x 9'10"))
Double bedroom. Access to under stairs storage cupboard, window to front aspect, radiator and ceiling light.
Bathroom (3.77 x 2.97 (12'4" x 9'8"))
Three piece suite. Corner bath with shower over, low level wc and pedestal wash hand basin. Towel radiator, radiator, double glazed windows to rear aspects, ceiling light.
Second Floor
Bedroom Two (3.84 x 3.01 (12'7" x 9'10"))
Double bedroom. Double glazed window to front aspect, access to storage cupboard, radiator and ceiling light.
Bedroom Three (3.81 x 3.97 (max measurement) (12'5" x 13'0" (max)
Double bedroom. Window with secondly glazing to rear aspect, radiator and ceiling light.
External
Extensive rear garden with initial yard area that extends into a long lawn with planting and patio area at the rear. Room for a shed. On street parking.
Property Location
Marketed by Houseclub
Disclaimer Property descriptions and related information displayed on this page are marketing materials provided by Houseclub. estateagents365.uk does not warrant or accept any responsibility for the accuracy or completeness of the property descriptions or related information provided here and they do not constitute property particulars. Please contact Houseclub for full details and further information.


