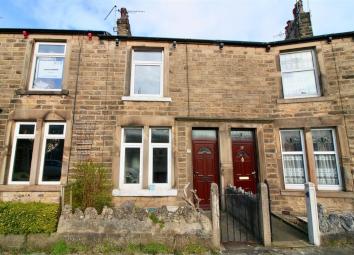Terraced house for sale in Lancaster LA1, 2 Bedroom
Quick Summary
- Property Type:
- Terraced house
- Status:
- For sale
- Price
- £ 135,000
- Beds:
- 2
- Baths:
- 1
- Recepts:
- 1
- County
- Lancashire
- Town
- Lancaster
- Outcode
- LA1
- Location
- Lincoln Road, Lancaster LA1
- Marketed By:
- Houseclub
- Posted
- 2024-05-21
- LA1 Rating:
- More Info?
- Please contact Houseclub on 01524 937907 or Request Details
Property Description
Offering the bonus of a converted loft room and located within moments of Lancaster city centre, is this well presented two bedroom Victorian mid-terrace on Lincoln Road. An ideal first time buy or buy to let investment, the attractive stone built property boasts contemporary living accommodation across three floors and sits in a perfect position to access the wide range of amenities that the historic city has to offer. A multitude of high street shops, restaurants, bars and supermarkets are all within walking distance, as well as highly regarded schools, the Royal Infirmary and a handy West Coast mainline railway station. For commuters, local buses provide regular travel in and around the city, including routes to the universities of Lancaster & Cumbria, and further afield, the M6 motorway lies just over three miles away. The internal layout briefly comprises on the ground floor of an entrance vestibule, a good sized living room and an impressive kitchen / diner. To the first floor are two bedrooms, one being a large double and the other a single bedroom, along with the three piece bathroom suite. The converted loft space provides further living accommodation and has previously been used as a bedroom. Externally, the property provides a walled rear yard, large enough for some potted plants and some external dining space, alongside a store building and an old outside WC. Residents permit parking can be found to the front.
Ground Floor
Vestibule (0.92 x 1.09 (3'0" x 3'6"))
Ceiling light.
Living Room (3.6 x 3.86 (11'9" x 12'7"))
Feature fire place with electric fire, double glazed windows to front ascent, radiator and ceiling light.
Kitchen / Diner (3.63 x 3.81 (11'10" x 12'5"))
Fitted kitchen with a range of base and wall mounted units, four ring electric hob with fan oven beneath, plumbing for washing machine, space for fridge/freezer, sink and drainer unit. Access to under stairs cupboard, tiled flooring, double glazed window to rear aspect, radiator and ceiling light.
First Floor
Bedroom One (3.6 x 3.89 (11'9" x 12'9"))
Double bedroom. Double glazed window to front aspect, radiator and ceiling light. Access to under stairs cupboard.
Bedroom Two (2.28 x 1.96 (7'5" x 6'5"))
Single bedroom. Double glazed window to rear aspect, radiator and ceiling light.
Bathroom (1.22 x 1.99 (4'0" x 6'6"))
Three piece suite. Panel bath with shower over, low level wc and pedestal wash hand basin. Double glazed window to rear aspect, tiled, radiator and ceiling light.
Second Floor
Loft Room (3.5 x 4.66 (restricted head height) (11'5" x 15'3")
Velux window, radiator and ceiling light.
External
Two attached outbuildings, one for storage and one housing an old WC. Walled rear yard with gated access to alleyway at the rear. Residents permit on street parking to the front.
Property Location
Marketed by Houseclub
Disclaimer Property descriptions and related information displayed on this page are marketing materials provided by Houseclub. estateagents365.uk does not warrant or accept any responsibility for the accuracy or completeness of the property descriptions or related information provided here and they do not constitute property particulars. Please contact Houseclub for full details and further information.


