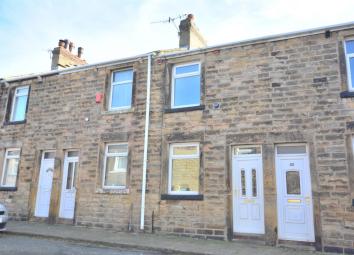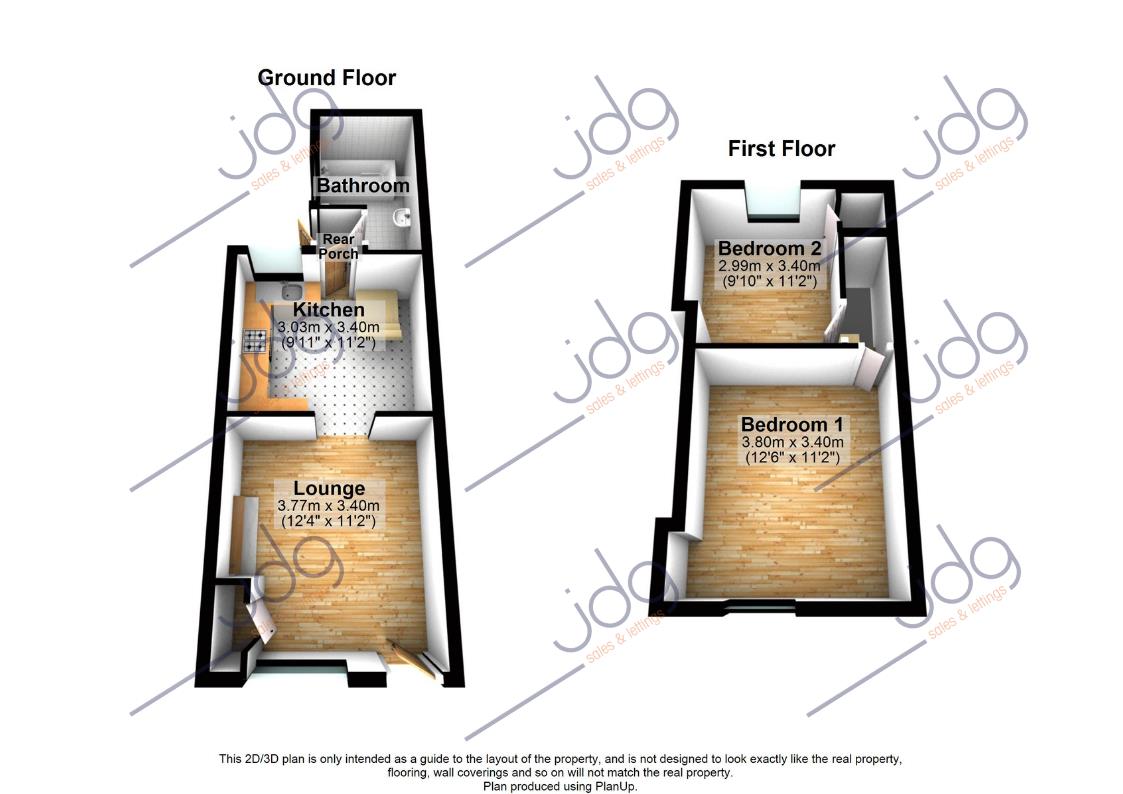Terraced house for sale in Lancaster LA1, 2 Bedroom
Quick Summary
- Property Type:
- Terraced house
- Status:
- For sale
- Price
- £ 95,000
- Beds:
- 2
- Baths:
- 1
- Recepts:
- 1
- County
- Lancashire
- Town
- Lancaster
- Outcode
- LA1
- Location
- Perth Street, Lancaster LA1
- Marketed By:
- JD Gallagher
- Posted
- 2019-05-16
- LA1 Rating:
- More Info?
- Please contact JD Gallagher on 01524 548121 or Request Details
Property Description
Will it be the stylish kitchen or modern bathroom that first attracts you to view this home?
It's uPVC dg, it's gas central heated. With a bit of love to the decor, you could have yourself a superb first home or even investment property!
Where Is Perth Street?
Perth Street is a quiet residential street located at the top of Moorlands. It's an area of no through traffic, hence people in the area tend to live here or are visitors!
Live at Perth Street and you are just a 15-minute walk from the city centre. You are close to Williamson Park with its 54 acres of grounds. There is a great sense of community in this area. The popular Gregson Centre which hosts many social activities, classes and events is just a 5-minute stroll. Many of Lancaster's key employers are close by ( the University of Cumbria is just a few minutes away ). Moorlands truly is at the heart of city life.
Step Inside
The main entrance is to the front of the home and the double glazed door opens up into the living room. There is a small step up and then you are ready to view the rest of the home.
The Ground Floor
The lounge is a bright and airy room having been decorated in a neutral fashion which will please buyers and the floor has been laid with a wood effect laminate. There is a built in cupboard to one side of the chimney breast which hides away the meters for the home. The double glazed window to the front elevation allows in plenty of natural light. Access through to the kitchen can be gained from the lounge also.
Once you are through to the kitchen there is a generous amount of built in storage and plenty of work space for those who enjoy to cook. There is space for all the white goods which you would need and there is also room for a gas cooker complete with an extractor fan above. The splash backs have been finished with a white brick style tile which will be easy to wipe clean. From the sink area there is a double glazed window which looks out to the rear yard and there is space under the stairs where you could maybe add a small dining table.
Bedrooms And Bathroom
To the far end of the ground floor before we go upstairs is the bathroom. This room has been fitted with a three piece suite in white which includes a shower over the bath complete with a grass screen. The room has been partially tiled to the bath and sink areas, A frosted double glazed window allows in light from the side elevation.
Once you are upstairs there is a small loft hatch on the first floor landing and two doors opening into both reception rooms. The master bedroom is the one which is straight ahead of you.
The master bedroom is a brilliant sized room which looks out over the front of the home. This spacious double room sees the continuation of the neutral decoration which gives a soft and calming feel, ideal to relax in the evening.
The second bedroom is also large enough to accommodate a double bed and looks out over the rear of the property. This room also features a built in storage cupboard which goes over the top of the stairs and would be ideal for a wardrobe. This cupboard also houses the boiler for the home.
The Rear Yard
Externally to the rear of the property there is a concrete yard which has walled boundaries and there are steps which lead you up to the gated access out to the rear service lane. This area allows enough space to store your bins or possible bikes and could be brightened up with maybe a couple of potted plants.
Tlc Needed
You may wonder why this property is just £95,000, after all the kitchen and bathroom are both modern, however the property require repainting, new carpets and some minor updating, after it has been let out.
Property Location
Marketed by JD Gallagher
Disclaimer Property descriptions and related information displayed on this page are marketing materials provided by JD Gallagher. estateagents365.uk does not warrant or accept any responsibility for the accuracy or completeness of the property descriptions or related information provided here and they do not constitute property particulars. Please contact JD Gallagher for full details and further information.


