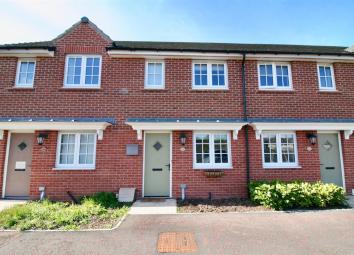Terraced house for sale in Lancaster LA1, 2 Bedroom
Quick Summary
- Property Type:
- Terraced house
- Status:
- For sale
- Price
- £ 40,000
- Beds:
- 2
- Baths:
- 2
- Recepts:
- 1
- County
- Lancashire
- Town
- Lancaster
- Outcode
- LA1
- Location
- Beck View, Hala Square, Scotforth, Lancaster LA1
- Marketed By:
- Houseclub
- Posted
- 2019-03-25
- LA1 Rating:
- More Info?
- Please contact Houseclub on 01524 937907 or Request Details
Property Description
Forming part of the incredibly popular Redrow homes development, lying just off the banks of the River Lune in Lancaster, is this well presented two bedroom shared ownership property on Cotton Square. Marketed as a 25% share, the mid-terraced property is the perfect first time buy and also provides the option to buy the full 100% ownership of the house. Situated just off the quayside, the attractive property sits in a perfect position to access the wide range of amenities that the historic city has to offer. A multitude of high street shops, restaurants, bars and supermarkets are all within walking distance, as well as highly regarded schools, the Royal Infirmary and a handy West Coast mainline railway station. For commuters, local buses provide regular travel in and around the city, including routes to the universities of Lancaster & Cumbira, and further afield, the M6 motorway lies just over two miles away. The internal layout briefly comprises on the ground floor of an entrance hall, modern fitted kitchen, a large living/dining room complete with patio doors leading onto the rear garden, and a wc. To the first floor are two double bedrooms with both boasting ensuite shower rooms. Externally, the impressive rear garden is minimal maintenance with astroturf and patio area, plus there is also room for a shed. Allocated parking can be found to the front.
Ground Floor
Entrance Hall
A welcoming hallway with stairs to the first floor with an under stair storage unit with plumbing for a washing machine. In addition the hall has a recess storage cupboard housing the electric trip switch box, a telephone point and an electricity point. Further features are the single panel radiator, the double electricity point, twin ceiling light points, a fitted smoke alarm and a wall mounted central heating thermostat.
Kitchen (1.87 x 2.75 (6'1" x 9'0"))
Contemporary kitchen designed with wall and base units with laminate work top surfaces, a single sink and drainer, an electric oven with a gas hob and overhead extractor hood, space for a fridge freezer and a tumble dryer, electricity points, ceiling spot lighting, a uPVC double glazed window to the front and a fitted smoke alarm and detector.
Wc (1.59 x 1.1 (5'2" x 3'7"))
A very handy facility with a low flush WC and a pedestal wash hand basin with tiled splash backs. Complemented by a single radiator and a ceiling light point with extractor.
Living/Dining Room (3.82 x 3.9 (12'6" x 12'9"))
A lovely living/dining room with uPVC patio doors and window opening onto the rear garden. The room has a double panel radiator, both TV and telephone points, electricity points and a ceiling light point.
First Floor
Bedroom One (3.81 x 2.4 (12'5" x 7'10"))
With two uPVC double glazed windows to the front, a single panel radiator, electricity points, a ceiling light point and an over stair cupboard housing a hot water cylinder.
Ensuite (1.68 z 2.08 (max measurements) (5'6" z 6'9" (max m)
Low flush WC, a pedestal wash hand basin with tiled splash backs and a shower unit. There are ceiling spotlights, an extractor point and a stylish chrome heated towel rail.
Bedroom Two (2.66 x 3.3 (8'8" x 10'9"))
With a uPVC double glazed window to the rear, a single panel radiator, both TV and telephone points, electricity points and a ceiling light point.
Ensuite (1.06 x 2.68 (3'5" x 8'9"))
A low flush WC, a pedestal wash hand basin with tiled splash backs and a shower unit. There are ceiling spotlights, an extractor point and a stylish chrome heated towel rail.
External
Fenced rear garden with room for shed. Minimal maintenance patio area and astroturf lawn. Allocated parking to the front.
Property Location
Marketed by Houseclub
Disclaimer Property descriptions and related information displayed on this page are marketing materials provided by Houseclub. estateagents365.uk does not warrant or accept any responsibility for the accuracy or completeness of the property descriptions or related information provided here and they do not constitute property particulars. Please contact Houseclub for full details and further information.


