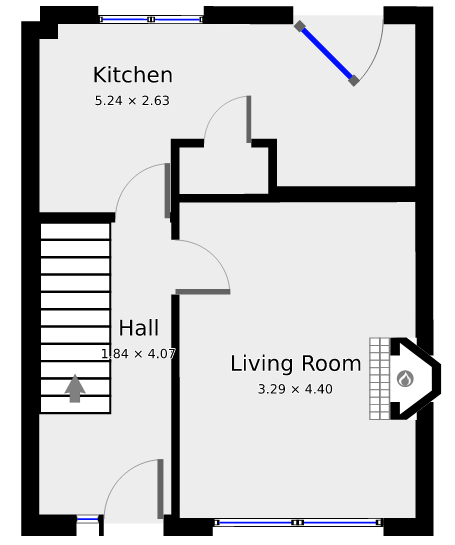Terraced house for sale in Lanark ML11, 2 Bedroom
Quick Summary
- Property Type:
- Terraced house
- Status:
- For sale
- Price
- £ 75,000
- Beds:
- 2
- County
- South Lanarkshire
- Town
- Lanark
- Outcode
- ML11
- Location
- Semi Detached House 83 Smyllum Road, Lanark ML11
- Marketed By:
- Morison & Smith
- Posted
- 2024-05-07
- ML11 Rating:
- More Info?
- Please contact Morison & Smith on 01555 457929 or Request Details
Property Description
The front door leads into the downstairs hallway which gives access to the living room, kitchen, two under-stair cupboards (which house the fuse box) and stairway to upper landing.
The living room has a large front-facing window making this an exceptionally bright living space. The main wall has a stone feature fireplace with free standing gas fire. Decorated in light neutral tones with self-coloured fitted carpeting.
The generously proportioned breakfasting kitchen has a rear-facing window. Ample base and wall mounted units with contrasting worktop over. Tiled to splash-back areas. Stainless steel sink and drainer with chrome effect taps. A built-in storage cupboard provides storage for vacuum cleaner/ironing board etc. At the far end of the kitchen is a further area that could easily house a table and chairs. A partially glazed external door leads out to the rear garden.
The upper landing has doorways leading to both the bedrooms, the shower room and loft access hatch.
The shower room has a rear-facing obscured glazed window providing natural light. The white bathroom suite comprises; WC, wash-hand basin, set into vanity unit, and shower enclosure with electric shower. Chrome effect fixtures and fittings.
Bedroom one is to the rear of the property with window overlooking the garden. The master bedroom is also a well proportioned room, with front-facing window, several fitted wardrobes and storage cupboards.
The front garden is laid to lawn with a slabbed pathway leading to the UPVC front door with obscured glazed side panel.
The rear garden is fully enclosed by a wooden slatted fence and is mainly laid to lawn with low maintenance wood chip borders. A slabbed pathway leads to the drying area and to the rear pedestrian gate.
Hallway 1.84m x 4.07m
Breakfasting Kitchen 5.24m x 2.63m
Living Room 3.29m x 4.40m
Shower Room 2.12m x 1.76m
Bedroom One 3.09m x 3.66m
Master Bedroom 4.28m x 3.05m
Property Location
Marketed by Morison & Smith
Disclaimer Property descriptions and related information displayed on this page are marketing materials provided by Morison & Smith. estateagents365.uk does not warrant or accept any responsibility for the accuracy or completeness of the property descriptions or related information provided here and they do not constitute property particulars. Please contact Morison & Smith for full details and further information.


