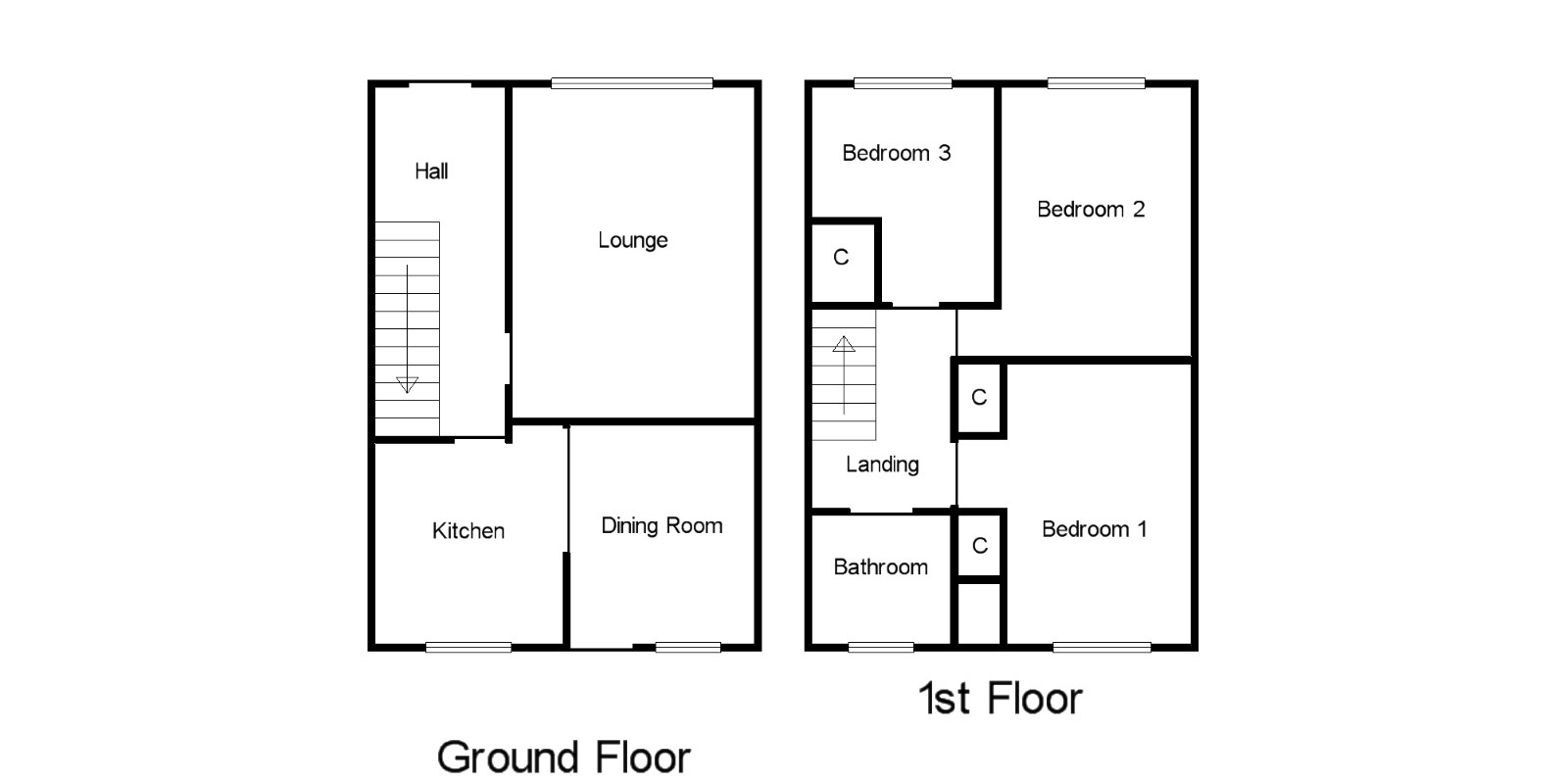Terraced house for sale in Lanark ML11, 3 Bedroom
Quick Summary
- Property Type:
- Terraced house
- Status:
- For sale
- Price
- £ 58,000
- Beds:
- 3
- Baths:
- 1
- Recepts:
- 1
- County
- South Lanarkshire
- Town
- Lanark
- Outcode
- ML11
- Location
- Cloglands, Forth, Lanark, South Lanarkshire ML11
- Marketed By:
- Slater Hogg & Howison - Hamilton Sales
- Posted
- 2024-04-04
- ML11 Rating:
- More Info?
- Please contact Slater Hogg & Howison - Hamilton Sales on 01698 599753 or Request Details
Property Description
Requiring a degree of upgrading this sizeable terraced villa is presented to the market at a most attractive asking price. The pleasing arrangement of accommodation over two levels includes: Reception hall, front facing lounge, fitted kitchen and separate dining room with access to the rear garden. The upper level includes landing area, three generously sized bedrooms and bathroom. The property does benefit from both double glazing and gas central heating. Set towards the end of Cloglands the property has private garden grounds front and rear. Those to the front providing ample off street parking. Early viewing is recommended to avoid disappointment.
• Requiring a degree of upgrading this sizeable terraced villa is presented to the market at a most attractive asking price
Hall6' x 16'1" (1.83m x 4.9m).
Lounge11'2" x 15'3" (3.4m x 4.65m).
Kitchen8'8" x 10'1" (2.64m x 3.07m).
Dining Room8'6" x 10'1" (2.6m x 3.07m).
Bedroom 18'6" x 12'11" (2.6m x 3.94m).
Bedroom 210'9" x 12'5" (3.28m x 3.78m).
Bedroom 38'5" x 9'11" (2.57m x 3.02m).
Bathroom6'5" x 5'11" (1.96m x 1.8m).
Property Location
Marketed by Slater Hogg & Howison - Hamilton Sales
Disclaimer Property descriptions and related information displayed on this page are marketing materials provided by Slater Hogg & Howison - Hamilton Sales. estateagents365.uk does not warrant or accept any responsibility for the accuracy or completeness of the property descriptions or related information provided here and they do not constitute property particulars. Please contact Slater Hogg & Howison - Hamilton Sales for full details and further information.


