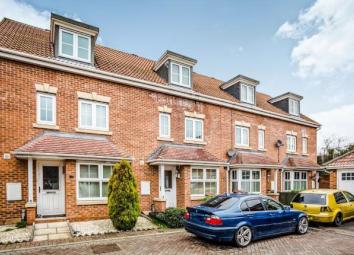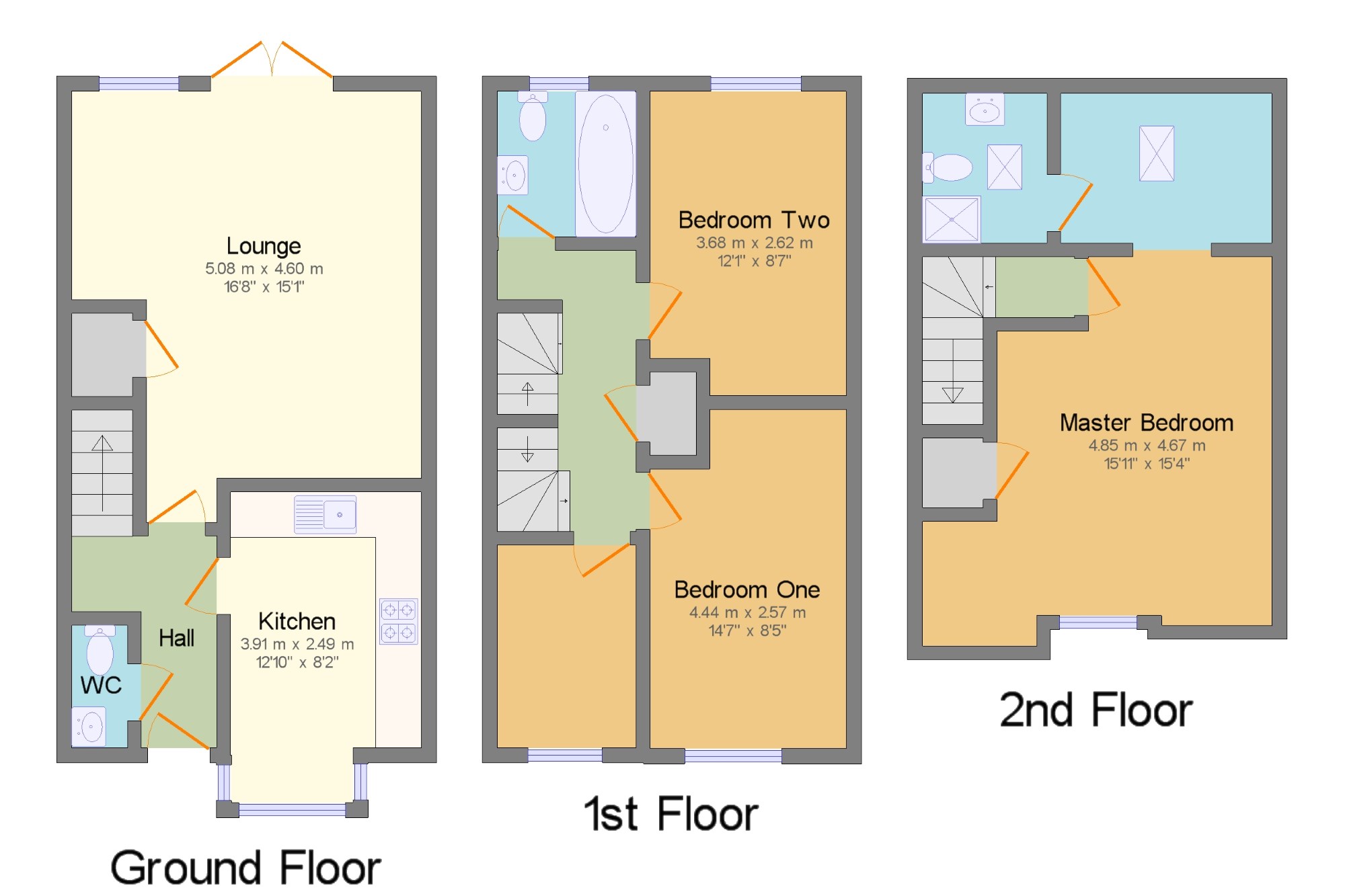Terraced house for sale in Knottingley WF11, 4 Bedroom
Quick Summary
- Property Type:
- Terraced house
- Status:
- For sale
- Price
- £ 150,000
- Beds:
- 4
- Baths:
- 1
- Recepts:
- 1
- County
- West Yorkshire
- Town
- Knottingley
- Outcode
- WF11
- Location
- Cherry Tree Walk, Knottingley, Wakefield, West Yorkshire WF11
- Marketed By:
- Bridgfords - Wakefield Sales
- Posted
- 2024-05-07
- WF11 Rating:
- More Info?
- Please contact Bridgfords - Wakefield Sales on 01924 842496 or Request Details
Property Description
Spacious 4 bed mid town house which has been full decorated and carpeted. The property offers spacious accommodation over 3 floors. To the ground floor is a spacious living room, kitchen/diner and w/c. To the first floor the property offers 3 spacious bedroom and bathroom. To the top floor is a very spacious master bedroom with dressing room and en suite. Outside the property is an enclosed garden to the rear and to the side of the property is a garage and parking space. The property has double glazing, central heating and offered with no chain.
Spacious 4 bed mid town house.
Garage
Master bedroom with dressing room/en suite
No Chain
3 Storey property
Recently decorated and carpeted
Lounge16'8" x 15'1" (5.08m x 4.6m). Spacious living room with laminated flooring, 2 x radiator and patio doors leading to rear garden.
Kitchen12'10" x 8'2" (3.91m x 2.5m). Fitted kitchen units which are cream with a dark brown work top with built in oven/hob and extractor. Double glazed bay window with radiator and laminated flooring.
WC2'5" x 5'3" (0.74m x 1.6m). White 2 piece suite with sink and toilet, part tiled with radiator.
Bedroom Three8'9" x 6'5" (2.67m x 1.96m). Single bedroom with double glazed window and radiator.
Bedroom One14'7" x 8'5" (4.45m x 2.57m). Spacious double bedroom over looking for the rear garden with double glazed window and radiator.
Bedroom Two12'1" x 8'7" (3.68m x 2.62m). Double bedroom over looking the front of the property with double glazed window and radiator.
Bathroom6'3" x 5'6" (1.9m x 1.68m). 3 Piece white bathroom suite with shower above bath, part tiled with double glazed window and radiator.
Master Bedroom15'11" x 15'4" (4.85m x 4.67m). Spacious master bedroom with double glazed window and radiator. There is dressing room and en-suite shower room.
Dressing Room9'1" x 6'6" (2.77m x 1.98m). Good size dressing room.
En Suite6'4" x 5'8" (1.93m x 1.73m). White 3 piece shower room, part tiled, radiator and velux window.
Outside x . To the front of the property is a small garden and garage to the side of the property with parking. To the rear of the property is a lawned enclosed garden.
Property Location
Marketed by Bridgfords - Wakefield Sales
Disclaimer Property descriptions and related information displayed on this page are marketing materials provided by Bridgfords - Wakefield Sales. estateagents365.uk does not warrant or accept any responsibility for the accuracy or completeness of the property descriptions or related information provided here and they do not constitute property particulars. Please contact Bridgfords - Wakefield Sales for full details and further information.


