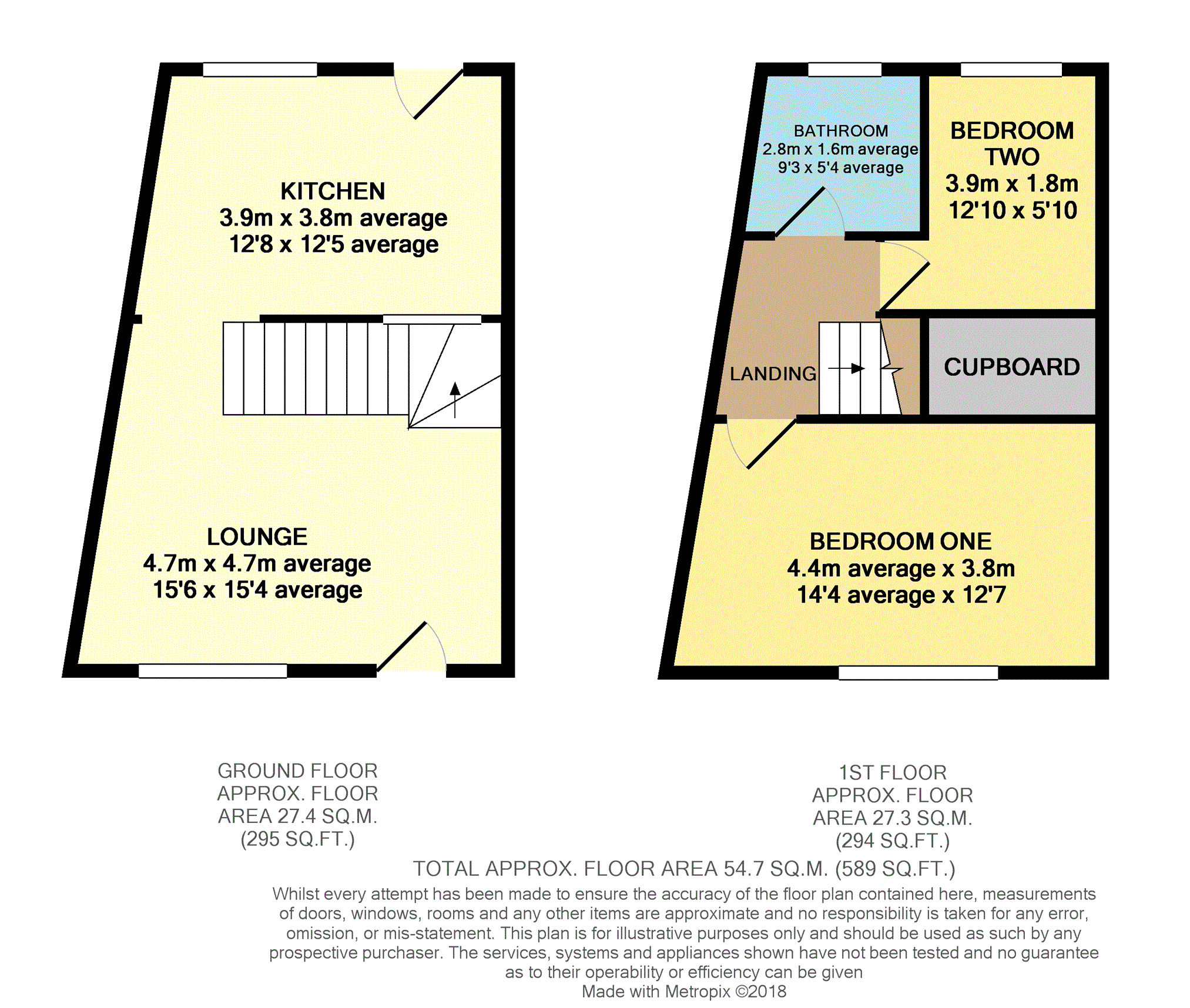Terraced house for sale in Knottingley WF11, 2 Bedroom
Quick Summary
- Property Type:
- Terraced house
- Status:
- For sale
- Price
- £ 70,000
- Beds:
- 2
- Baths:
- 1
- Recepts:
- 1
- County
- West Yorkshire
- Town
- Knottingley
- Outcode
- WF11
- Location
- Weeland Road, Knottingley WF11
- Marketed By:
- Purplebricks, Head Office
- Posted
- 2019-05-04
- WF11 Rating:
- More Info?
- Please contact Purplebricks, Head Office on 0121 721 9601 or Request Details
Property Description
Ideal first time buyer property or investor! This two bedroom end terrace property is offered for sale with no upward chain and a good sized modern kitchen benefitting from both double glazing and central heating and close to local amenities.
The property briefly comprises of:- lounge, kitchen, stairs and landing leading to two bedrooms and bathroom. To the rear there is an enclosed yard.
Knottingley itself has a range of local shops, public transport and supermarkets. It is close to the M62/A1 motorways for commuting further afield. Early viewing recommended. Viewings can be booked 24/7 at or call us 24/7 on .
Lounge
15'4 average x 15'6"
Feature electric fire. Central heating radiator. Front entrance door. Double glazed window to front aspect. Staircase leading to first floor and window into kitchen.
Kitchen
12'5" average x 12'8"
Fitted with a range of wall and base units. Space for washer. Electric oven and electric hob. Stainless steel sink and drainer with mixer tap. Roll edge worktop. Splashback. Central heating radiator. Double glazed window to rear aspect. Double glazed door to rear aspect.
Landing
Leading to two bedrooms and bathroom.
Bedroom One
14'4" average x 12'7"
Double glazed window to front aspect. Central heating radiator. Storage cupboard giving access to loft. Built in storage cupboard housing wall mounted gas boiler.
Bedroom Two
5'10" x 12'10"
Double glazed window to rear aspect. Central heating radiator.
Bathroom
5'4" average x 9'3"
Furnished with a three piece suite briefly comprising of:- rectangular panelled bath, low level W.C and vanity sink unit. Central heating radiator. Double glazed window to rear aspect. Tiled to floor.
Outside
Enclosed rear yard.
Property Location
Marketed by Purplebricks, Head Office
Disclaimer Property descriptions and related information displayed on this page are marketing materials provided by Purplebricks, Head Office. estateagents365.uk does not warrant or accept any responsibility for the accuracy or completeness of the property descriptions or related information provided here and they do not constitute property particulars. Please contact Purplebricks, Head Office for full details and further information.


