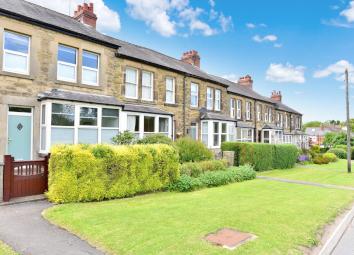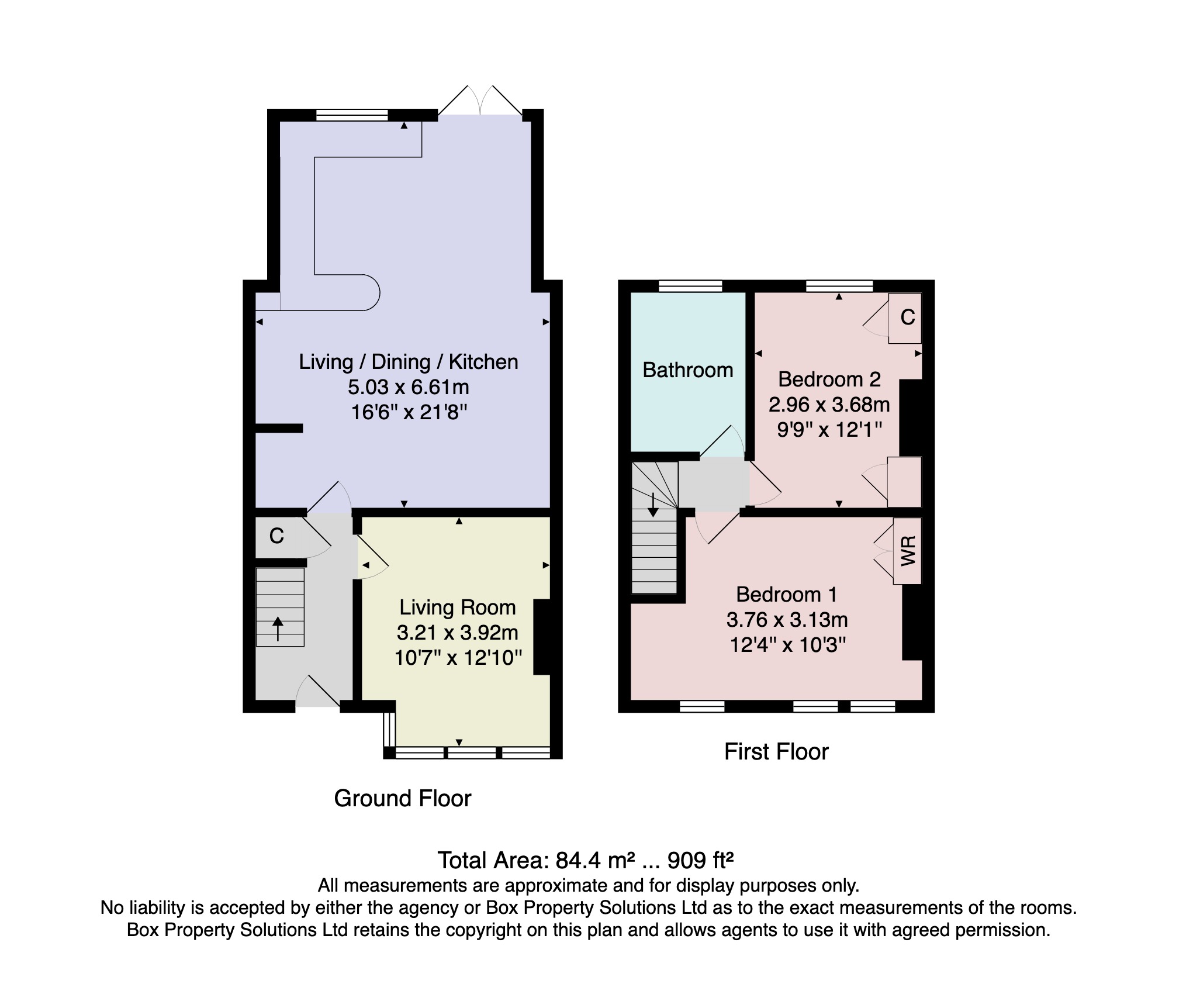Terraced house for sale in Knaresborough HG5, 2 Bedroom
Quick Summary
- Property Type:
- Terraced house
- Status:
- For sale
- Price
- £ 285,000
- Beds:
- 2
- Baths:
- 1
- Recepts:
- 1
- County
- North Yorkshire
- Town
- Knaresborough
- Outcode
- HG5
- Location
- Coronation Terrace, Calcutt, Knaresborough HG5
- Marketed By:
- Verity Frearson
- Posted
- 2024-05-07
- HG5 Rating:
- More Info?
- Please contact Verity Frearson on 01423 578997 or Request Details
Property Description
A substantially extended and newly refurbished two-bedroomed cottage-style house with large gardens to the rear and attractive open views to both front and rear. This superb property offers immaculately presented accommodation, appointed to a very high standard throughout. A particular feature of the accommodation is the large open-plan extended living / dining kitchen. The property also features brand-new gas central heating and double glazing throughout.
Highly convenient location with open country views both the front and rear, yet being less than one mile from Knaresborough's Market Place and all of the town's amenities. The beautiful Nidd Gorge is close by and the property enjoys very easy access to the southern bypass. Available with no onward chain, an early inspection is recommended.
Ground floor
entrance hall Under-stairs cupboard.
Lounge (12'10 x 10'7) Large double-glazed bay window to front and fireplace with electric stove-effect fire. Central heating radiator and fitted picture rail.
Open-plan living / dining kitchen
lounge / dining area (16'6 x 12'1) Central heating radiator.
Kitchen area (14'1 x 9'7) Double-glazed window to rear and double-glazed double French doors leading to the private rear courtyard. Range of brand-new fittings comprising base cupboards with work surfaces above (incorporating breakfast bar) with inset single-drainer stainless-steel sink unit, tiled splashbacks and matching wall-mounted units. Built-in electric hob with oven below and extractor hood above. Integrated dishwasher and washing machine. Central heating radiator and tiled floor.
First floor
bedroom 1 (12'4 x 10'3) Three double-glazed windows to front with views over open countryside. Fitted wardrobe with storage cupboards above. Central heating radiator.
Bedroom 2 (12'1 x 9'9) Double-glazed window to rear. Fitted wardrobe with storage cupboards above. Further cupboard houses the gas central heating boiler. Central heating radiator.
Bathroom (8'11 x 6'5) Double-glazed window to rear. Brand-new white suite comprising low-flush WC, pedestal washbasin, panelled bath and separate shower cubicle. Fully tiled walls and floor. Chrome heated towel rail.
Outside To the front there is a forecourt garden with path leading to the front door. To the rear there is an enclosed flagged courtyard. Beyond a shared rear service lane there are two private parking spaces. Beyond, the property has the benefit of large enclosed lawned gardens featuring a large garden shed / workshop. Covered barbecue area.
Property Location
Marketed by Verity Frearson
Disclaimer Property descriptions and related information displayed on this page are marketing materials provided by Verity Frearson. estateagents365.uk does not warrant or accept any responsibility for the accuracy or completeness of the property descriptions or related information provided here and they do not constitute property particulars. Please contact Verity Frearson for full details and further information.


