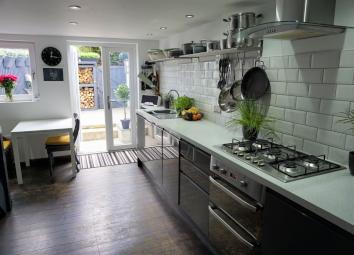Terraced house for sale in Knaresborough HG5, 3 Bedroom
Quick Summary
- Property Type:
- Terraced house
- Status:
- For sale
- Price
- £ 230,000
- Beds:
- 3
- Baths:
- 1
- Recepts:
- 1
- County
- North Yorkshire
- Town
- Knaresborough
- Outcode
- HG5
- Location
- Park Row, Knaresborough HG5
- Marketed By:
- Purplebricks, Head Office
- Posted
- 2024-04-30
- HG5 Rating:
- More Info?
- Please contact Purplebricks, Head Office on 024 7511 8874 or Request Details
Property Description
***spacious and well presented 3 double bedroom home over 3 floors is situated in this popular location within close proximity of the town centre*** The accommodation comprises of living room, kitchen/breakfast room. On the first floor is Bedroom one and the house bathroom. On the second floor there are two further bedrooms. The rear garden is a spacious and well presented court yard with fencing around and gated access, there is also a storage shed.
Living Room
14'9" x 9'10"
Wood flooring, TV point, cast iron fireplace with open fire, exposed feature beams, open through to kitchen/breakfast room, upvc double glazed window.
Kitchen/Breakfast
13'9" x 9'10"
Range of wall and base units with worktop surfaces over, gas hob with extractor hood over and built in oven, built in wine chiller, stairs to the first floor, French doors to the rear garden, upvc double glazed window.
First Floor Landing
10'0" x 7'8"
Stairs leading to the second floor.
Bedroom One
13'9" x 9'9"
Currently being used as a sitting room, TV point, upvc double glazed window.
Bathroom
10'0" x 5'10"
Shower bath with shower screen and thermostatic control over, low level w.c., basin in vanity unit, tiled floor and walls, obscure upvc double glazed window, cupboard housing the boiler.
Second Floor
5'9" X 5'7"
Bedroom Two
13'10" x 10'1"
Velux window, upvc double glazed window, loft hatch.
Bedroom Three
13'7" x 9'10"
Two Velux windows, radiator, storage cupboard.
Rear Garden
Spacious courtyard, with fence surrounding, gated rear access and storage cupboard and outside tap.
Property Location
Marketed by Purplebricks, Head Office
Disclaimer Property descriptions and related information displayed on this page are marketing materials provided by Purplebricks, Head Office. estateagents365.uk does not warrant or accept any responsibility for the accuracy or completeness of the property descriptions or related information provided here and they do not constitute property particulars. Please contact Purplebricks, Head Office for full details and further information.


