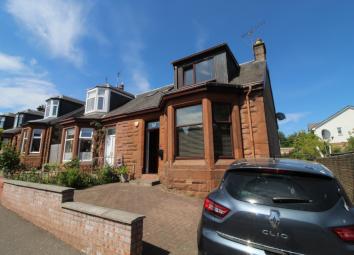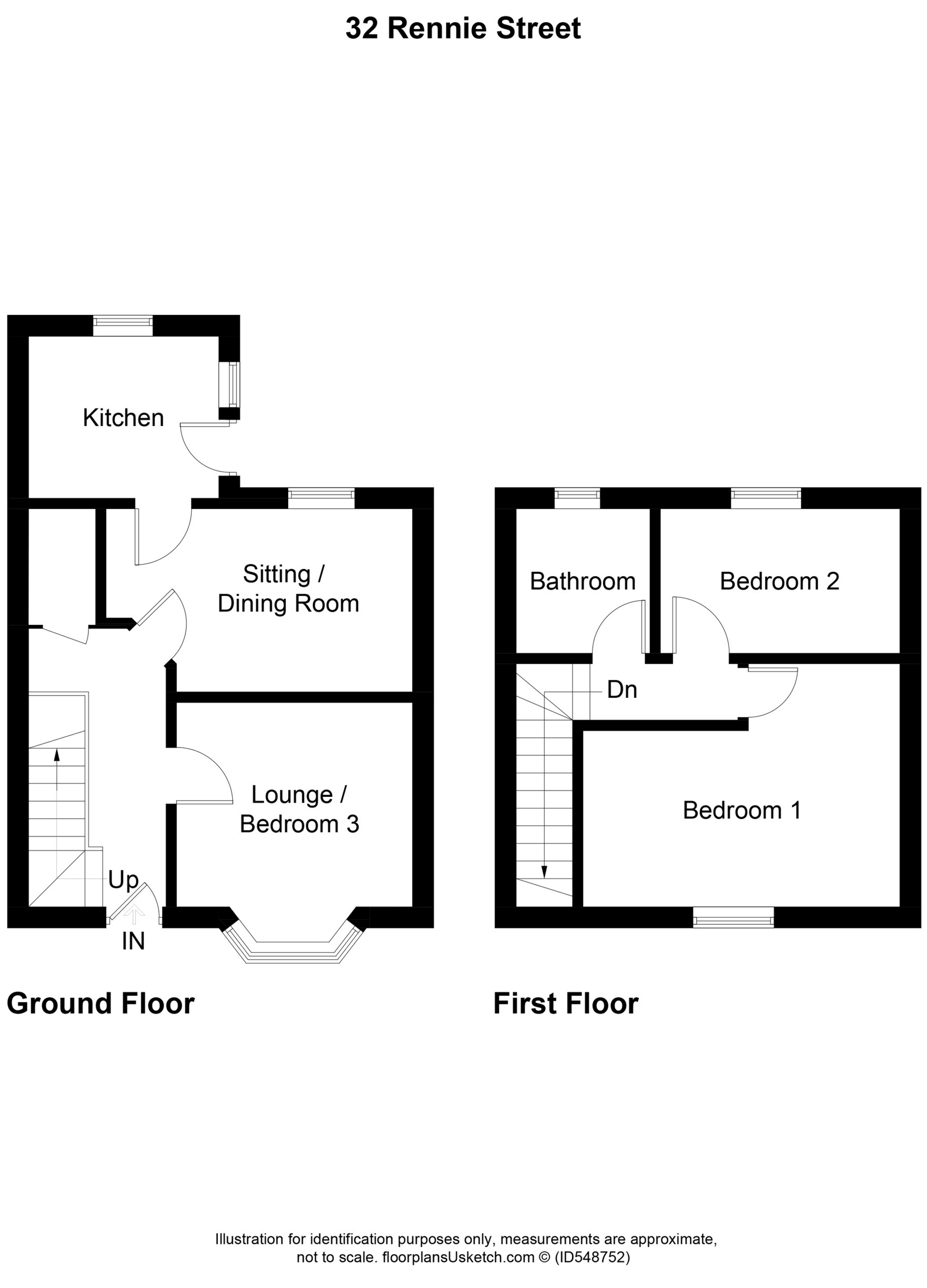Terraced house for sale in Kilmarnock KA1, 2 Bedroom
Quick Summary
- Property Type:
- Terraced house
- Status:
- For sale
- Price
- £ 129,995
- Beds:
- 2
- Baths:
- 1
- Recepts:
- 2
- County
- East Ayrshire
- Town
- Kilmarnock
- Outcode
- KA1
- Location
- Rennie Street, Kilmarnock KA1
- Marketed By:
- Ayrshire Estate Agents
- Posted
- 2024-04-05
- KA1 Rating:
- More Info?
- Please contact Ayrshire Estate Agents on 01560 349991 or Request Details
Property Description
Detailed Description
32 Rennie Street in Kilmarnock is a lovely traditional red sandstone semi detached villa located in a desirable area within Kilmarnock. With the high ceilings and cornicing, the traditional feel has been retained while also introducing many modern twists sympathetically to the villa.
On entering the property on the ground level you have access to the formal lounge, the family room, kitchen and the stairs to the upper level. There is an extremely large cupboard in the hall which provides masses of storage.
The front facing family room is a bright and airy room with a large bay window allowing natural light to flood into the room. There is also the added benefit of a feature fireplace. There is an alcove built into the wall which provides a space for decorative display. Although this is currently used as a second public room, this room could also be utilised as a third bedroom.
The formal lounge to the rear of the property incorporates a dining space and also leads to the kitchen. This is a great space for socialising or for children to be nearby while food is being prepared. As it is currently set up there is plenty of space for couches and a dining table. The modern fitted kitchen is off this room and consists of base and wall units in a grey gloss finish with a complimentary light grey concrete effect worktop. The kitchen is almost new as it was only installed 6 months ago. Integrated within the kitchen is a fridge freezer, electric oven, microwave, wine fridge, dishwasher, and gas hob and extractor hood. The kitchen boasts a lovely view over the back garden and provides access onto the recently fitted deck to the rear.
On the first floor of the villa there are two double bedrooms and the bathroom. The bathroom comprises of a bath with overhead shower and glass shower screen, wc and wash hand basin. The bathroom suite is white and there is a chrome towel radiator.
To the front of the house there is a monoblock driveway which can accommodate off street parking for two cars. To the rear of the house there is a fabulous garden as grand as the house itself. A recently fitted deck is immediately outside the kitchen which then leads onto the large patio area which is perfect for al fresco dining with the built in bbq area. Beyond the patio is a neatly maintained lawn surrounded with matured trees and shrubbery and also a garden shed.
Overall, this property is in excellent condition and is sure to appeal so early viewing is highly recommended.
Room Sizes (approx):
Lounge 5.2 x 3.9
Family room 4.9 x 3.8
Kitchen 3.4 x 2.7
Bedroom 3.8 x 3.9
Bedroom 2.8 x 3.6
Bathroom - 1.9m x 2.1m
The property is located not far from the town centre of Kilmarnock where you will find a range of high street shops, a theatre, many pubs and restaurants and all the required healthcare services. Kilmarnock also has a train and bus station providing easy transport links to Glasgow and Ayr.
Property Location
Marketed by Ayrshire Estate Agents
Disclaimer Property descriptions and related information displayed on this page are marketing materials provided by Ayrshire Estate Agents. estateagents365.uk does not warrant or accept any responsibility for the accuracy or completeness of the property descriptions or related information provided here and they do not constitute property particulars. Please contact Ayrshire Estate Agents for full details and further information.


