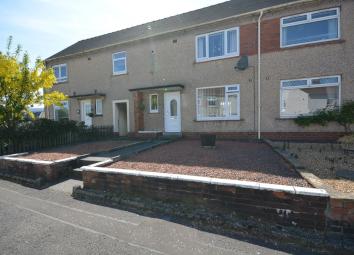Terraced house for sale in Kilmarnock KA1, 3 Bedroom
Quick Summary
- Property Type:
- Terraced house
- Status:
- For sale
- Price
- £ 77,500
- Beds:
- 3
- County
- East Ayrshire
- Town
- Kilmarnock
- Outcode
- KA1
- Location
- Eden Place, Kilmarnock KA1
- Marketed By:
- Greig Residential
- Posted
- 2019-05-03
- KA1 Rating:
- More Info?
- Please contact Greig Residential on 01560 349989 or Request Details
Property Description
Greig Residential are delighted to present to the market this spacious three bedroom terraced house situated within a popular residential area of Kilmarnock. Comprising of three bedrooms, lounge, kitchen and bathroom with large private gardens this is sure to appeal.
Hallway
2.89m x 2.06m (9' 6" x 6' 9") Welcoming entrance hallway featuring UPVC double glazed front door, double glazed window to the front, laminate flooring, carpeted staircase to upper level, contemporary neutral decor, access to lounge and kitchen.
Lounge
5.88m x 3.50m (19' 3" x 11' 6") Generous main apartment comprising of double glazed windows to the front and rear, contemporary neutral decor and fitted carpet.
Kitchen
3.78m x 2.76m (12' 5" x 9' 1") Comprising of UPVC double glazed door to rear gardens, double glazed window to rear, wall and base units offering ample storage units, plumbing in place for cooker, fridge, freezer, washing machine, tiled splash back, neutral decor and linoleum flooring.
Bedroom one
4.51m x 2.91m (14' 10" x 9' 7") Generous double bedroom offering stylish contemporary decor, fitted carpet and double glazed window to the front.
Bedroom two
4.54m x 2.89m (14' 11" x 9' 6") Second generous double featuring double glazed window to the rear, storage cupboard, neutral decor and fitted carpet.
Bedroom three
3.75m x 2.11m (12' 4" x 6' 11") Third good sized double bedroom with double glazed window to the rear, neutral decor and fitted carpet.
Bathroom
2.02m x 1.85m (6' 8" x 6' 1") Completing the property is the three piece family bathroom comprising of wash hand basin, wc, mains shower over bath, fully tiled around walls, linoleum flooring and a double glazed window to the rear.
Externally
This property boasts private well maintained gardens to the front and rear with the front garden being designed with ease of maintenance in mind being mainly laid to chip and the the rear garden comprising of a patio area and well manicured lawn.
Disclaimer
These particulars are issued in good faith but do not constitute representations of fact or form part of any offer or contract. The matters referred to in these particulars should be independently verified by prospective buyers. Neither greig residential nor any of its employees or agents has any authority to make or give any representation or warranty whatever in relation to this property. All room dimensions are at widest points approx.
Property Location
Marketed by Greig Residential
Disclaimer Property descriptions and related information displayed on this page are marketing materials provided by Greig Residential. estateagents365.uk does not warrant or accept any responsibility for the accuracy or completeness of the property descriptions or related information provided here and they do not constitute property particulars. Please contact Greig Residential for full details and further information.

