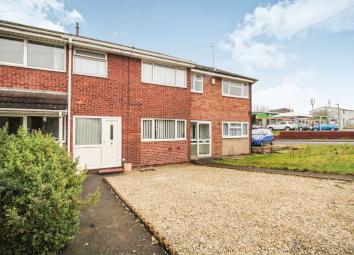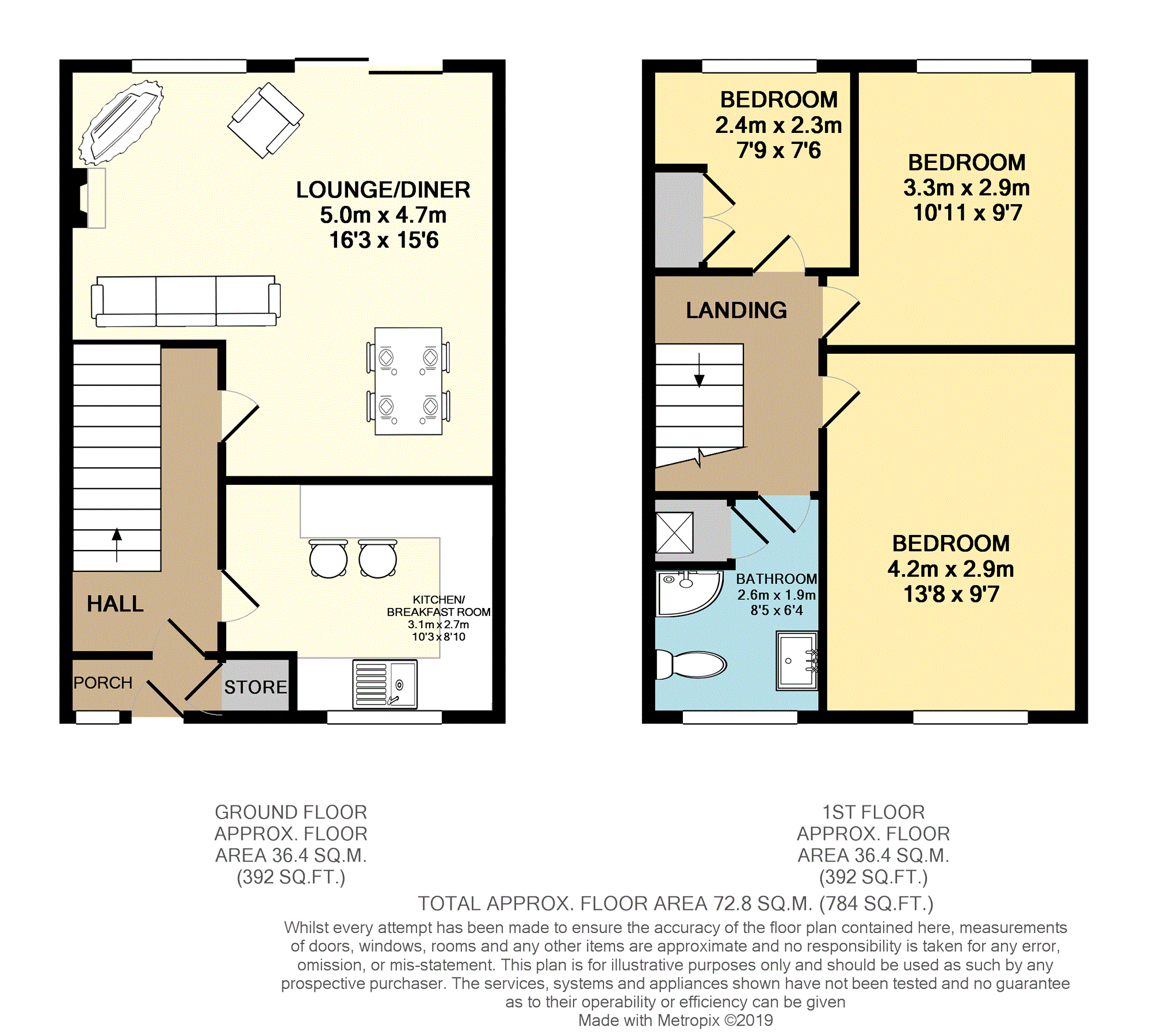Terraced house for sale in Kidderminster DY11, 3 Bedroom
Quick Summary
- Property Type:
- Terraced house
- Status:
- For sale
- Price
- £ 125,000
- Beds:
- 3
- Baths:
- 1
- Recepts:
- 1
- County
- Worcestershire
- Town
- Kidderminster
- Outcode
- DY11
- Location
- Stourport Road, Kidderminster DY11
- Marketed By:
- Purplebricks, Head Office
- Posted
- 2024-04-04
- DY11 Rating:
- More Info?
- Please contact Purplebricks, Head Office on 024 7511 8874 or Request Details
Property Description
Well presented three bedroom home located close to local amenities in Kidderminster. The property comprises of a kitchen breakfast room and a good size lounge dining room on the ground floor. To the first floor there are three bedrooms and a house bathroom. To the rear of the property there is a garden and to the front a driveway offering parking. Double glazing and central heating throughout.
Property is listed as Leasehold however the Freehold could be purchased via the "Missing Landlord " route at a figure determined by an independent valuation and the courts. No further ground rent is chargeable whilst still as Leasehold.
##Please check with your Mortgage Provider before Offering##
Book a viewing 24/7 at .
Porch
Porch 2'7 x 5'9
With main entrance leading into the property. Store cupboard.
Hall
Hall 11'7 x 5'9
With stairs rising up to the first floor and laminate flooring.
Kitchen/Breakfast
Kitchen/Breakfast 10'3 x 8'10
With a range of wall and base units, work surface above. There is space for a cooker, a fridge freezer and a tumble dryer and plumbing for a washing machine. Sink with a drainer located underneath a front facing window and a handy breakfast bar providing dining space.
Lounge/Dining Room
Lounge/Dining Room 16'3 x 15'6
A good size lounge diner with sliding doors leading into the garden and a window looking onto the rear aspect.
Landing
Landing 6'4 x 8'4
With stairs leading down to the ground floor.
Bedroom One
Bedroom One 13'8 x 9'7
With a window looking onto the front aspect.
Bedroom Two
Bedroom Two 10'11 x 9'7
With a window looking onto the rear aspect. Down lights to the ceiling.
Bedroom Three
Bedroom Three 7'9 x 7'6
With fitted wardrobes and a window looking onto the rear aspect.
Bathroom
Bathroom 8'5 x 6'4
Comprising of a corner shower, vanity wash hand basin and a low level W.C. Fully tiled to both walls and floor. Window looking onto the front aspect. Airing cupboard housing Baxi combination boiler.
Garden
Garden with a lawn and patio area.
Garage En Bloc
Garage En Bloc
Single sized garage along pathway to the rear of the property and additional parking space.
Driveway
Driveway
To the front of the property providing parking area.
Property Location
Marketed by Purplebricks, Head Office
Disclaimer Property descriptions and related information displayed on this page are marketing materials provided by Purplebricks, Head Office. estateagents365.uk does not warrant or accept any responsibility for the accuracy or completeness of the property descriptions or related information provided here and they do not constitute property particulars. Please contact Purplebricks, Head Office for full details and further information.


