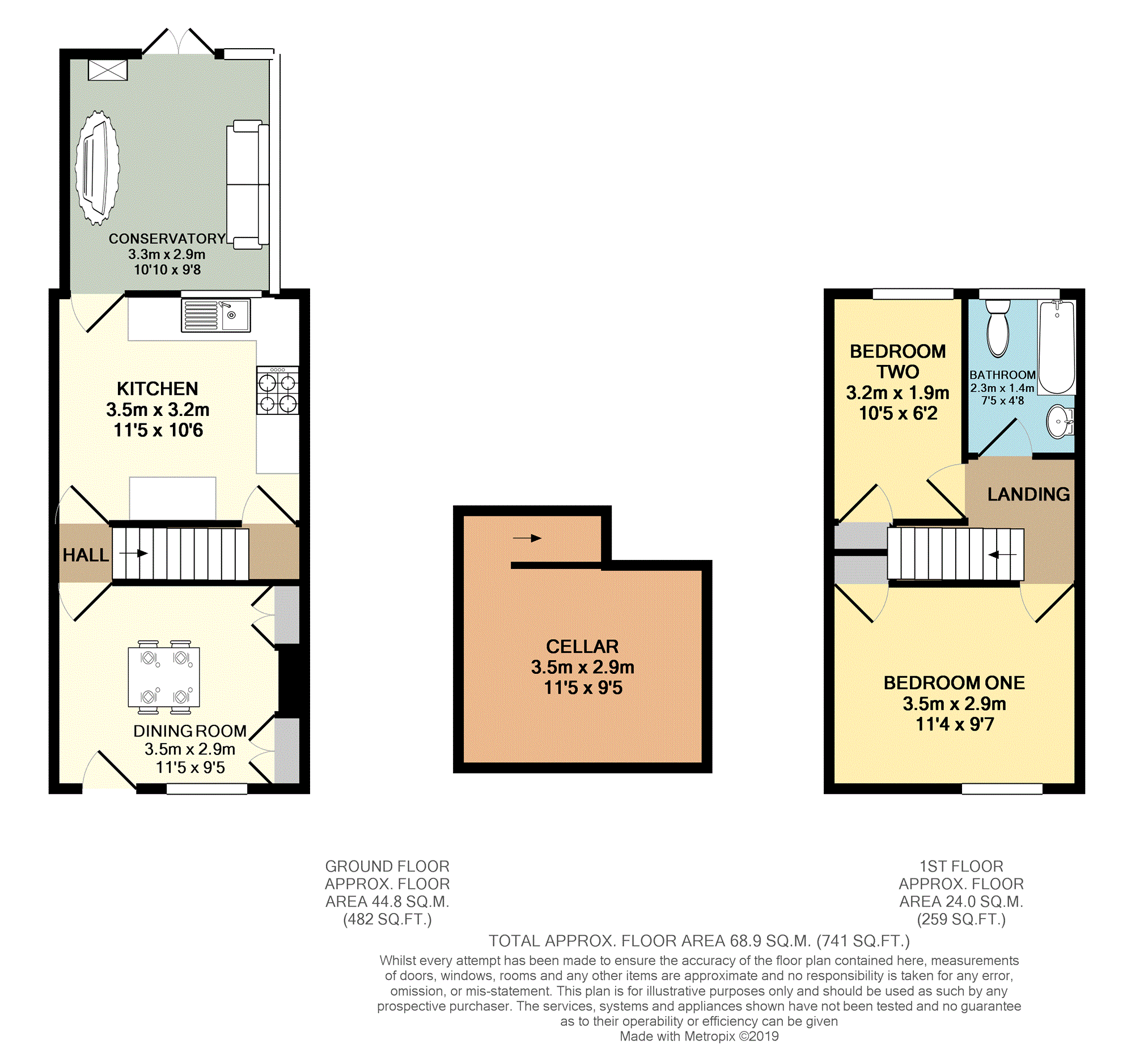Terraced house for sale in Kidderminster DY11, 2 Bedroom
Quick Summary
- Property Type:
- Terraced house
- Status:
- For sale
- Price
- £ 120,000
- Beds:
- 2
- Baths:
- 1
- Recepts:
- 1
- County
- Worcestershire
- Town
- Kidderminster
- Outcode
- DY11
- Location
- Sutton Road, Kidderminster DY11
- Marketed By:
- Purplebricks, Head Office
- Posted
- 2019-01-30
- DY11 Rating:
- More Info?
- Please contact Purplebricks, Head Office on 024 7511 8874 or Request Details
Property Description
Well presented two bedroom home located opposite Brintons Park and close to local amenities in Kidderminster.
The property comprises of a dining room, kitchen and conservatory/lounge on the ground floor. To the first floor there are two bedrooms and a house bathroom.
To the rear of the property there is a private garden. The property is centrally heated and the majority of the windows are double glazed.
Book a viewing 24/7 at
Dining Room
Dining Room 11'5 x 9'5
With fitted cupboards and a window looking onto the front aspect.
Hall
Hall 2'6 x 2'7
With stairs rising to the first floor.
Kitchen
Kitchen 11'5 x 10'6
With a range of wall and base units, work surface above. There is an electric oven with gas hob and extractor, a sink with a drainer, plumbing for a washing machine and space for a fridge freezer. Tiled flooring. The cellar can be accessed via a staircase in the kitchen.
Conservatory
Conservatory/Lounge 10'10 x 9'8
With a centrally heated radiator, the 'Ideal' combination boiler and double doors leading into the garden.
Landing
Landing 4'10 x 5'2
With stairs leading to the ground floor.
Bedroom One
Bedroom One 11'4 x 9'7
With built-in wardrobes and a window looking onto the front aspect. Views across Brintons Park.
Bedroom Two
Bedroom Two 10'5 x 6'2
With built-in wardrobes and a window looking onto the rear aspect.
Bathroom
Bathroom 4'8 x 7'5
Comprising of a bath with shower over, wash hand basin and a low level W.C. Window looking onto the rear aspect.
Cellar
Cellar 11'5 x 9'5
Providing useful storage space.
Garden
Private rear garden with a patio area and a garden shed.
Property Location
Marketed by Purplebricks, Head Office
Disclaimer Property descriptions and related information displayed on this page are marketing materials provided by Purplebricks, Head Office. estateagents365.uk does not warrant or accept any responsibility for the accuracy or completeness of the property descriptions or related information provided here and they do not constitute property particulars. Please contact Purplebricks, Head Office for full details and further information.


