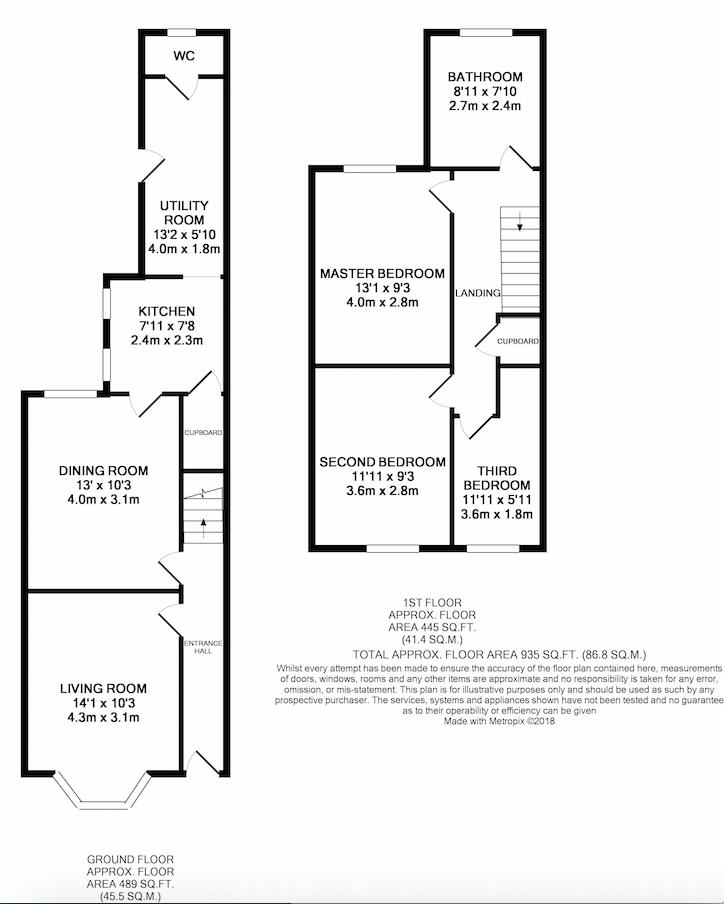Terraced house for sale in Kettering NN14, 3 Bedroom
Quick Summary
- Property Type:
- Terraced house
- Status:
- For sale
- Price
- £ 174,000
- Beds:
- 3
- Baths:
- 1
- Recepts:
- 2
- County
- Northamptonshire
- Town
- Kettering
- Outcode
- NN14
- Location
- Cross Street, Rothwell NN14
- Marketed By:
- Chris George The Estate Agent
- Posted
- 2018-09-14
- NN14 Rating:
- More Info?
- Please contact Chris George The Estate Agent on 01536 235049 or Request Details
Property Description
A well presented, bay fronted terrace family home that boasts two reception rooms, kitchen, utility room, downstairs w/c, two double bedrooms, a third bedroom and a family bathroom. Externally, the property boasts a landscaped rear garden that includes an enclosed laid to lawn area, decked patio area and a large timber outbuilding.
Entry to the property is accessed via the entrance hall with doors to access the living room and dining room and a staircase rising to the first floor landing. The first of the reception rooms, is the bay fronted living room that features an open fireplace area. The formal dining room also features a fireplace with a wood burner inset and can easily accommodate a family dining table and chairs with a door to access the kitchen. The kitchen offers a range of eye and base level units with roll top work surfaces over and provides space for a cooker and a slimline dishwasher, with additional appliances being stored in the adjoining utility room which also features a sink and a door to access the garden and w/c .
To the first floor landing there are three bedrooms - two of which are double, and a family bathroom which haas been re-fitted with a white, modern four piece suite comprising a double width shower cubicle, freestanding bath with shower attachment, vanity wash hand basin and low level w/c.
Externally, the property benefits from a landscaped rear garden which features a laid to lawn area, decking area and a twelve by twelve foot timber outbuilding.
Property Location
Marketed by Chris George The Estate Agent
Disclaimer Property descriptions and related information displayed on this page are marketing materials provided by Chris George The Estate Agent. estateagents365.uk does not warrant or accept any responsibility for the accuracy or completeness of the property descriptions or related information provided here and they do not constitute property particulars. Please contact Chris George The Estate Agent for full details and further information.


