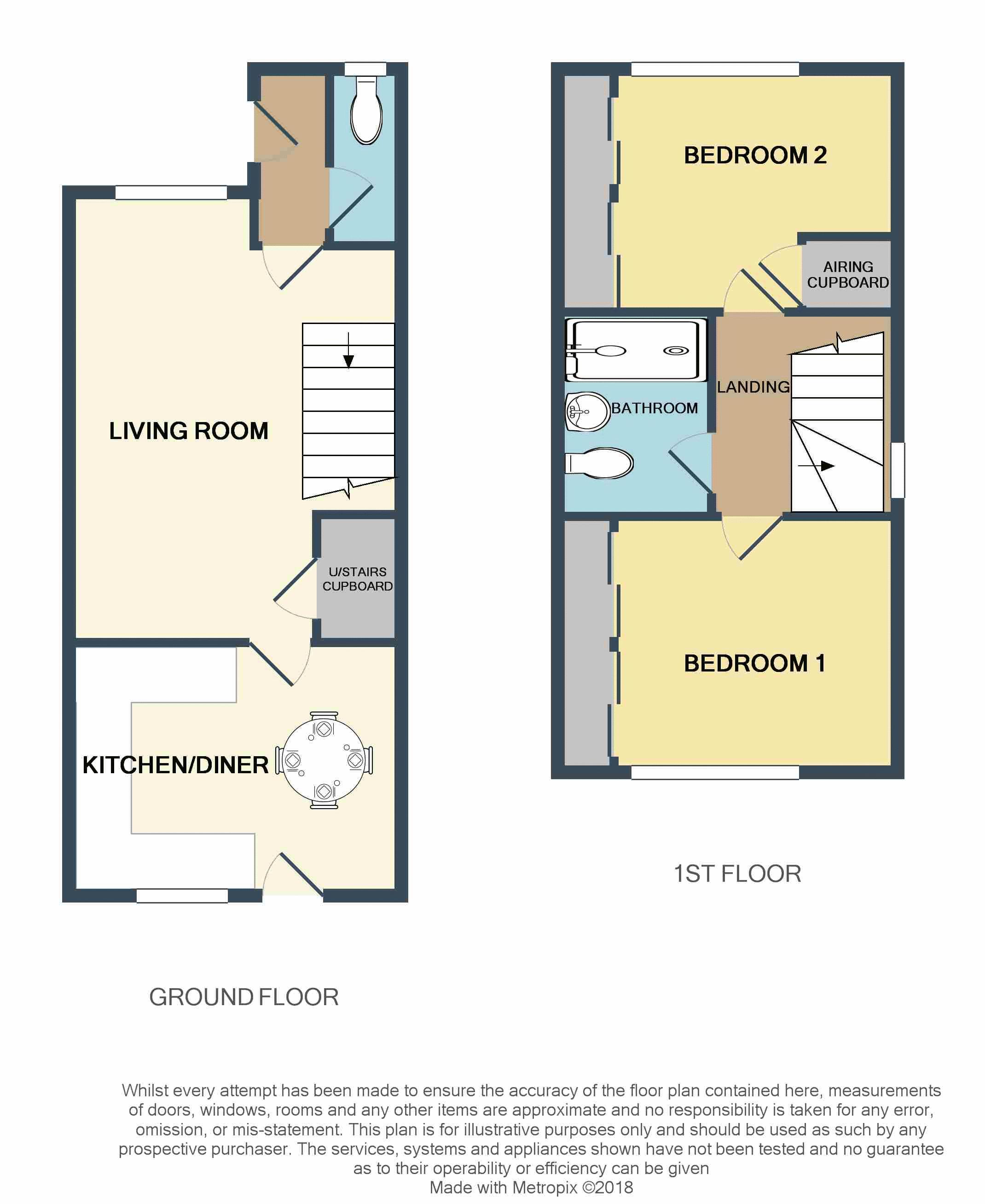Terraced house for sale in Kettering NN14, 2 Bedroom
Quick Summary
- Property Type:
- Terraced house
- Status:
- For sale
- Price
- £ 160,000
- Beds:
- 2
- Baths:
- 1
- Recepts:
- 1
- County
- Northamptonshire
- Town
- Kettering
- Outcode
- NN14
- Location
- Kings Court, Desborough, Kettering NN14
- Marketed By:
- Rogers & Co Estate Agents
- Posted
- 2019-02-14
- NN14 Rating:
- More Info?
- Please contact Rogers & Co Estate Agents on 01536 235878 or Request Details
Property Description
A two double bedroomed modern semi detached property situated within easy walking distance of the town centre of Desborough.
Briefly comprising from an entrance hall, cloaks/WC, lounge and kitchen-diner. On the first floor are two double bedrooms and bathroom. Outside is an enclosed rear garden with gated access and off road parking.
This property would make an ideal investment purchase or superb foot on the ladder for a first time buyer.
Description
A two double bedroomed modern semi detached property situated within easy walking distance of the town centre of Desborough.
Briefly comprising from an entrance hall, cloaks/WC, lounge and kitchen-diner. On the first floor are two double bedrooms and bathroom. Outside is an enclosed rear garden with gated access and off road parking.
This property would make an ideal investment purchase or superb foot on the ladder for a first time buyer.
Entrance Hall
Half glazed UPVC front door, telephone point, radiator, consumer unit.
Cloaks / WC
Low flush WC, wall mounted wash hand basin, radiator, timber framed sealed glazed window to the front.
Living Room (16' 1'' x 12' 1'' (4.90m x 3.68m))
UPVC double glazed window to the front, radiator, television point, built in storage cupboard, stairs to the first floor, door to the kitchen-diner.
Kitchen - Diner (11' 9'' x 8' 9'' (3.58m x 2.66m))
With a range of wall and base units, roll top work surface, electric oven, electric hob, extractor hood over, space and plumbing for a washing machine, stainless steel sink/drainer, ceramic tiled splash backs, wall mounted gas fired boiler, radiator, half glazed UPVC door and UPVC double glazed window to the rear
First Floor
With a galleried landing area.
Bedroom One (12' 6'' Max x 9' 11'' (3.81m x 3.02m))
Built in wardrobes with sliding doors, radiator, UPVC double glazed window to the rear
Bedroom Two (12' 4'' Max x 8' 8'' Max (3.76m x 2.64m))
Built in wardrobes with sliding doors, radiator, UPVC double glazed window to the front, built in airing cupboard housing the hot water cylinder and slated shelving.
Bathroom (6' 9'' x 5' 6'' (2.06m x 1.68m))
With a large shower enclosure, low flush WC, pedestal wash hand basin, part ceramic tiled walls, radiator, extractor fan and access to the loft space.
Outside
To the front of the property is a low maintenance gravelled area with paved steps leading to front door.
To the rear of the property the garden has been landscaped to keep it low maintenance, it benefits from a paved patio with shrub and flower borders, to the rear of the garden there is a small timber shed.
There is also an outside tap and pedestrian access to the rear of the premises accessed via a gate.
Parking:-
There is parking for two cars to the side/rear of the property.
Property Location
Marketed by Rogers & Co Estate Agents
Disclaimer Property descriptions and related information displayed on this page are marketing materials provided by Rogers & Co Estate Agents. estateagents365.uk does not warrant or accept any responsibility for the accuracy or completeness of the property descriptions or related information provided here and they do not constitute property particulars. Please contact Rogers & Co Estate Agents for full details and further information.


