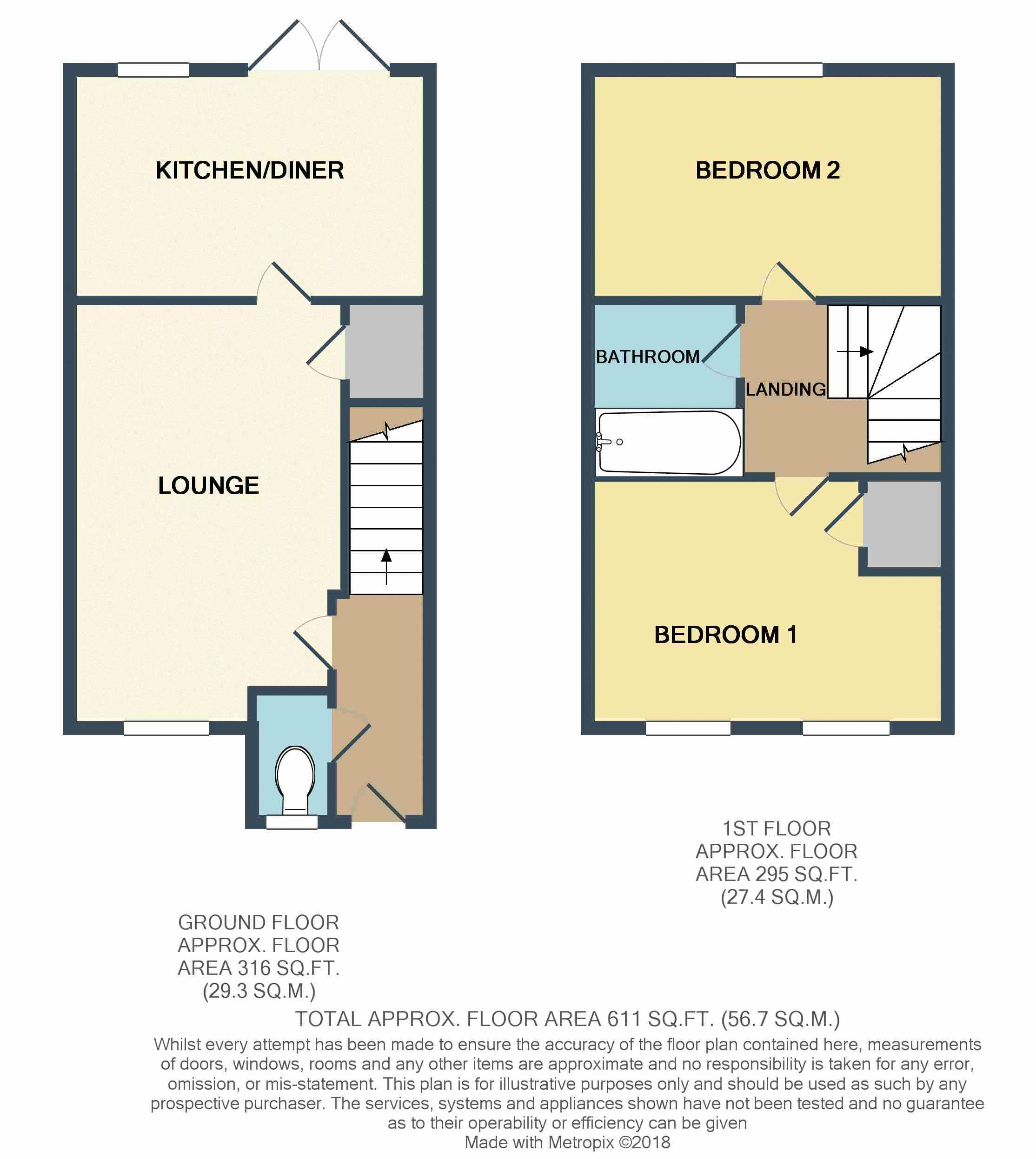Terraced house for sale in Kettering NN14, 2 Bedroom
Quick Summary
- Property Type:
- Terraced house
- Status:
- For sale
- Price
- £ 104,000
- Beds:
- 2
- Baths:
- 1
- Recepts:
- 1
- County
- Northamptonshire
- Town
- Kettering
- Outcode
- NN14
- Location
- Green Crescent, Desborough, Kettering NN14
- Marketed By:
- Rogers & Co Estate Agents
- Posted
- 2018-11-11
- NN14 Rating:
- More Info?
- Please contact Rogers & Co Estate Agents on 01536 235878 or Request Details
Property Description
2 Double bedroom mid town house on a Shared Ownership scheme. The current split is 65% available with the Housing Association having 35%. The property has been well maintained and is being offered with no chain and viewing is essential to appreciate what is being offered.
Description
Rogers and Co are delighted to be offering for sale this superb two double bedroom shared ownership property which is less than two years old.
The property is laid out in more detail below
Entrance Hall
Having door to the front elevation, radiator, stairs rising to first floor and doors off to
Cloaks / WC
Having window to the front elevation, low level water closet, pedestal wash hand basin with complimentary tiling and radiator
Lounge (15' 1'' x 9' 5''max (4.59m x 2.87m))
Having window to the front elevation, under stairs storage cupboard, radiator and door through to
Kitchen Diner (8' 2'' x 12' 8'' (2.49m x 3.86m))
Having window and french doors to the rear elevation, comprising a fitted kitchen with a range of wall and base units, a stainless steel one and half bowl sink and drainer, integrated electric oven with gas hob and stainless steel cooker hood over, 'Ideal' central heating boiler, plumbing for the automatic washing machine and radiator.
First Floor Landing
Having stairs rising from the Entrance Hall, loft access and doors off to
Bedroom 1 (8' 5'' x 12' 7'' (2.56m x 3.83m))
Having two windows to the front elevation, over stairs cupboard and radiator
Bedroom 2 (8' 2'' x 12' 8'' (2.49m x 3.86m))
Having window to the rear elevation and radiator
Bathroom (6' 3'' x 5' 5'' (1.90m x 1.65m))
A suite comprising of bath with shower over, pedestal wash hand basin, low level water closet, being part tiled with extractor fan, shaver point and radiator
Outside
To the front of the property there is off road parking for one vehicle and path to front door.
To the rear of the property there is a paved patio with the rest mainly laid to lawn with gated access to rear.
Property Location
Marketed by Rogers & Co Estate Agents
Disclaimer Property descriptions and related information displayed on this page are marketing materials provided by Rogers & Co Estate Agents. estateagents365.uk does not warrant or accept any responsibility for the accuracy or completeness of the property descriptions or related information provided here and they do not constitute property particulars. Please contact Rogers & Co Estate Agents for full details and further information.


