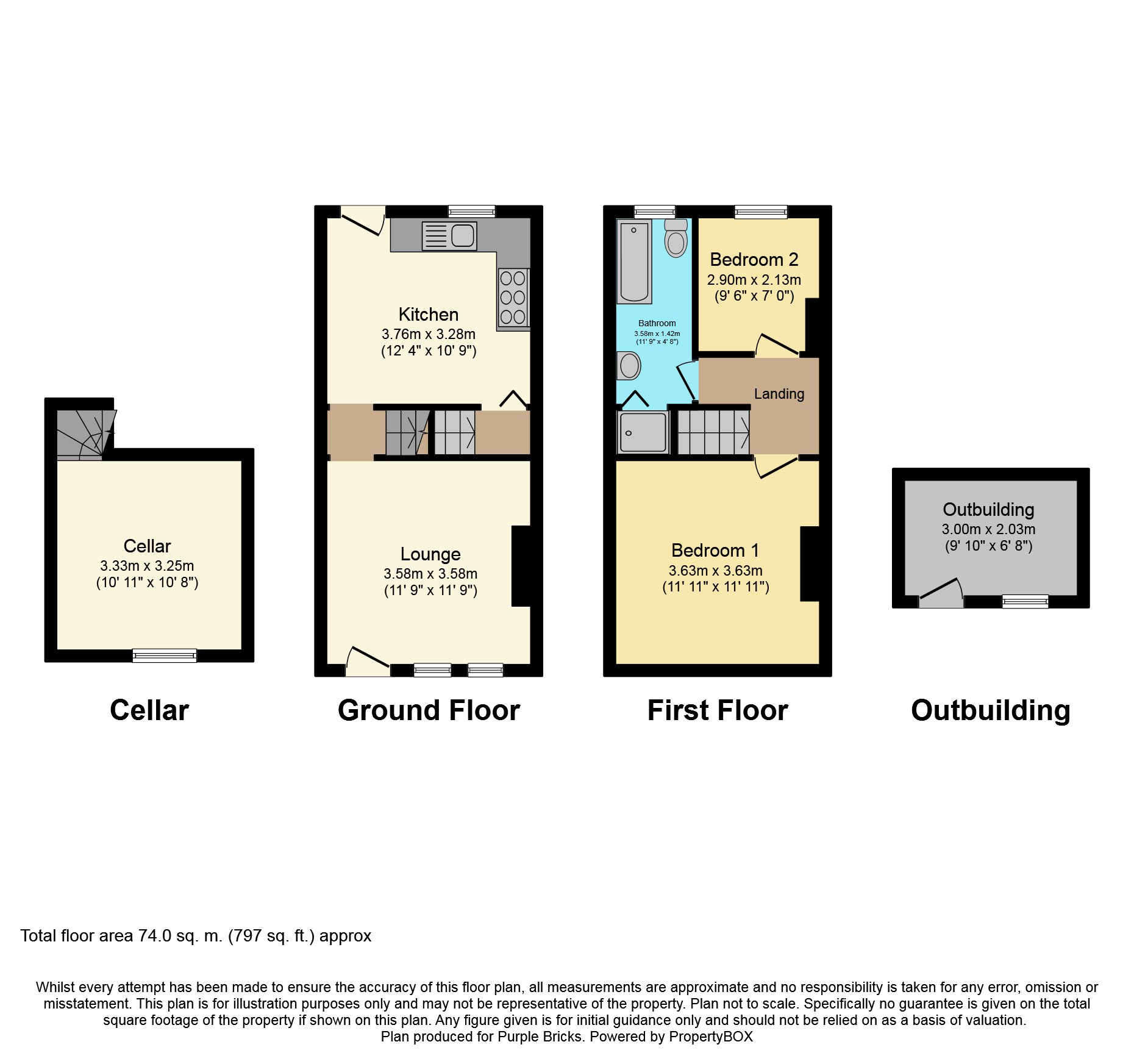Terraced house for sale in Kettering NN14, 2 Bedroom
Quick Summary
- Property Type:
- Terraced house
- Status:
- For sale
- Price
- £ 190,000
- Beds:
- 2
- Baths:
- 1
- Recepts:
- 1
- County
- Northamptonshire
- Town
- Kettering
- Outcode
- NN14
- Location
- Victoria Street, Desborough NN14
- Marketed By:
- Purplebricks, Head Office
- Posted
- 2019-05-08
- NN14 Rating:
- More Info?
- Please contact Purplebricks, Head Office on 024 7511 8874 or Request Details
Property Description
***no upper chain*** A Stunning Victorian terrace which has been Tastefully Modernised and Fully Updated Throughout. The property is within a short walking distance to the local shops and amenities of Desborough town centre.The property benefits from having been completely and lovingly updated throughout and benefits include; a good sized modern and versatile kitchen, beautiful basement and garden outbuilding to the rear. The property briefly comprises; lounge, kitchen, basement, two bedrooms, bathroom with shower and courtyard garden area to the rear and an outbuilding. An ideal first time buy or rental investment the property is close to major road links such as A14, A43, A1, M1 Railway stations include Kettering and Corby.
Local Area
The property is located within easy access to the countryside and a short drive to Corby, Kettering and the historic town of Market Harborough both with mainline railway stations. London St Pancras International can be reached via Kettering in an hour. The property is also close to the Leisure Centre, Park, Local Shops, Pub, Doctors Surgery and Other Amenities.
The nearby market town of Kettering holds market days on Thursday, Friday, and Saturday with a ‘Foodie Friday’ on the second Friday of each month, providing local produce. There are many family activities to do within and around the town with Wicksteed Park, Rushton Triangular Lodge and the West Lodge Rural Centre are located nearby.
There is a primary school and junior school in Desborough, Loatlands Primary School, Havelock Junior School but no secondary school, children aged 11–16 mostly attend the near by Montsaye Academy in the market town of Rothwell.
Desborough is located on the A6 linking Market Harborough with Kettering, and provides easy access to the A14 which links to the A1, M1 and M6.
Lounge
Fully fitted carpet. Two double glazed windows to the front. Cast iron multi fuel burner into a chimney breast with quarry tiled hearth. Radiator. Feature ceiling light ceiling mounted centrally.
Inner Hall
Access to the first floor. Fully fitted carpet.
Kitchen
Fitted with a range of recently installed wall mounted and base level units. Double glazed window to the rear. Part glazed double glazed door to the rear. Radiator. Feature exposed beam work above the main gas cooking range. Gas range and electric oven. One and a half bowl stainless steel single drainer sink unit. Plumbing for a washing machine. Part glazed double glazed door. Feature ceramic tiling to splash back areas. LED spotlights down lighting. Polished glazed tiled flooring. Recently installed gas combination boiler. Access to the basement.
Basement
Unofficially converted. Recently installed fully fitted carpet. Double glazed window to the front. LED spotlights down lighting. Power and light. Radiator.
First Floor Landing
Fully fitted carpet. Loft hatch access into the ceiling.
Bedroom One
Fully fitted carpet. Two double glazed windows to the front. Radiator.
Bedroom Two
Fully fitted carpet. Double glazed window to the rear. Radiator.
Bathroom
Panelled bath. Hand wash basin with integrated storage cabinet and draws below. Low level WC. Shower cubicle with a concertina style glazed shower door, overhead shower and separate detachable shower head with chrome mixer tap and control unit. Feature ceramic tiling to splash back areas. Glazed tiled flooring. Wall mounted mirror with wall lights. Feature ceiling light centrally mounted. Chrome heated towel rail. Frosted double glazed window to the rear.
Front
Part glazed double glazed front door providing access into the lounge.
Courtyard
Courtyard area with blue block paved paving. Access to a brick built garden outbuilding. Single glazed window to the front.
Property Location
Marketed by Purplebricks, Head Office
Disclaimer Property descriptions and related information displayed on this page are marketing materials provided by Purplebricks, Head Office. estateagents365.uk does not warrant or accept any responsibility for the accuracy or completeness of the property descriptions or related information provided here and they do not constitute property particulars. Please contact Purplebricks, Head Office for full details and further information.


