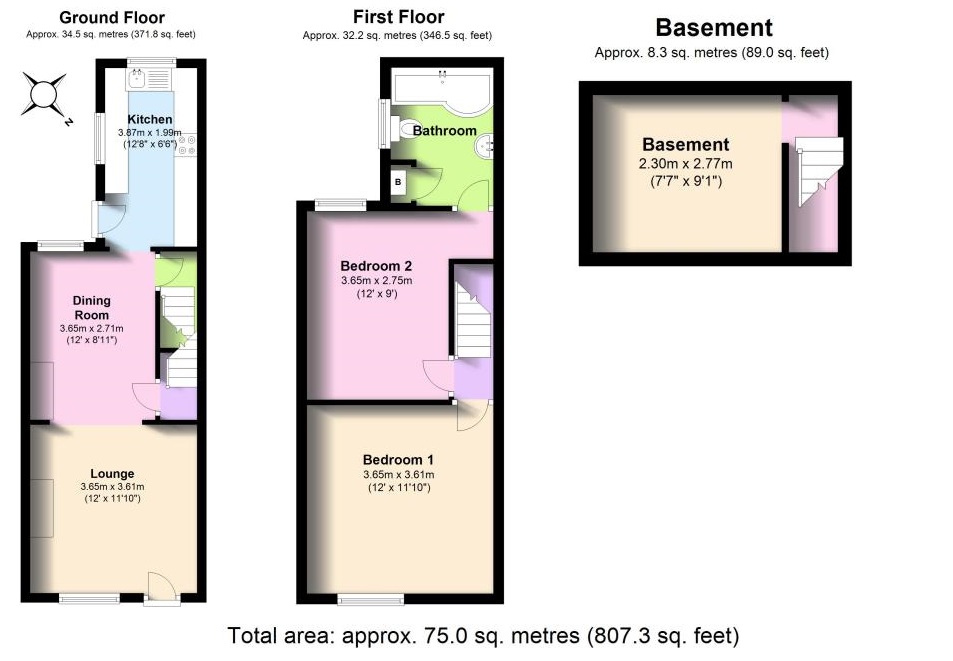Terraced house for sale in Kenilworth CV8, 2 Bedroom
Quick Summary
- Property Type:
- Terraced house
- Status:
- For sale
- Price
- £ 270,000
- Beds:
- 2
- Baths:
- 1
- County
- Warwickshire
- Town
- Kenilworth
- Outcode
- CV8
- Location
- Park Road, Kenilworth CV8
- Marketed By:
- Brian Holt Estate Agents - Kenilworth
- Posted
- 2019-02-19
- CV8 Rating:
- More Info?
- Please contact Brian Holt Estate Agents - Kenilworth on 01926 267725 or Request Details
Property Description
A truly stunning home which has been the subject of considerable refurbishment, offering desirable period features with a modern finish. There are two reception rooms, both with feature fireplaces, two double bedrooms with practical laminate flooring and a fantastic bathroom. To the rear is an amazing garden which stretches in excess of 150 feet with a raised decking area from which to enjoy a glass of wine.
Front:
Steps to front door, dwarf brick wall and gravelled area.
Door to:
Living Room: 12' x 11'9" (3.66m x 3.58m)
With ceiling coving, dado rail, feature period fireplace with gas fire, radiator and archway to dining room.
Dining Room: 12'4" x 8'9" (3.76m x 2.67m)
With door to cellar, feature period fireplace, ceiling coving, dado rail, 2 wall lights and radiator.
Kitchen: 12'6" x 6'5" (3.81m x 1.96m)
Range of base and eye level units, granite work top, Rangemaster double oven, gas hob with stainless steel extractor, dual aspect, tiled splash backs, inset sink with mixer tap and stable door to garden.
Cellar:
Stairs down from dining room.
Bedroom 1: 12' x 11'9" (3.66m x 3.58m)
With ceiling coving, laminate flooring and radiator.
Bedroom 2: 12'10" x 9'1" max (3.91m x 2.77m)
With laminate flooring, radiator and door to bathroom.
Bathroom:
Recently refitted to a high specification, bath with shower over, mixer tap and glass screen, vanity sink with cupboard under and mixer tap, dual flush vanity toilet, tiled walls and floor, spotlights and cupboard housing the recently installed gas Worcester boiler.
Rear Garden:
In excess of 150ft mainly laid to lawn, new fencing and raised deck and patio. There is shared access for the neighbouring properties across the patio area with a gate.
Haart is the seller's agent for this property. Your conveyancer is legally responsible for ensuring any purchase agreement fully protects your position. We make detailed enquiries of the seller to ensure the information provided is as accurate as possible. Please inform us if you become aware of any information being inaccurate
Property Location
Marketed by Brian Holt Estate Agents - Kenilworth
Disclaimer Property descriptions and related information displayed on this page are marketing materials provided by Brian Holt Estate Agents - Kenilworth. estateagents365.uk does not warrant or accept any responsibility for the accuracy or completeness of the property descriptions or related information provided here and they do not constitute property particulars. Please contact Brian Holt Estate Agents - Kenilworth for full details and further information.


