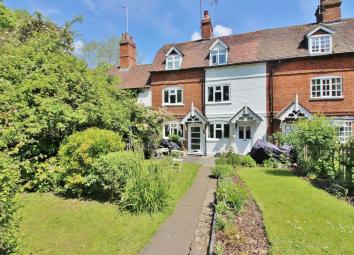Terraced house for sale in Kenilworth CV8, 2 Bedroom
Quick Summary
- Property Type:
- Terraced house
- Status:
- For sale
- Price
- £ 250,000
- Beds:
- 2
- Baths:
- 1
- Recepts:
- 1
- County
- Warwickshire
- Town
- Kenilworth
- Outcode
- CV8
- Location
- Bridge Street, Kenilworth CV8
- Marketed By:
- Reeds Rains
- Posted
- 2024-04-18
- CV8 Rating:
- More Info?
- Please contact Reeds Rains on 01926 267147 or Request Details
Property Description
An absolutely charming Grade II listed, three storey character mid-terraced cottage with views over Abbey Fields.
Convenient for Old Town and the main town centre, this gorgeous home has been refurbished and modernised to the highest standard.
A full and detailed inspection is highly recommended to appreciate this home dating from 1805 with its stylish modern fittings blending with period features including exposed timbers throughout.
Briefly the accommodation comprises: A tiled canopy porch, lounge leading through to a superb dining kitchen fully equipped and fitted with French doors to a patio area. On the first floor: A new shower room and single bedroom/study. On the second floor: The master bedroom with vaulted ceiling completes the home with further views over Abbey Fields.
Having a pretty front cottage garden, gas heating and double glazing. Nearby parking is afforded in St Nicholas Church car park.
EPC Rating - D
Location
Bridge Street is where you access the main abbey fields car park from located in the heart of 'Old Town' within easy walking distance to Kenilworth High Street.
The Abbey fields is a only a matter of yards away as well as several extremely popular local pubs and restaurants.
The Warwick Road and Abbey End shops and amenities are no more than a 10 minute walk away making this one of the most convenient places to live in the town, particularly if you don't want to rely on the use of a car.
With easy access to the A46 towards Coventry, Warwick, Stratford and the M40 motorway as well as neighbouring Leamington Spa, this location is also superb for anyone commuting for business or pleasure.
Lounge (3.16m (Man) x 2.87m (Max))
Kitchen / Dining Room (4.14m (Max) x 3.27m (Max))
Master Bedroom (4.74m (Max) x 2.77m (Max))
Second Bedroom (2.73m (Max) x 1.99m (Max))
Important note to purchasers:
We endeavour to make our sales particulars accurate and reliable, however, they do not constitute or form part of an offer or any contract and none is to be relied upon as statements of representation or fact. Any services, systems and appliances listed in this specification have not been tested by us and no guarantee as to their operating ability or efficiency is given. All measurements have been taken as a guide to prospective buyers only, and are not precise. Please be advised that some of the particulars may be awaiting vendor approval. If you require clarification or further information on any points, please contact us, especially if you are traveling some distance to view. Fixtures and fittings other than those mentioned are to be agreed with the seller.
/8
Property Location
Marketed by Reeds Rains
Disclaimer Property descriptions and related information displayed on this page are marketing materials provided by Reeds Rains. estateagents365.uk does not warrant or accept any responsibility for the accuracy or completeness of the property descriptions or related information provided here and they do not constitute property particulars. Please contact Reeds Rains for full details and further information.


