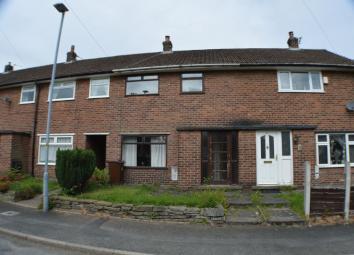Terraced house for sale in Hyde SK14, 2 Bedroom
Quick Summary
- Property Type:
- Terraced house
- Status:
- For sale
- Price
- £ 80,000
- Beds:
- 2
- Baths:
- 1
- Recepts:
- 1
- County
- Greater Manchester
- Town
- Hyde
- Outcode
- SK14
- Location
- Dale View, Gee Cross, Hyde SK14
- Marketed By:
- Lynks Estate Agents
- Posted
- 2024-04-29
- SK14 Rating:
- More Info?
- Please contact Lynks Estate Agents on 0161 300 3638 or Request Details
Property Description
Lynks Estate Agents area delighted to offer for sale this two bedroom spacious terrace property in the sought after Gee Cross location. This property in need of updgrading. An internal inspection will reveal, entrance hall, lounge, kitchen dining room, to the first floor there two good sized bedrooms and bathroom. This property is hardwood double glazed and gas central heated. Externally to the rear is a lawn garden with plat and shrub borders, to the front is a small lawn garden with shrubs and plants. Viewings are strictly by appointment only and can be arranged by calling .
Ground Floor
Entrance Hall
Hardwood single glazed door and porch windows to front. Cupboard housing electric meter, stairs to first floor, light and power points.
Lounge (14' 9'' x 10' 6'' (4.503m x 3.202m))
Hardwood double glazed window to front, single radiator, stone fireplace housing living flame gas fire, carpet flooring, television aerial, light and power points.
Kitchen Diner (14' 9'' x 10' 2'' (4.4989m x 3.098m))
Hardwood double glazed window to rear and wooden single glazed door to rear garden, single radiator, fitted base sink unit with stainless steel sink, gas cooker point, storage/pantry housing Baxi central heating boiler, light and power points.
First Floor
First Floor Landing
Access to bedrooms and bathroom, loft access, storage/ airing cupboard housing hot water cylinder tank, light points.
Bedroom One (14' 11'' x 10' 7'' (4.545m x 3.215m))
2 x Hardwood double glazed windows to front, single radiator, storage cupboard, light and power points.
Bedroom Two (11' 4'' x 10' 2'' (3.449m x 3.095m))
Hardwood double glazed window to rear, single radiator, carpet flooring, built in storage cupboard, light and power points.
Bathroom (7' 4'' x 6' 3'' (2.233m x 1.901m))
Hardwood double glazed frosted window to rear, single radiator, three piece bathroom suite comprising, panelled bath with mixer shower over, pedestal hand wash basin low level w/c, linoleum flooring.
Externally
To the rear is a lawn garden with plat and shrub borders, to the front is a small lawn garden with shrubs and plants.
Tenure / Council Tax / EPC
Lynks Estate Agents have been Advised that this property is Freehold.
Council Tax Band - A Tameside Council
EPC - To Be Confirmed.
Property Location
Marketed by Lynks Estate Agents
Disclaimer Property descriptions and related information displayed on this page are marketing materials provided by Lynks Estate Agents. estateagents365.uk does not warrant or accept any responsibility for the accuracy or completeness of the property descriptions or related information provided here and they do not constitute property particulars. Please contact Lynks Estate Agents for full details and further information.

