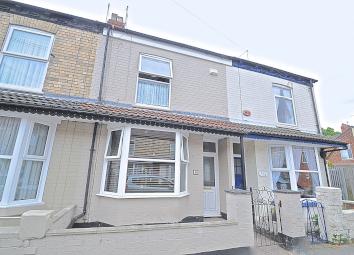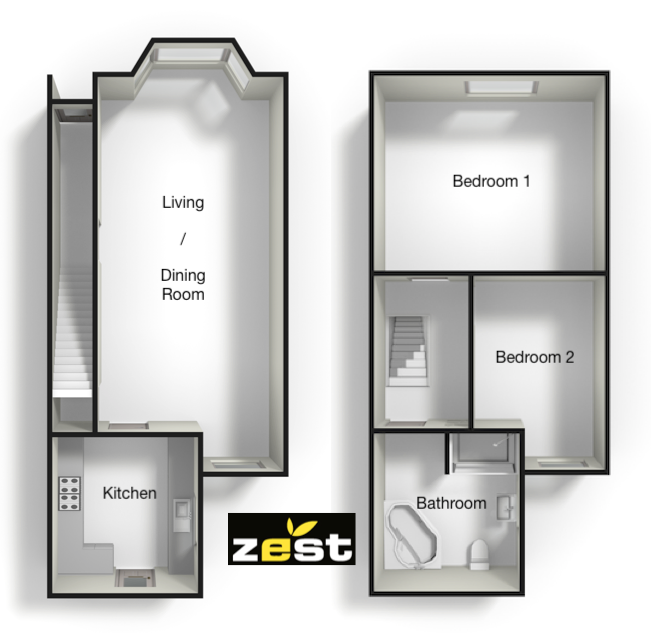Terraced house for sale in Hull HU3, 2 Bedroom
Quick Summary
- Property Type:
- Terraced house
- Status:
- For sale
- Price
- £ 90,000
- Beds:
- 2
- Baths:
- 1
- Recepts:
- 1
- County
- East Riding of Yorkshire
- Town
- Hull
- Outcode
- HU3
- Location
- Lowther Street, Hull, North Humberside HU3
- Marketed By:
- Zest
- Posted
- 2024-04-02
- HU3 Rating:
- More Info?
- Please contact Zest on 01482 763684 or Request Details
Property Description
**absolutely gorgeous starter home!** so spacious, ready to view?** call us!
This two double bedroom house is ready to move in, so spacious throughout, you will just have to view to appreciate the size, with lounge/dining and 1st floor bathroom, you will not be disappointed!
Briefly comprising of Entrance hall, lounge/dining, kitchen and to the 1st floor there are two double bedrooms and the family bathroom. Call us to view!
Entrance
The entrance is via a uPVC double glazed door.
Entrance Hall
The entrance hall has the stairs leading to the 1st floor and wood effect flooring, a radiator and modern decor.
Lounge/Dining (8.881m x 3.331m)
The spacious lounge/dining room has a uPVC double glazed bay window to the front aspect and window to the rear aspect, two radiators, wood effect flooring, and under stairs storage cupboard, well presented and modern decor and a beautiful solid wood fire surround with inset marble hearth and plinth with living flame fire.
Kitchen (2.824m x 3.304m)
The kitchen is fitted with a range of base and wall units with tiled splash backs and contrasting work surfaces over, laminated tiled flooring, and the kitchen has a uPVC double glazed window to the side aspect, and a uPVC double glazed door to the rear aspect, there is plumbing for an automatic washing machine and an integrated fridge freezer, and space for a tumble dryer, a range cooker with extractor hood.
Stairs To The 1st Floor
The stairs to the 1st floor has carpet flooring and a split level and the loft access.
Bedroom One (4.757m x 3.949m)
The bedroom has a uPVC double glazed window to the front aspect, a radiator and carpet flooring, modern decor.
Bedroom Two (2.539m x 4.300m)
The second bedroom is so spacious and has a uPVC double glazed window to the rear aspect, a radiator and carpet flooring.
Bathroom (3.006m x 3.067m)
The bathroom is fitted with a white suite comprising of a corner bath, low level wc and pedestal wash hand basin, a double shower enclosure with thermostatic shower and tiled splash backs, there is a uPVC double glazed window to the side aspect and a radiator and the bathroom has the combi boiler in situ/cupboard.
To The Front Of The Property
To the front of the house there is a forecourt with low level brick wall boundaries.
To The Rear Of The Property
To the rear of the house there is a generous sized low maintenance garden with high level brick wall boundaries, the garden has a timber shed for storage, and seating/patio areas.
Property Location
Marketed by Zest
Disclaimer Property descriptions and related information displayed on this page are marketing materials provided by Zest. estateagents365.uk does not warrant or accept any responsibility for the accuracy or completeness of the property descriptions or related information provided here and they do not constitute property particulars. Please contact Zest for full details and further information.


