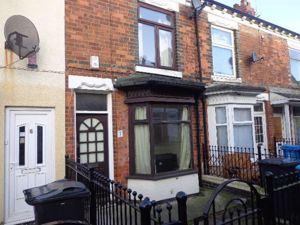Terraced house for sale in Hull HU3, 2 Bedroom
Quick Summary
- Property Type:
- Terraced house
- Status:
- For sale
- Price
- £ 50,000
- Beds:
- 2
- Recepts:
- 1
- County
- East Riding of Yorkshire
- Town
- Hull
- Outcode
- HU3
- Location
- Ash Grove, De La Pole Avenue, Hull HU3
- Marketed By:
- Pattinson - Auctions
- Posted
- 2024-04-23
- HU3 Rating:
- More Info?
- Please contact Pattinson - Auctions on 0191 244 9567 or Request Details
Property Description
Summary
For sale by online auction. Starting Bid 50,000. Terms and conditions apply.
We welcome to the market this two bed terraced property. The property comprises of Lounge with feature fire surround and bay window to the front, kitchen with fitted wall and base units, separate utility room with fitted units and plumbing for washing machine and ground floor bathroom with grey bathroom suite.
Please Note: We have not inspected this property.
Lounge (3.4m x 4.0m)
Neutrally decorated lounge with laminate flooring and feature fire surround. Wood framed double glazed bay window to the front elevation with wooden door with window and integrated window above. Radiator and sockets to the room.
Kitchen (3.4m x 2.6m)
Neutrally Decorated with wood effect linoleum flooring. White wall and base units with cream speckled effect worktops and tiled splash backs. White gloss cupboard under the stairs housing the gas utility meter. White uPVC window to the rear exterior with sockets and radiator
Utility Room (1.4m x 1.0m)
Neutrally decorated with wood effect linoleum flooring. White wall and base units with larder unit and cream speckled effect worktops. Wooden exterior door with uPVC window, sockets and radiator.
Bathroom (1.9m x 1.9m)
Neutrally Decorated ground floor bathroom with wood effect linoleum flooring. Grey bathroom suite and white gloss panel to the bath and white uPVC window.
Stairs & Landing
Neutrally decorated with light brown fitted carpets, white uPVC window and loft access to the ceiling. The electric meter is housed above the door to the stairs.
Bedroom One (3.0m x 3.5m)
Neutrally decorated room with light brown fitted carpet, uPVC window to the front elevation with sockets and radiator.
Bedroom Two (3.2m x 2.5m)
Neutrally Decorated with light brown fitted carpet, white uPVC to the rear elevation with white gloss wooden cupboard housing the central heating boiler
Front Garden
Concrete path with graveled area, brick built boundary wall with black metal fencing and black metal gate.
Rear Garden
Concrete rear yard with brick built boundary wall and wooden gate.
Property Location
Marketed by Pattinson - Auctions
Disclaimer Property descriptions and related information displayed on this page are marketing materials provided by Pattinson - Auctions. estateagents365.uk does not warrant or accept any responsibility for the accuracy or completeness of the property descriptions or related information provided here and they do not constitute property particulars. Please contact Pattinson - Auctions for full details and further information.

