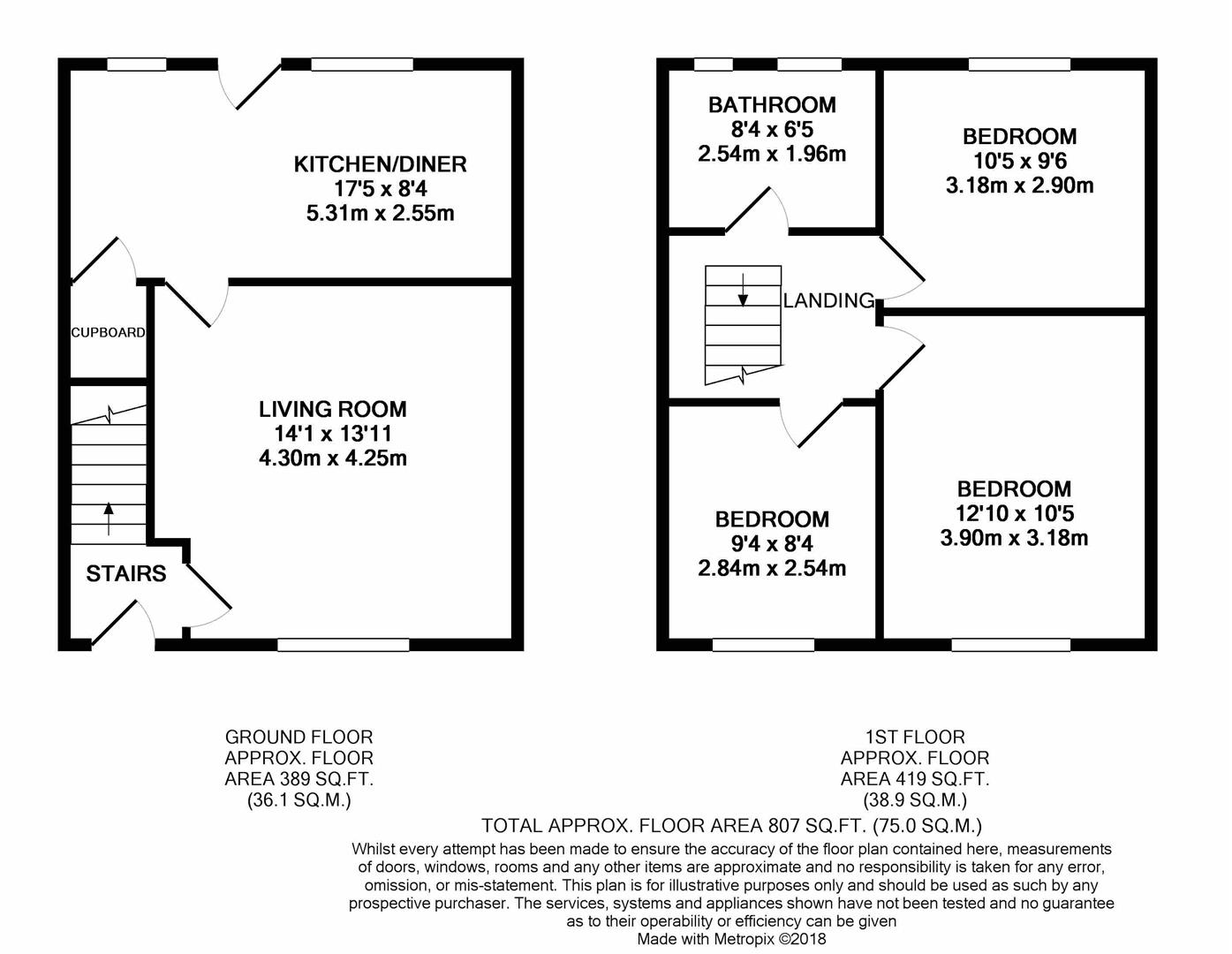Terraced house for sale in Huddersfield HD4, 3 Bedroom
Quick Summary
- Property Type:
- Terraced house
- Status:
- For sale
- Price
- £ 115,000
- Beds:
- 3
- Baths:
- 1
- Recepts:
- 1
- County
- West Yorkshire
- Town
- Huddersfield
- Outcode
- HD4
- Location
- Hangingstone Road, Berry Brow, Huddersfield HD4
- Marketed By:
- Martin Thornton Estate Agents
- Posted
- 2018-12-20
- HD4 Rating:
- More Info?
- Please contact Martin Thornton Estate Agents on 01484 973724 or Request Details
Property Description
Having been renovated to a decent standard by the current owner, this three bedroomed property would make an ideal purchase for the first time / expanding family buyer. Offering accommodation comprising entrance hall, lounge, dining kitchen and, to the first floor, three good sized bedrooms and house bathroom. Externally there is on street parking and a lawned garden to the front elevation and, to the rear, there is a good sized, fenced, enclosed, lawned garden backing on to open countryside. As one would expect, the property enjoys a gas central heating system and is fully uPVC double glazed.
Viewing essential!
Entrance Hall
A uPVC and double glazed door opens to the entrance hall, where there is coving to the ceiling, hanging hooks and a radiator. A staircase rises to the first floor.
Lounge
Set to the front of the property and having natural light coming from the front elevation, courtesy of a uPVC double glazed window. This room enjoys coving to the ceiling and an attractive, beech style, laminate floor running throughout. There are various power points, a TV aerial point and a radiator. The focal point of this room is an ornate style fire surround with granite style inset and hearth, home to a gas fire. A timber panelled door takes us through to the dining kitchen.
Dining Kitchen
Running across the rear of the property, and having two uPVC double glazed windows looking out to the rear garden, along with a matching, uPVC double glazed door. The kitchen has a range of modern base cupboards, drawers, roll-edged worktops and tiled splashbacks with matching wall cupboards over. There are integrated appliances, including a double oven with induction hob and overlying extractor hood. There is an inset stainless steel sink unit with mixer tap and plumbing for an automatic washing machine. This room is home to the recently fitted, Ideal Instinct central heating boiler. There is an attractive, Karndean style floor running throughout into the dining area. The dining area has fitted wall cupboards, insert downlights to the ceiling, a useful under-stairs store cupboard and a radiator.
First Floor Landing
From the entrance hall a staircase rises to the first floor landing, where there is a useful storage area, access to loft space, coving to the ceiling and a ceiling light point.
Bathroom
Having a white suite with a low flush WC and pedestal hand-basin with chrome style mixer tap over. There is a panelled bath with matching mixer tap, and a mains fed shower. The walls are part tiled with a contrasting Karndean style floor. There are spotlamps to the ceiling, two uPVC double glazed windows to the rear elevation, and a radiator.
Bedroom One
The Master Bedroom is set to the front of the property and has a uPVC double glazed window providing natural light. There are fitted wardrobes to the alcove, with additional storage cupboards above. There is a ceiling light point, various power points and a radiator.
Bedroom Two
This double bedroom is set to the rear of the property and has a uPVC window looking out to the rear garden and beyond. There are various power points, a ceiling light point and a radiator.
Bedroom Three
This good sized third bedroom could be classed as a small double and has a uPVC double glazed window to the front elevation. There is a storage area over the bulkhead, a ceiling light point and a radiator.
External Details
To the front of the property there is a lawned garden with walled boundaries. To the rear there is a good sized, lawned garden, backing on to countryside with wooded aspect beyond. The garden is mainly turfed with some mature trees fenced borders.
Property Location
Marketed by Martin Thornton Estate Agents
Disclaimer Property descriptions and related information displayed on this page are marketing materials provided by Martin Thornton Estate Agents. estateagents365.uk does not warrant or accept any responsibility for the accuracy or completeness of the property descriptions or related information provided here and they do not constitute property particulars. Please contact Martin Thornton Estate Agents for full details and further information.



