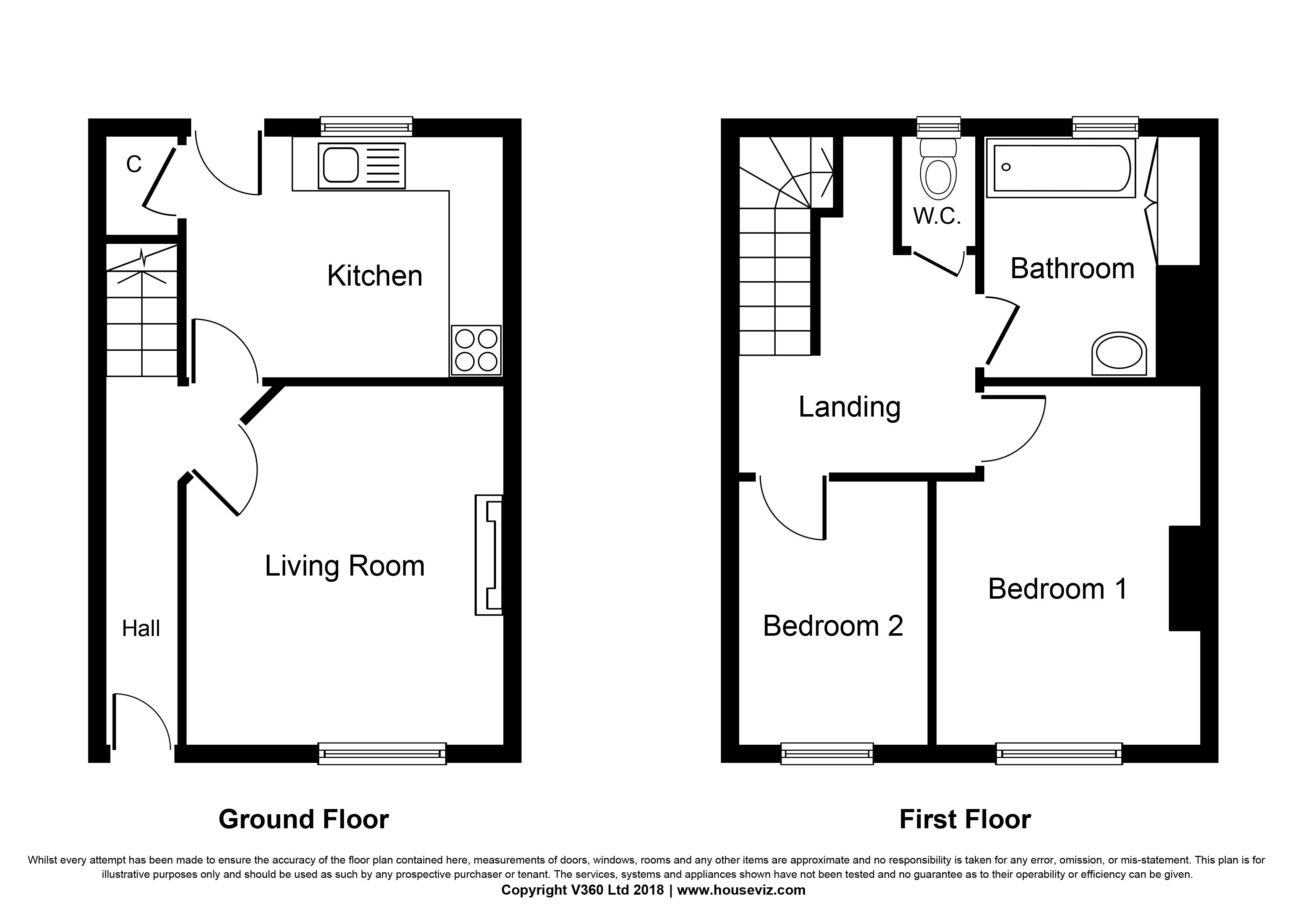Terraced house for sale in Huddersfield HD4, 2 Bedroom
Quick Summary
- Property Type:
- Terraced house
- Status:
- For sale
- Price
- £ 110,000
- Beds:
- 2
- County
- West Yorkshire
- Town
- Huddersfield
- Outcode
- HD4
- Location
- Taylor Hill Road, Huddersfield HD4
- Marketed By:
- Hunters - Huddersfield
- Posted
- 2018-11-25
- HD4 Rating:
- More Info?
- Please contact Hunters - Huddersfield on 01484 446098 or Request Details
Property Description
This two bedroom mid terrace property can be found in the popular residential location with great access to Berry Brow train station, local amenities, schools and Huddersfield Town Centre. The property requires some modernisation and is for sale with not upper chain.
Entrance hallway
The front upvc and glazed exterior door opens into the entrance hallway. A nice size hallway having a ceiling light point, stairs which lead to the first floor accommodation and doors which open into the kitchen and living room.
Living room
3.56m (11' 8") x 4.09m (13' 5")
The living room is of good proportions and features a large leaded window to the front aspect, a ceiling light point, coving, deep skirting and a gas fire mounted upon a hearth with backing and a timber surround.
Kitchen diner
4.06m (13' 4") x 2.34m (7' 8")
Situated to the rear of the property the kitchen diner is fitted with base units including a stainless steel sink and drainer unit with mixer tap, working surfaces, tiled splash backs, fitted wall cupboards and a cooker point. There is a window which over looks the rear garden and a door which gives access to the rear and a further door opens giving access to the cellar.
First floor landing
Stairs from the entrance hallway rise to the first floor landing, half way there is a window to the rear aspect. There is a ceiling light point and access to the loft space. Doors open to the following rooms.
Bedroom one
3.43m (11' 3") x 4.70m (15' 5")
A good size double bedroom situated to the front of the property. Having a window to the frontage and ample space for bedroom furniture.
Bedroom two
3.73m (12' 3") x 2.36m (7' 9")
Also situated to the front of the property having useful overhead storage cupboards and a window to the front aspect.
Bathroom
2.77m (9' 1") x 1.73m (5' 8")
The bathroom is fitted with a coloured two piece suite comprising a pedestal hand basin and a panelled bath with a shower over. The walls are part tiled and there is a window to the rear aspect. This room benefits from built in storage cupboards.
Separate WC
0.99m (3' 3") x 0.79m (2' 7")
Comprising a push flush wc. The walls are part tiled and there is a window to the rear aspect.
Exterior
This property is set within gardens to the front and rear. A gated entrance opens to the front of the property, a pathway leads to the entrance door and a further door opens to the side pathway leading to the rear garden. The gardens consist of lawn and planted areas with walled boundaries.
Property Location
Marketed by Hunters - Huddersfield
Disclaimer Property descriptions and related information displayed on this page are marketing materials provided by Hunters - Huddersfield. estateagents365.uk does not warrant or accept any responsibility for the accuracy or completeness of the property descriptions or related information provided here and they do not constitute property particulars. Please contact Hunters - Huddersfield for full details and further information.


