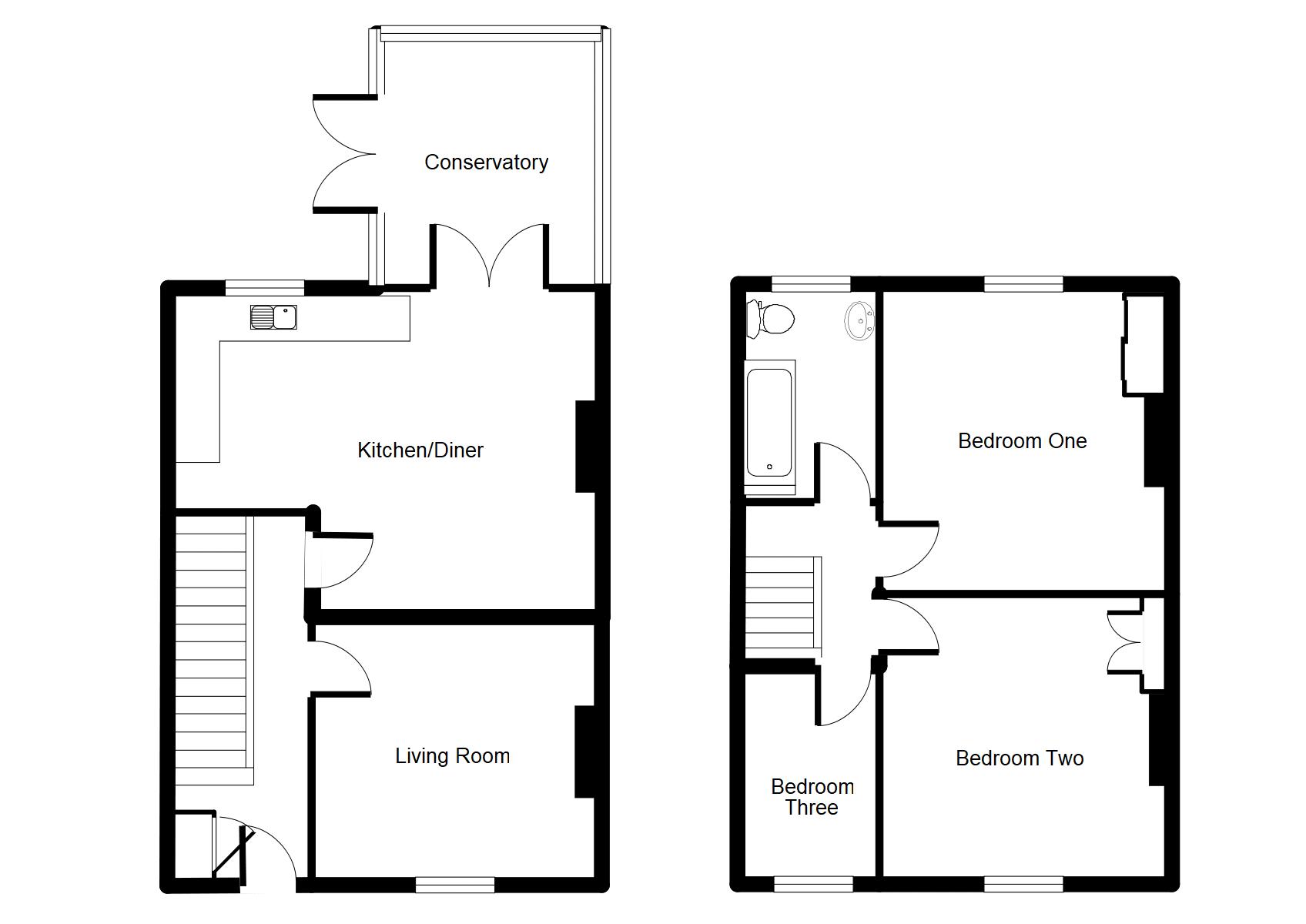Terraced house for sale in Holywell CH8, 3 Bedroom
Quick Summary
- Property Type:
- Terraced house
- Status:
- For sale
- Price
- £ 121,500
- Beds:
- 3
- Baths:
- 1
- Recepts:
- 2
- County
- Flintshire
- Town
- Holywell
- Outcode
- CH8
- Location
- Blaencoed, Greenfield Road, Greenfield, Holywell CH8
- Marketed By:
- Williams Estates
- Posted
- 2024-04-30
- CH8 Rating:
- More Info?
- Please contact Williams Estates on 01352 376906 or Request Details
Property Description
Williams Estates are delighted to bring to market a charming terraced property situated in a convenient position. This three bedroom character property is very deceptive and affords spacious family living accommodation comprising entrance hall, living room, spacious open plan kitchen/diner, conservatory with three bedrooms and family bathroom to the first floor. The beautiful cottage garden is a particular feature of the property and is planted with established fruit trees married with a lawned garden and enjoying a pleasant leafy aspect with views to the rear extending over Greenfield Valley Heritage Park. Further benefits include uPVC double glazed windows, gas central heating and external storage room. Viewing is highly recommended. EPC rating C 76
Accommodation
Front door with attractive obscured leaded pane opens into:
Entrance Hall (15' 9'' x 5' 11'' (4.80m x 1.80m))
With radiator, tiled flooring, original picture rail, storage cupboard, coat hanging hooks, stairs rising to first floor accommodation, telephone point, power points, attractive tongue and groove wall cladding, space beneath stairs for furniture, door opens into:
Living Room (11' 10'' x 11' 11'' (3.60m x 3.63m))
With uPVC double glazed window to the front elevation, laminate flooring, picture rail, coved ceiling, fireplace with marble hearth, radiator, power points, television point
Kitchen/Diner (18' 4'' x 12' 6'' (5.58m x 3.81m))
Having tiling to walls, uPVC double glazed window overlooking the rear garden and enjoying a beautiful leafy aspect beyond, range of base units and drawers, plumbing for washing machine, space for oven, space for tall standing fridge/freezer, power points, wall mounted boiler, double drainer stainless steel sink, tiled flooring.
The dining area has space for a large family dining table and chairs, radiator, power points, original brick built fireplace with tiled backing housing cast iron log burner with timber mantle over, attractive shelving built into the recess to either side, cupboards with drawers over, double uPVC double glazed doors open into:
Conservatory (10' 9'' x 9' 4'' (3.27m x 2.84m))
Being fully uPVC double glazed with double doors opening out onto rear elevation and enjoying beautiful leafy views over the rear elevation, polished tiled flooring, power points, built in seating with storage beneath
First Floor Landing
Having loft hatch, picture rails, power points, doors off to further accommodation, doors off to further accommodation
Bedroom One (12' 7'' x 11' 11'' (3.83m x 3.63m))
With uPVC double glazed window to the rear enjoying elevated views, original fireplace, picture rails, power points, radiator, fitted wardrobe
Bedroom Two (12' 1'' x 12' 1'' (3.68m x 3.68m))
With uPVC double glazed window to the front elevation, original fireplace, built in wardrobes, picture rails, power points
Bedroom Three/Study (8' 4'' x 5' 11'' (2.54m x 1.80m))
With picture rails, laminate flooring, uPVC double glazed window to the front elevation, radiator and power points
Family Bathroom (5' 10'' x 9' 0'' (1.78m x 2.74m))
Clad with tongue and grove and tiled from floor to ceiling around the bath area, obscured double glazed window to the rear, WC, bath with electric shower over, large pedestal wash basin, radiator, towel rail, tiled flooring
Outside
The front of the property is accessed via a gate through an attractive stone wall that has been planted over, there is a low maintenance garden ideal for potted plants.
To the rear elevation is a long cottage garden which is mostly laid to lawn and well stocked with a range of established fruit trees and shrubbery, the garden is bound by timber fencing to one side and hedging to the other, there is a further decked area and convenient outbuilding provides additional garden storage. The garden enjoys beautiful views extending over Greenfield Valley Heritage Park.
Directions
From Holywell, proceed to Greenfield along the Greenfield Road where after a short distance the property will be found on your right hand side by way of our For Sale board.
Property Location
Marketed by Williams Estates
Disclaimer Property descriptions and related information displayed on this page are marketing materials provided by Williams Estates. estateagents365.uk does not warrant or accept any responsibility for the accuracy or completeness of the property descriptions or related information provided here and they do not constitute property particulars. Please contact Williams Estates for full details and further information.


