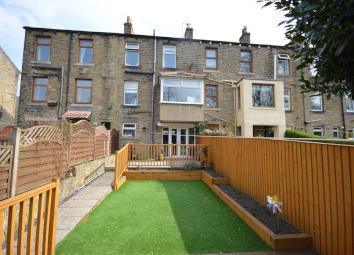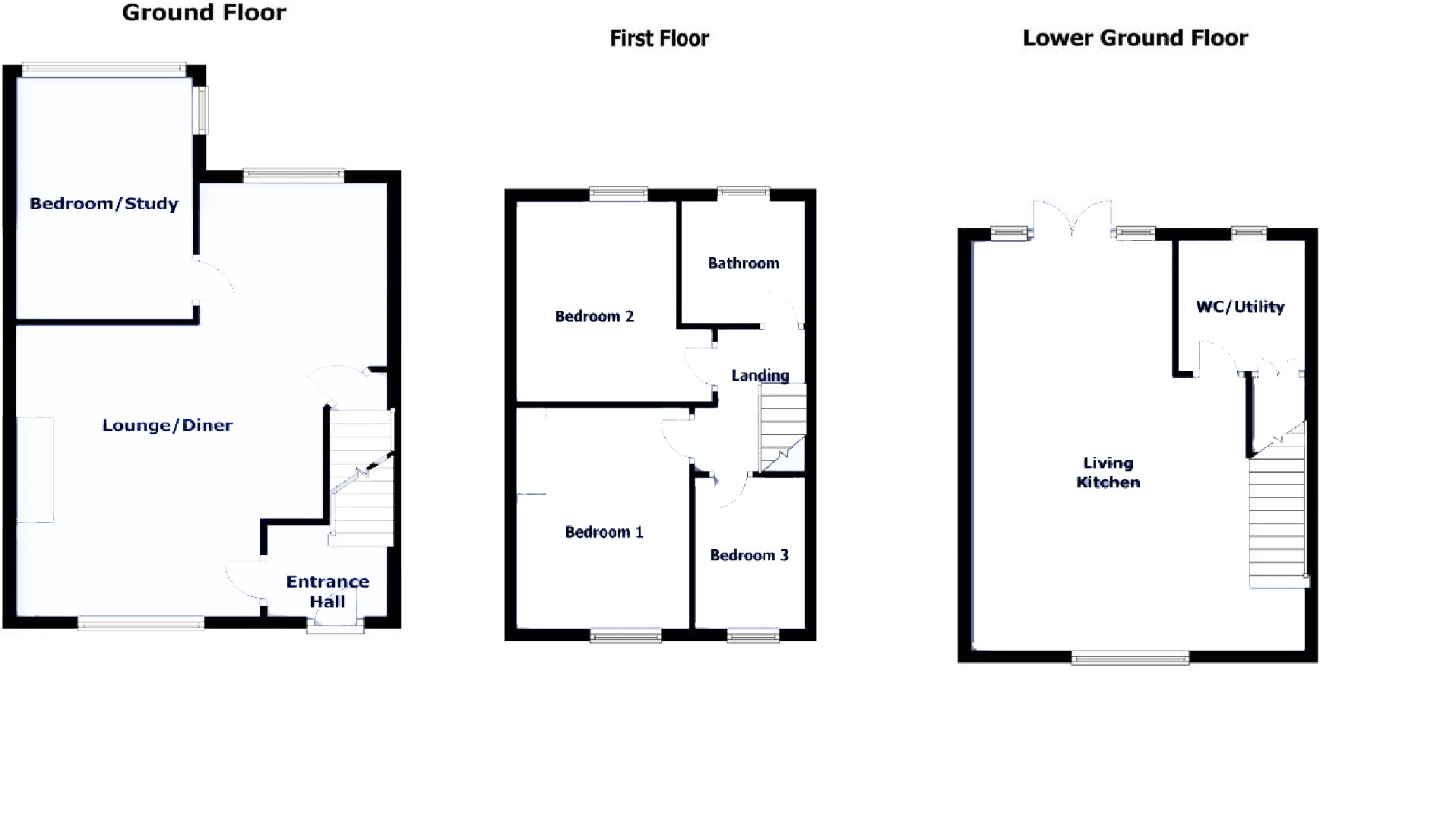Terraced house for sale in Holmfirth HD9, 4 Bedroom
Quick Summary
- Property Type:
- Terraced house
- Status:
- For sale
- Price
- £ 199,995
- Beds:
- 4
- Baths:
- 1
- Recepts:
- 2
- County
- West Yorkshire
- Town
- Holmfirth
- Outcode
- HD9
- Location
- New Mill Road, Brockholes, Holmfirth HD9
- Marketed By:
- Cornerstone Estate Agents Holmfirth
- Posted
- 2024-04-30
- HD9 Rating:
- More Info?
- Please contact Cornerstone Estate Agents Holmfirth on 01484 443085 or Request Details
Property Description
An impressive 3/4 bedroom home set over 3 floors creating spacious accommodation. Beautifully styled throughout and will not disappoint, with the potential to also convert the loft (subject to pp). This home boasts an open plan dining kitchen with snug area, together with a fabulous sitting room with log burner and additional space for formal dining. There are three double bedrooms and one single with a modern house bathroom. Also benefitting from guest w.C. With utility area. Delightful rear garden backing on to a picturesque flowing river.
Entrance hall Contemporary uPVC door opens into the hallway, having storage for boots and cloaks. This is an elegant welcome to this stylish home.
Sitting room/formal dining room 22' 04" reducing to 15' 00" x 14' 06" reducing to 8' 06" (6.81m x 4.42m) approx. A tastefully-styled reception room. A spacious area combining both sitting room and dining area perfect for entertaining. Two double-glazed windows creating plenty of through light as well as having delightful river views.
Study/bedroom four 12' 04" x 8' 03" (3.76m x 2.51m) approx. Currently used as a large study however is a very flexible space, either providing a fourth bedroom or playroom.
Bedroom two 10' 05" x 9' 00" (3.18m x 2.74m) approx. Fabulously styled double bedroom, having beautiful river views.
Bedroom one 11' 07" x 10' 01" (3.53m x 3.07m) approx. A generous size double bedroom with modern fitted furniture together with contemporary décor.
Bedroom three 8' 01" x 6' 06" (2.46m x 1.98m) approx. A cute single bedroom situated towards the front of the property.
Bathroom A modern white piece bathroom comprising of a curved head bath, shower over and glass screen. With wash basin, vanity units and low-level w.C.
Kitchen diner 22' 00" x 14' 00" (6.71m x 4.27m) approx. A remarkable dining kitchen with snug area, perfect for entertaining all the family. Having a modern kitchen with an eye-catching Belling cooker. Together with integrated dishwasher and tall fridge freezer. A centre island creates an excellent breakfast bar. Also benefitting from underfloor heating and modern décor. Door opens to a large guest w.C. And utility area. A patio door opens to a fabulous rear garden.
Garden An excellent space, fully enclosed with a large patio, astro-turfed lawn and a decked area. All enjoying the sounds of the river floating on by. This is a truly magical area.
Agents notes The vendor has advised of the potential to extend into the loft space - subject to the necessary consents.
Property Location
Marketed by Cornerstone Estate Agents Holmfirth
Disclaimer Property descriptions and related information displayed on this page are marketing materials provided by Cornerstone Estate Agents Holmfirth. estateagents365.uk does not warrant or accept any responsibility for the accuracy or completeness of the property descriptions or related information provided here and they do not constitute property particulars. Please contact Cornerstone Estate Agents Holmfirth for full details and further information.


