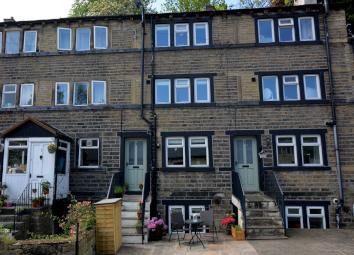Terraced house for sale in Holmfirth HD9, 2 Bedroom
Quick Summary
- Property Type:
- Terraced house
- Status:
- For sale
- Price
- £ 150,000
- Beds:
- 2
- Baths:
- 2
- Recepts:
- 1
- County
- West Yorkshire
- Town
- Holmfirth
- Outcode
- HD9
- Location
- Scotgate Road, Honley, Holmfirth HD9
- Marketed By:
- WM Sykes & Son
- Posted
- 2024-04-30
- HD9 Rating:
- More Info?
- Please contact WM Sykes & Son on 01484 973901 or Request Details
Property Description
Accommodation Enjoying flexible accommodation over 4 floors, this superb grade II listed cottage combines original character features and quality fittings to great effect. The accommodation (starting at the lower ground floor upwards) comprises: Dining kitchen, lounge, landing, 2 double bedrooms with en-suite shower and bathrooms. It has the benefit of wooden double glazed windows, gas central heating and quality modern fittings alongside exposed beams, stone fireplaces and mullioned windows. Externally there is a pleasant seating area to the front. The property occupies a pleasant location on the edge of the thriving village of Honley and is well placed for all its amenities.
Lower floor
dining kitchen 14' 8" x 12' 6 overall" (4.47m x 3.81m) Steps lead down from the front seating area to the lower ground floor entrance where a solid wooden door provides entry to the dining kitchen. The kitchen is fitted with an excellent range of base units and wall cupboards with solid wooden worksurfaces, integrated oven, 5 ring gas hob with extractor over, fridge freezer, washing machine and Belfast style sink with mixer tap. A matching cupboard to one side of the chimney breast houses the central heating boiler and provides storage with space for a tumble drier. There are exposed beams to the ceiling, mullioned windows to the front with windows seat, slate tiling to the floor, exposed stone former fireplace, central heating radiator and stairs leading to the upper ground floor.
Ground floor
lounge 14' 10" x 12' 6 overall" (4.52m x 3.81m) The lounge features a further entrance door which is accessed via external steps at the front. It again features exposed mullioned windows to the front, an exposed stone fireplace and hearth, exposed beams to the ceiling, stone stairs to the first floor and central heating radiator.
First floor
landing With stairs continuing to the first floor.
Bedroom 2 10' 4" x 12' 2 overall" (3.15m x 3.71m) A double bedrooms with mullioned windows to the front, exposed stone chimney breast, recessed cupboard under the stairs and central heating radiator.
En-suite 5' 10" x 4' 3" (1.78m x 1.3m) With contemporary three piece suite in white comprising low flush wc, hand washbasin and shower cubicle, exposed beam and inset spotlights to the ceiling, tiled floor and extractor fan.
Second floor
bedroom 1 13' x 12' 6 overall" (3.96m x 3.81m) A larger double bedroom with mullioned windows to the front, exposed stone chimney breast, exposed beams to the high angled ceiling, built in wardrobes with storage cupboards over and contemporary column style radiator.
Bathroom 5' 9" x 7' 2 overall" (1.75m x 2.18m) With three piece suite in white comprising low flush wc, pedestal washbasin and bath with shower and curved screen over, fully tiled walls, heated towel rail and extractor.
Outside To the front of the house there is a pleasant paved seating area with steps up and down to the two entrance doors.
Additional information The property is Freehold. Energy rating 80 (Band C).
Viewing By appointment with Wm Sykes & Son.
Location Follow Westgate through the centre of Honley to the roundabout at Moorbottom. Turn right here onto Thirstin Road and continue to where it splits. Bear left and the property will be found at the beginning of Scotgate Road.
Property Location
Marketed by WM Sykes & Son
Disclaimer Property descriptions and related information displayed on this page are marketing materials provided by WM Sykes & Son. estateagents365.uk does not warrant or accept any responsibility for the accuracy or completeness of the property descriptions or related information provided here and they do not constitute property particulars. Please contact WM Sykes & Son for full details and further information.


