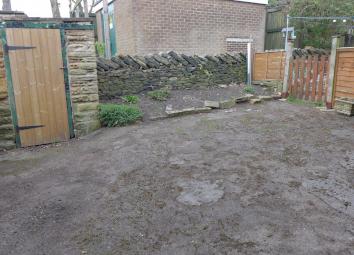Terraced house for sale in Holmfirth HD9, 3 Bedroom
Quick Summary
- Property Type:
- Terraced house
- Status:
- For sale
- Price
- £ 125,000
- Beds:
- 3
- Baths:
- 1
- Recepts:
- 1
- County
- West Yorkshire
- Town
- Holmfirth
- Outcode
- HD9
- Location
- Helme Lane, Meltham, West Yorkshire HD9
- Marketed By:
- Jowett Chartered Surveyors
- Posted
- 2024-04-15
- HD9 Rating:
- More Info?
- Please contact Jowett Chartered Surveyors on 01484 973895 or Request Details
Property Description
5 Helme Lane, Meltham, HD9 5PF
An impressive stone built and slated inner through terrace house, believed to date back to circa 1910 period. It is situated in a popular and convenient residential area, accessible for Meltham conservation village centre. The property has gas fired central heating and upvc sealed unit double glazing. It has been upgraded in recent times to a good standard and will be of interest to first time buyers and the investment market. Vacant possession and no chain. The accommodation comprises:-
Ground Floor
Entrance lobby
radiator, stairs to first floor and access into
Sitting room (14'10" x 14'10")
tiled fireplace, electric fire, radiator, ceiling covings, picture rail, window to front, recess cupboard
Dining kitchen (18' x 7')
range of modern fitted cupboards, drawers, wall units, built in Belling electric oven, 4 ring stainless steel Belling gas hob, 1½ bowl sink unit with chrome mixer tap, wall mounted Vaillant gas central heating boiler, concealed worktop, lighting, window and door to rear, access door leading down to
Basement (18' x 8')
stone table, stone flagged floor, gas and electric meters, window to front
First Floor
Landing
with trapdoor access to roof void
Bedroom 1 (10' x 14'9")
including chimney breast, ceiling covings, radiator, window to front
Bedroom 2 (7' x 10'9")
radiator, pine fitted wardrobe, overhead cupboards, with downlighting, bedside drawers and shelving, window to rear
Bedroom 3 (7'3" x 11')
including bulkhead, radiator, ceiling covings, window to front
Shower room (7' x 7')
including white low flush wc, washbasin, separate shower compartment wth Mira shower fitting and tray, fully tiled walls, fitted shelving, radiator, obscure glazed window to rear
Outside
Garden and stone flagged pathway to front, rear tarmac yard with raised planted garden border, stone outbuilding, timber fencing and rear stone walling with right of way for subject property and neighbouring houses in terraced block
Tenure
Leasehold interest with Connect Housing. Original title freehold (solicitor to confirm).
Services
Mains sewer drainage, gas, water and electricity are laid on.
Viewing
Strictly by telephone appointment via Jowett Chartered Surveyors. Telephone or email
Council Tax Band
A
Energy Band
D
Directions
From Huddersfield proceed along the A616 Lockwood Road to Lockwood traffic lights. At these lights carry straight on joining the Meltham Road. Proceed for approximately 4 miles through Netherton and following the road into Meltham village centre. At the centre of the village turn right going towards Slaithwaite. Keep to this road, bearing left at the mini roundabout near Morrisons, and ascending Slaithwaite Road for approximately ¼ mile before turning right into Helme Lane. The property will be seen on the left hand side after a short distance.
Solicitors
Angela Viney Conveyancing Services, 3 Carlton Place, Halifax, HX1 2SB. Tel .
Extras
Included as seen.
Nb
Measurements given relate to width by depth taken from the front of the building for floor plan purposes. All measurements given are approximate and will be maximum where measured into chimney alcoves, bay windows and fitted bedroom furniture, unless otherwise previously stated. None of the services or fittings and equipment have been tested and no warranties of any kind can be given.
Property Location
Marketed by Jowett Chartered Surveyors
Disclaimer Property descriptions and related information displayed on this page are marketing materials provided by Jowett Chartered Surveyors. estateagents365.uk does not warrant or accept any responsibility for the accuracy or completeness of the property descriptions or related information provided here and they do not constitute property particulars. Please contact Jowett Chartered Surveyors for full details and further information.


