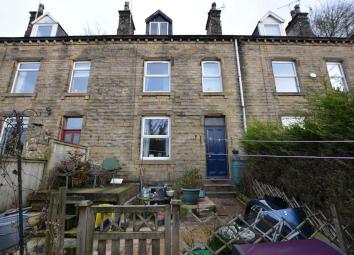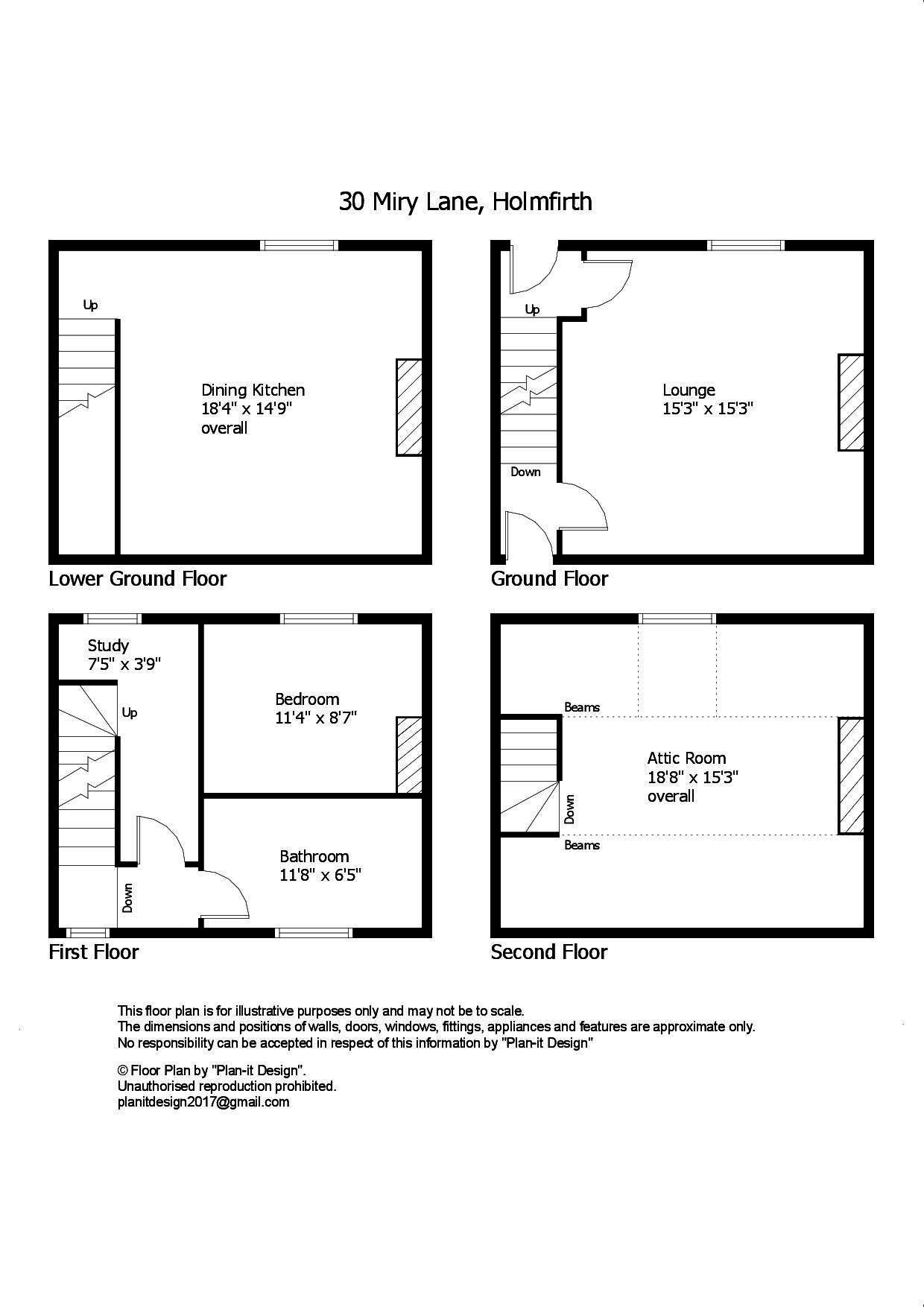Terraced house for sale in Holmfirth HD9, 2 Bedroom
Quick Summary
- Property Type:
- Terraced house
- Status:
- For sale
- Price
- £ 110,000
- Beds:
- 2
- Baths:
- 1
- County
- West Yorkshire
- Town
- Holmfirth
- Outcode
- HD9
- Location
- Miry Lane, Thongsbridge, Holmfirth HD9
- Marketed By:
- WM Sykes & Son
- Posted
- 2019-03-25
- HD9 Rating:
- More Info?
- Please contact WM Sykes & Son on 01484 973901 or Request Details
Property Description
Accommodation Enjoying a pleasant riverside location, this mid terraced property is arranged over 4 floors and offers excellent potential for a purchaser to update the property to modernise to their own tastes and requirements. It comprises: Entrance hall and lounge on the ground floor; dining kitchen on the lower ground floor; landing, bedroom, bathroom and study area on the first floor and an attic bedroom on the top floor. Externally it features an enclosed low maintenance garden area to the front with informal parking to the rear.
Ground floor
rear entrance With rear entrance door and stairs leading to the basement kitchen.
Lounge 15' 3" x 15' 3" (4.65m x 4.65m) With window to the front, chimney breast with stone fireplace and log burning stove.
Front entrance With front entrance door and staircase to the first floor.
Lower ground floor
dining kitchen 15' x 14' 9" (4.57m x 4.5m) With a range of fitted base units with tiled worksurfaces, Belfast sink and window to the front, recessed storage beneath the stairs.
First floor
landing With window to the rear.
Bathroom 11' 8" x 6' 5" (3.56m x 1.96m) With low flush wc, pedestal washbasin and shower cubicle, obscure glazed window to the rear. Note: The bathroom is partially renovated, the bath has not been fitted.
Bedroom 11' 4" x 8' 7" (3.45m x 2.62m) With window to the front.
Study area 7' 5" x 3' 9" (2.26m x 1.14m) With window to the front and staircase to the first floor.
Second floor
attic room 18' 8 max" x 5' 11 to beams" (5.69m x 1.8m) With dormer window to the front, exposed beams to the ceiling.
Outside The property is accessed down a lane at the rear. Informal parking is available opposite the house.
Garden The garden is located round the front of the house and features easy to maintain paving and a timber decked area. There is also a small shed and log store.
Viewing By appointment with Wm Sykes & Son.
Location Leave Holmfirth on the A6024 Woodhead Road and head towards Honley for approximately 1 mile. Turn right off this road down Miry Lane passing the former Post Office, Vets and Mill complex. The property will be found down a small shared roadway on the right hand side.
Additional information Energy rating – Energy rating 7 (Band G)
Tenure – we are informed the property is freehold
Property Location
Marketed by WM Sykes & Son
Disclaimer Property descriptions and related information displayed on this page are marketing materials provided by WM Sykes & Son. estateagents365.uk does not warrant or accept any responsibility for the accuracy or completeness of the property descriptions or related information provided here and they do not constitute property particulars. Please contact WM Sykes & Son for full details and further information.


