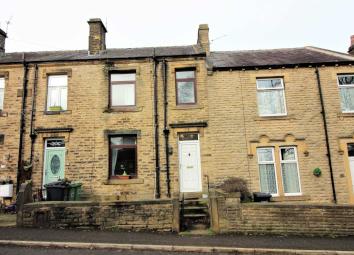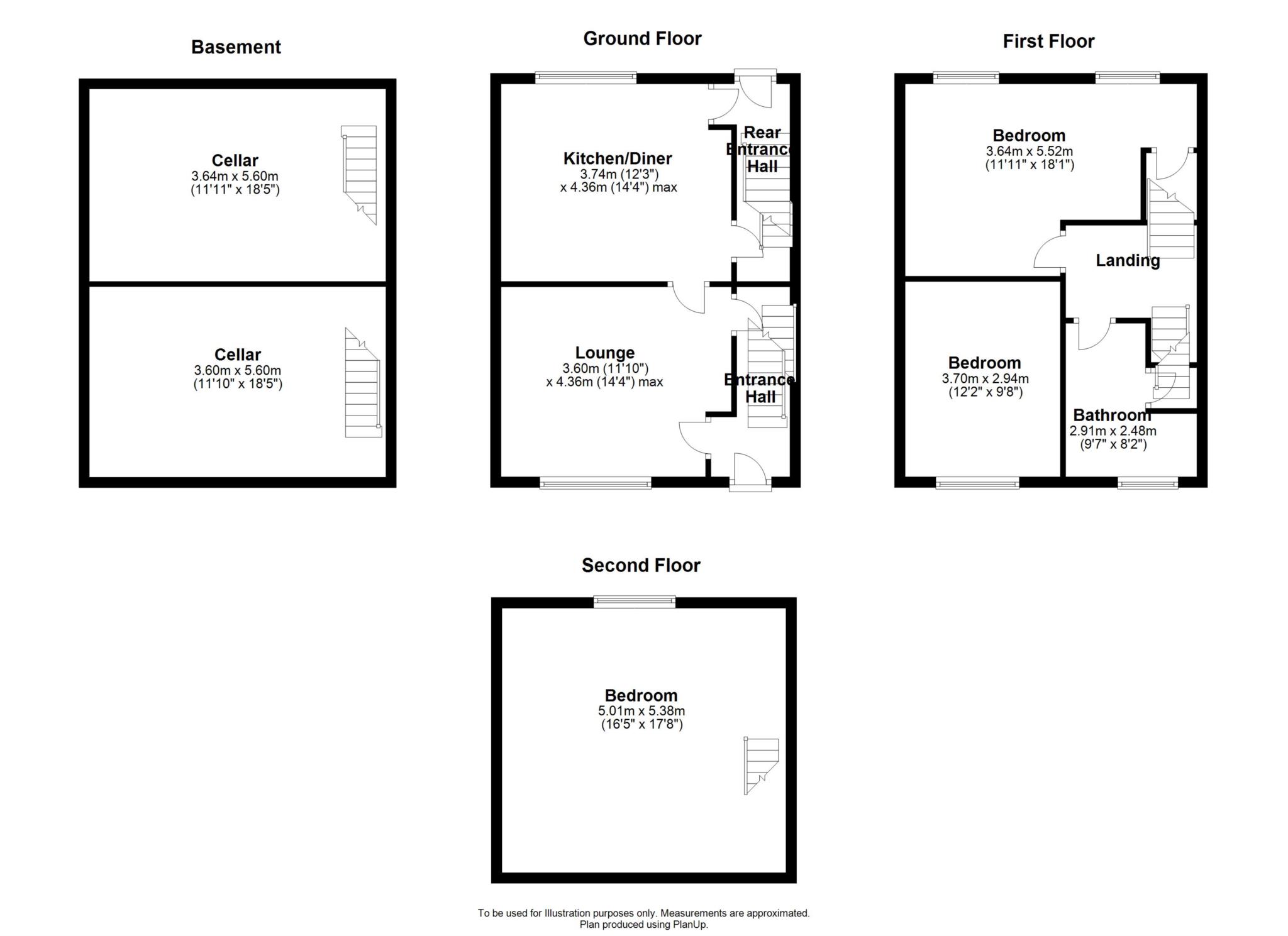Terraced house for sale in Holmfirth HD9, 2 Bedroom
Quick Summary
- Property Type:
- Terraced house
- Status:
- For sale
- Price
- £ 145,000
- Beds:
- 2
- Baths:
- 1
- Recepts:
- 1
- County
- West Yorkshire
- Town
- Holmfirth
- Outcode
- HD9
- Location
- Wessenden Head Road, Meltham, Holmfirth HD9
- Marketed By:
- CPS Estates
- Posted
- 2024-05-24
- HD9 Rating:
- More Info?
- Please contact CPS Estates on 01484 973691 or Request Details
Property Description
Appealing to 1st time buyers or growing families this is a superb opportunity to purchase a delightful well presented 2 bed property with an additional attic room which can be used as a third bedroom offering plenty of space for a growing family.
Formally 2 back to back properties knocked through with added benefit of a generous size rear garden and 2 useful cellars for extra storage.
Conveniently located close to the popular centre of Meltham and local primary school.
This would make an ideal purchase for a growing family.
Briefly comprises of Entrance hallway, well presented lounge with gas fire, dining kitchen with an array of wall and base units, free standing appliances and plumbing for a washing machine, access to the rear garden and cellar.
To the first floor, there are 2 double bedrooms with built in storage, family bathroom with panelled bath, WC sink and pedestal, leading to the attic conversation which can be utilised a third bedroom.
The property has the benefit of GCH and double glazing throughout.
Externally you will find a large enclosed rear private garden with a patio area and lawn and a paved area to the front, there is also plenty of on street parking
Council tax band B
Entrance
Enter through a UPVC door into the entrance with door leading to the lounge and stairs to the first floor.
Lounge
Extremely well presented reception room, with UPVC window to the front elevation, allowing the room to be light and airy.Gas fire, laminated flooring and door leading to the dining kitchen.
Dining Kitchen
Generous size dining kitchen offering ample of space for a growing family.With a range of wall and base units and complimentary work surfaces, free standing appliances, plumbing for a washing machine and built in cupboards for extra storage.
The kitchen provides access to the cellar and rear garden.
Master Bedroom
Good size bedroom tastefully decorated, with two windows to the rear elevation and views of the garden. Built in wardrobes and radiator.
Second Bedroom
Double room with UPVC window and exposed open fire place. Radiator and ceiling light.
Family Bathroom
Comprising of a panelled bath with screen, low flush WC and hand basin. Partly tiled walls and obscure window.
Door and stairs leading to the attic conversation.
Attic Room
A remarkable room with sky light window. Currently used as an additional storage room but could make another bedroom.
Rear Garden
A fabulous size garden, benefiting from a delightful patio area and enclosed lawn area.A fantastic garden for those summer evenings.
Notice
Please note we have not tested any apparatus, fixtures, fittings, or services. Interested parties must undertake their own investigation into the working order of these items. All measurements are approximate and photographs provided for guidance only.
Property Location
Marketed by CPS Estates
Disclaimer Property descriptions and related information displayed on this page are marketing materials provided by CPS Estates. estateagents365.uk does not warrant or accept any responsibility for the accuracy or completeness of the property descriptions or related information provided here and they do not constitute property particulars. Please contact CPS Estates for full details and further information.


