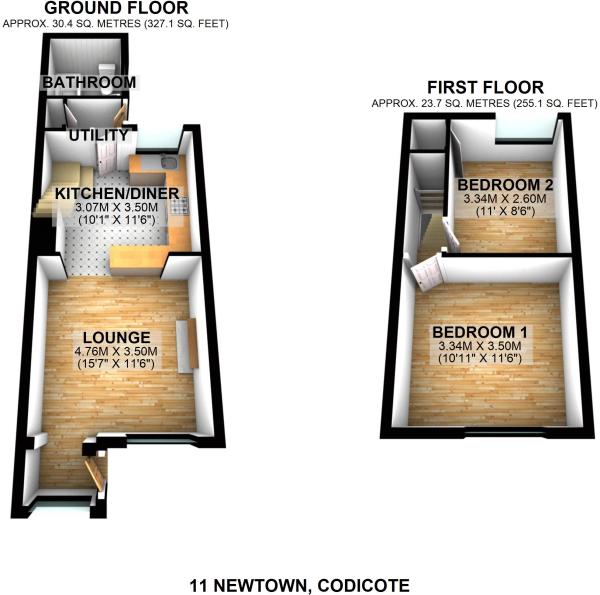Terraced house for sale in Hitchin SG4, 2 Bedroom
Quick Summary
- Property Type:
- Terraced house
- Status:
- For sale
- Price
- £ 345,000
- Beds:
- 2
- Baths:
- 1
- Recepts:
- 1
- County
- Hertfordshire
- Town
- Hitchin
- Outcode
- SG4
- Location
- New Town, Codicote, Hitchin SG4
- Marketed By:
- Martin & Co Welwyn
- Posted
- 2024-04-26
- SG4 Rating:
- More Info?
- Please contact Martin & Co Welwyn on 01707 800178 or Request Details
Property Description
Inner hall Via a double glazed front door into this welcoming inner hall. Double glazed window to front, radiator, laminate flooring and archway to lounge.
Lounge 15' 7" x 11' 6" (4.75m x 3.51m) An excellent size bright, sunny room with bespoke features including inglenook fireplace with log burner and granite hearth, attractive reclaimed beams, Telephone Point, TV Point, cable, laminate flooring, radiator, wall lighting and double glazed window to front. Entrance to kitchen.
Kitchen/diner 11' 6" x 10' 1" (3.51m x 3.07m) A well-equipped good size kitchen diner comprising of matching fitted wall and base units with glazed cupboard, under display lighting, matching work surfaces, porcelain sink with mixer tap, retro tiling to walls complimented with tiled floor. And down lighters.
Space for gas cooker, integrated Zanussi washing machine, integrated Zanussi fridge and integrated Zanussi dishwasher.
Useful under stairs storage cupboard and further cupboard housing utility meter. Shelving to walls and stairs to first floor.
Vestibule Via a lead and brace latch door to vestibule. Storage cupboard housing Worcester Boiler, uPVC stable door to rear and latched door to bathroom.
Bathroom Comprising of a panel enclosed bath with wall mounted power shower, glazed screen, pedestal wash hand basin with chrome taps, low level WC, fully tiled walls and floor, down lighters, uPVC double glazed window to rear, wall mounted mirrored cabinet and extractor fan
landing Access to loft which is fully insulated and part boarded. Latched door to bedroom one.
Bedroom one 11' 6" x 10' 11" (3.51m x 3.33m) A lovely bright good size double bedroom with double glazed window to front, radiator, built in wardrobes to alcoves with character latched doors, carpeted flooring and Telephone Point.
Feature arch with inset lighting.
Bedroom two 11' 0" x 8' 6" (3.35m x 2.59m) Another good size double bedroom with double glazed window to rear, large over stair storage cupboard, carpeted flooring and radiator.
Rear garden A lovely, tranquil fully enclosed rear garden with patio area, artificial lawn, flower beds to borders, mature shrubs, exterior lighting, cold water tap, gate to side access and gate to rear access leading to gravel driveway.
Garage Up and over metal door. Eaves storage, power and lighting
Property Location
Marketed by Martin & Co Welwyn
Disclaimer Property descriptions and related information displayed on this page are marketing materials provided by Martin & Co Welwyn. estateagents365.uk does not warrant or accept any responsibility for the accuracy or completeness of the property descriptions or related information provided here and they do not constitute property particulars. Please contact Martin & Co Welwyn for full details and further information.


