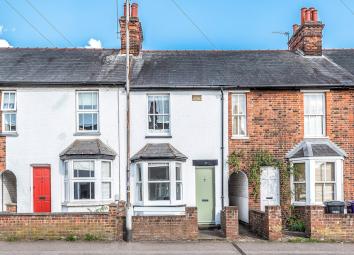Terraced house for sale in Hitchin SG4, 2 Bedroom
Quick Summary
- Property Type:
- Terraced house
- Status:
- For sale
- Price
- £ 325,000
- Beds:
- 2
- County
- Hertfordshire
- Town
- Hitchin
- Outcode
- SG4
- Location
- Highbury Road, Hitchin SG4
- Marketed By:
- Country Properties - Hitchin
- Posted
- 2024-04-03
- SG4 Rating:
- More Info?
- Please contact Country Properties - Hitchin on 01462 228855 or Request Details
Property Description
A charming two double bedroom mid-terrace Victorian house within walking distance to the town centre and train station. Benefitting from two reception rooms, separate kitchen and a well maintained rear garden.
Ground floor
living room
12' 2" x 11' 11" (3.71m x 3.63m)
A feature open fireplace with brick surround. Wooden floorboards. Door to dining room. Bay window to front.
Dining room
12' 8" x 12' 0" (3.86m x 3.66m)
Feature fireplace. Stairs to first floor. Built in storage cupboard to side of chimney breast. Walk through to kitchen. Window to rear.
Kitchen
9' 10" x 7' 2" (3.00m x 2.18m)
A range of floor and wall mounted units with worktop over. Inset sink with mixer tap. Integrated electric oven with separate hob. Space and services for fridge/freezer and washing machine. Window and door to side onto patio area. Door to bathroom.
Bathroom
A white with chrome effect suite comprising wash hand basin, panel corner bath with electric shower over and W.C. Frosted window to side.
First floor
bedroom one
15' 4" x 12' 8" (4.67m x 3.86m)
A bright and airy master bedroom with two windows to the rear, a period feature fireplace and wooden floorboards.
Bedroom two
11' 11" x 10' 2" (3.63m x 3.10m)
A second double bedroom with a period feature fireplace, wooden floorboards and window to the front.
Outside
front garden
Dwarf brick wall. Decorative gravel to side with some plants and shrubs. Path to front door. Side access to rear garden.
Rear garden
Mainly laid to lawn with two patio areas. Further raised gravel bbq area and garden shed to rear. Mature plants and shrubs to boundaries. Side gate leading to the front of the property.
Property Location
Marketed by Country Properties - Hitchin
Disclaimer Property descriptions and related information displayed on this page are marketing materials provided by Country Properties - Hitchin. estateagents365.uk does not warrant or accept any responsibility for the accuracy or completeness of the property descriptions or related information provided here and they do not constitute property particulars. Please contact Country Properties - Hitchin for full details and further information.


