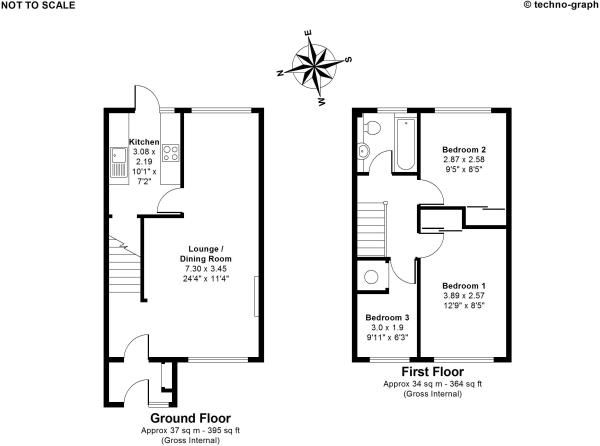Terraced house for sale in High Wycombe HP14, 3 Bedroom
Quick Summary
- Property Type:
- Terraced house
- Status:
- For sale
- Price
- £ 335,000
- Beds:
- 3
- Baths:
- 1
- Recepts:
- 1
- County
- Buckinghamshire
- Town
- High Wycombe
- Outcode
- HP14
- Location
- Littlewood, Stokenchurch, High Wycombe HP14
- Marketed By:
- The JNP Partnership - Stokenchurch
- Posted
- 2024-04-20
- HP14 Rating:
- More Info?
- Please contact The JNP Partnership - Stokenchurch on 01494 958501 or Request Details
Property Description
Located in a popular residential cul de sac within the village centre is this well presented modern three bedroom terraced home with garage, refitted kitchen and bathroom. Entering the property via the entrance hall with cloaks hanging space you can immediately see the property is presented in a good condition. The lounge area with aspect to front opens to the dining area which overlooks the rear garden, both benefitting from wood flooring. The kitchen is fitted with a range of base and wall mounted units with ample work surfaces with tiled splash backs and comprising sink unit with mixer tap. There is space for appliances, built in under stair cupboard, ceramic tiled floor and door opening to the rear garden. All three bedrooms are accessed from the first floor landing, with bedroom one and two having built in wardrobe cupboards. The family bathroom is refitted in a modern white suite of panelled bath with mixer tap with shower over, low level wc, wash hand basin, tiling to walls and floor. The accommodation is complemented by gas heating to radiators along with double glazed windows and doors. Outside there is driveway parking with area of lawn. To the rear there is an initial area of patio with the remainder laid to lawn with floral and shrub borders. There is a single garage located in a nearby block.
As mentioned previously the property is ideally located within the village centre providing easy access to amenities including well regarded local schools, shops, doctor and dental surgeries, library, restaurants cafe, Junction 5 of the M40 and access to open countryside which surrounds Stokenchurch village itself found nestled within the Chiltern Hills.
Directions
Directions: From our offices in Oxford Road proceed down the A40 towards High Wycombe, take the second turning on the left hand side into Pigeon Farm Road proceed down taking the first turning on the left hand side into Littlewood where the property will be found along on the left hand side.
Entrance Porch
Lounge / Dining Room (3.48m x 7.44m)
Kitchen (2.18m x 3.25m)
First Floor Landing
Bedroom 1 (2.57m x 3.89m)
Bedroom 2 (2.57m x 2.92m)
Bedroom 3 (1.88m x 2.95m)
Bathroom
Front Garden
Rear Garden
Important note to purchasers:
We endeavour to make our sales particulars accurate and reliable, however, they do not constitute or form part of an offer or any contract and none is to be relied upon as statements of representation or fact. Any services, systems and appliances listed in this specification have not been tested by us and no guarantee as to their operating ability or efficiency is given. All measurements have been taken as a guide to prospective buyers only, and are not precise. Please be advised that some of the particulars may be awaiting vendor approval. If you require clarification or further information on any points, please contact us, especially if you are traveling some distance to view. Fixtures and fittings other than those mentioned are to be agreed with the seller.
/2
Property Location
Marketed by The JNP Partnership - Stokenchurch
Disclaimer Property descriptions and related information displayed on this page are marketing materials provided by The JNP Partnership - Stokenchurch. estateagents365.uk does not warrant or accept any responsibility for the accuracy or completeness of the property descriptions or related information provided here and they do not constitute property particulars. Please contact The JNP Partnership - Stokenchurch for full details and further information.


