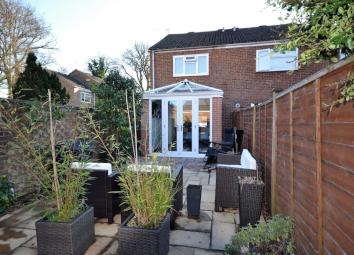Terraced house for sale in High Wycombe HP14, 2 Bedroom
Quick Summary
- Property Type:
- Terraced house
- Status:
- For sale
- Price
- £ 310,000
- Beds:
- 2
- County
- Buckinghamshire
- Town
- High Wycombe
- Outcode
- HP14
- Location
- Lower Church Street, Stokenchurch, High Wycombe HP14
- Marketed By:
- The JNP Partnership - Stokenchurch
- Posted
- 2024-04-24
- HP14 Rating:
- More Info?
- Please contact The JNP Partnership - Stokenchurch on 01494 958501 or Request Details
Property Description
A good size popular style impeccably presented two bedroom end of terraced home with extended accommodation being well positioned in a tucked away location within the village centre.
Entering the property into the entrance hall there is a built in under stairs storage cupboard and access to the living room which is positioned to the front of the property being of good size with double glazed window overlooking the front garden, wood flooring and stairs rising to first floor landing. To the rear is the kitchen which is a particular feature of the property being fitted in a modern range of base and wall mounted cupboards and drawers with under cupboard lighting and ample work surfaces incorporating a one and a half bowl sink unit with mixer tap. There is a built in oven, hob and hood, with steel splash back area, integral washing machine and space for fridge/freezer. The kitchen opens nicely to the dining area which has double glazed double doors opening to the rear garden, double glazed window to side and vaulted double glazed ceiling along with down lighters. Both bedrooms are accessed via the first floor landing along with a hatch serving the loft where the recently refitted boiler can be located. Bedroom one has a double glazed window to front aspect with bedroom two having a double glazed window overlooking the rear garden and built in airing cupboard. The bathroom is fitted in a modern white suite of panel bath with mixer tap and wall mounted electric shower over, push flush WC, pedestal wash hand basin with mixer tap, tiling to walls and flooring and heated towel rail. The accommodation is complimented by double glazing and gas heating to radiators served by the boiler located in the loft.
Outside there is a good area of front lawn and flower beds and lawn to the side of the property with enclosed back garden providing ideal low maintenance area which is predominantly laid to patio with outside tap, shrubs and pedestrian access to rear. The garage is located in a block to the rear of the property accessed via up and over door.
As mentioned previously the property is ideally located within the village centre providing easy access to amenities including well regarded local schools, shops, doctor and dental surgeries, library, restaurants cafe, Junction 5 of the M40 and access to open countryside which surrounds Stokenchurch village itself found nestled within the Chiltern Hills.
Directions
From our offices in the centre of the village proceed along the Oxford Road in and Easterly direction taking the first turning left into Church Street. Take the next turning right which leads to Lower Church Street where the property can be found towards the right at the start of the walkway.
Entrance Hall
Living Room (3.66m x 4.19m)
Kitchen (2.59m x 2.59m)
Dining Area (2.31m x 2.74m)
With vaulted glazed ceiling.
First Floor Landing
Bedroom 1 (2.64m x 3.66m)
Bedroom 2 (2.67m x 3.73m)
Bathroom / WC
Front Garden
Rear Garden
Garage In Nearby Block
Important note to purchasers:
We endeavour to make our sales particulars accurate and reliable, however, they do not constitute or form part of an offer or any contract and none is to be relied upon as statements of representation or fact. Any services, systems and appliances listed in this specification have not been tested by us and no guarantee as to their operating ability or efficiency is given. All measurements have been taken as a guide to prospective buyers only, and are not precise. Please be advised that some of the particulars may be awaiting vendor approval. If you require clarification or further information on any points, please contact us, especially if you are traveling some distance to view. Fixtures and fittings other than those mentioned are to be agreed with the seller.
/2
Property Location
Marketed by The JNP Partnership - Stokenchurch
Disclaimer Property descriptions and related information displayed on this page are marketing materials provided by The JNP Partnership - Stokenchurch. estateagents365.uk does not warrant or accept any responsibility for the accuracy or completeness of the property descriptions or related information provided here and they do not constitute property particulars. Please contact The JNP Partnership - Stokenchurch for full details and further information.


