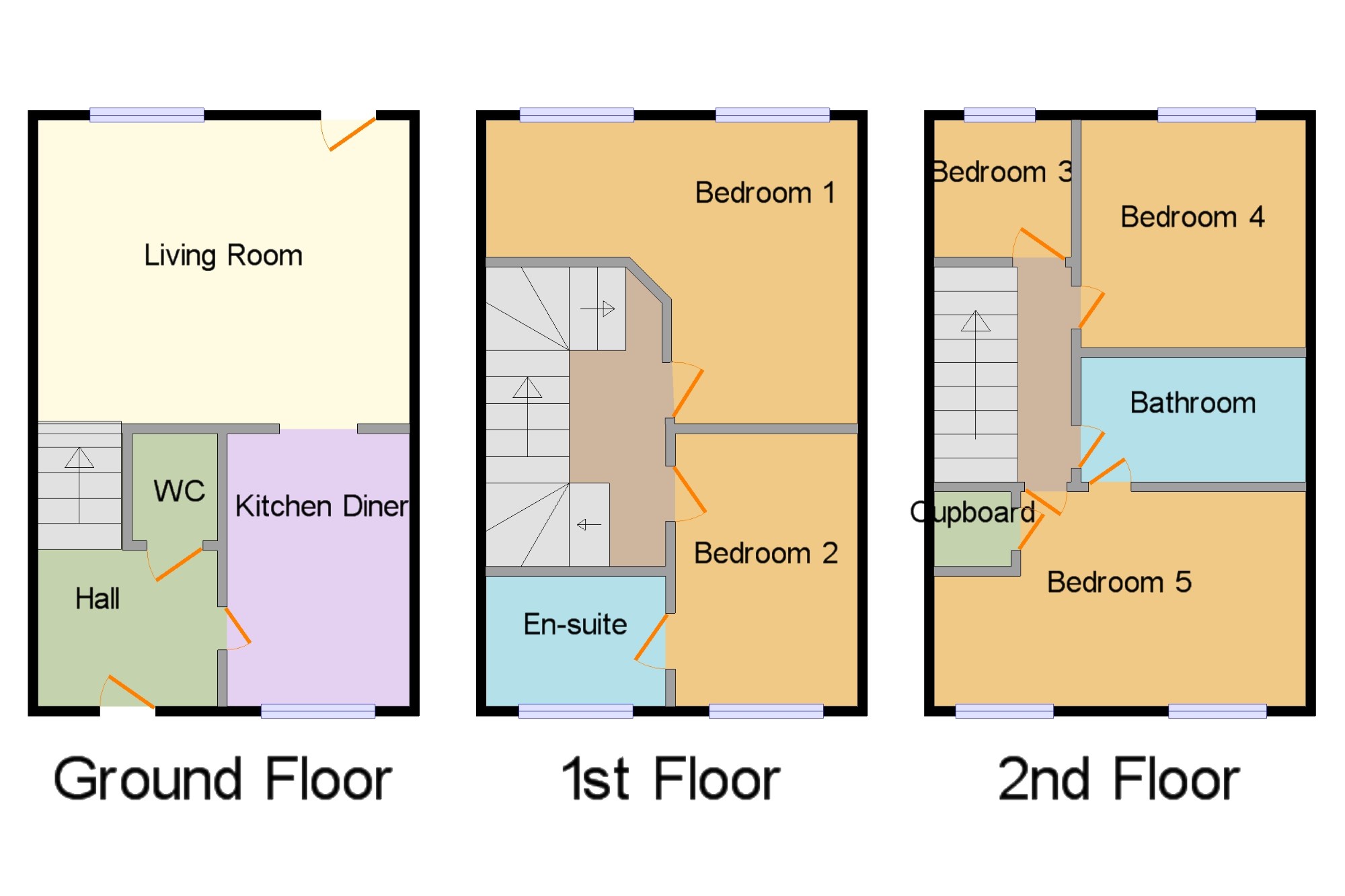Terraced house for sale in Heckmondwike WF16, 5 Bedroom
Quick Summary
- Property Type:
- Terraced house
- Status:
- For sale
- Price
- £ 175,000
- Beds:
- 5
- Baths:
- 1
- Recepts:
- 1
- County
- West Yorkshire
- Town
- Heckmondwike
- Outcode
- WF16
- Location
- Brunswick Place, Heckmondwike, Dewsbury WF16
- Marketed By:
- Bridgfords - Wakefield Sales
- Posted
- 2018-12-13
- WF16 Rating:
- More Info?
- Please contact Bridgfords - Wakefield Sales on 01924 842496 or Request Details
Property Description
This stunning and spacious 5 bed town house would make a great family home with enclosed landscaped garden. The property offers a good size living room, kitchen/diner, downstairs w/c 5 bedroom (4 x double) with master having en suite, bathroom and enclosed landscape garden with allocated parking.
5 Bedroom
En suite
Allocated parking
Spacious accommodation
Hall6'2" x 9'5" (1.88m x 2.87m). External door leading to hall way which gives access to WC, dining room and lounge with stairs leading to first floor
Living Room12'10" x 10'6" (3.91m x 3.2m). Spacious living room with patio doors leading to rear enclosed garden
Kitchen Diner6'4" x 9'5" (1.93m x 2.87m). Kitchen/Diner containing a range of fitted wall and base units with built in oven, gas hob and extractor
WC2'11" x 3'8" (0.9m x 1.12m). Two Piece suite with low flush WC and wash basin
Hall/stairs x .
Bedroom 112'10" x 10'6" (3.91m x 3.2m). Spacious double bedroom with views over the garden area
Bedroom 26'4" x 9'5" (1.93m x 2.87m). Spacious double bedroom with en suite
En-suite6'2" x 4'6" (1.88m x 1.37m). Three piece en suite shower room comprising of shower cubicle, low flush WC and wash basin
Hallway x .
Bathroom7'9" x 4'4" (2.36m x 1.32m). Four piece suite comprising of bath, shower cubicle, low flush WC and wash basin
Bedroom 34'9" x 4'9" (1.45m x 1.45m). Good size single bedroom
Bedroom 47'9" x 7'10" (2.36m x 2.39m). Good size double bedroom
Bedroom 512'10" x 7'5" (3.91m x 2.26m). Spacious double bedroom with access to family bathroom
Cupboard x .
Property Location
Marketed by Bridgfords - Wakefield Sales
Disclaimer Property descriptions and related information displayed on this page are marketing materials provided by Bridgfords - Wakefield Sales. estateagents365.uk does not warrant or accept any responsibility for the accuracy or completeness of the property descriptions or related information provided here and they do not constitute property particulars. Please contact Bridgfords - Wakefield Sales for full details and further information.


