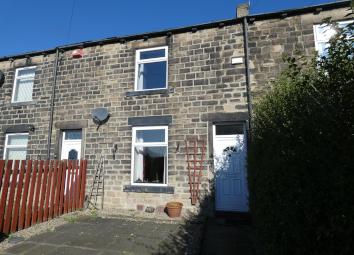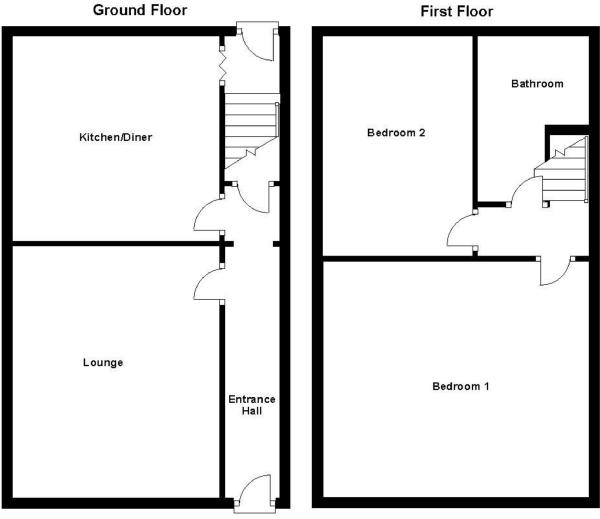Terraced house for sale in Heckmondwike WF16, 2 Bedroom
Quick Summary
- Property Type:
- Terraced house
- Status:
- For sale
- Price
- £ 90,000
- Beds:
- 2
- Baths:
- 1
- Recepts:
- 1
- County
- West Yorkshire
- Town
- Heckmondwike
- Outcode
- WF16
- Location
- Jeremy Lane, Heckmondwike WF16
- Marketed By:
- Housesimple
- Posted
- 2024-04-29
- WF16 Rating:
- More Info?
- Please contact Housesimple on 0113 482 9379 or Request Details
Property Description
Housesimple is delighted to bring to market this stunning property Situated in close proximity to Heckmondwike town centre and all the amenities available there and having excellent public transport links. Featuring a gas fired central heating system and uPVC double glazing together with accommodation comprising in brief: Entrance hall, lounge, dining kitchen, 2 first floor bedrooms and shower room. Externally there is a private low maintenance garden to the front of the property.
Ground Floor: - Enter the property via a uPVC double glazed exterior door into the entrance hall.
Entrance Hall - Having doors accessing the lounge, kitchen and cellar head.
Lounge - 14'11" x 12'6" (4.55m x 3.81m) - A well presented and proportioned room situated to the front of the property and having a decorative brick built fireplace with timber mantel and inset gas fire, ceiling coving, a central heating radiator and a uPVC double glazed window overlooking the front garden.
Dining Kitchen - 13'5" x 13'3" (4.09m x 4.04m) - Fitted with a range of matching wall and base units with concealed lighting and laminated working surfaces inset into which is a stainless steel sink unit with side drainer and mixer tap. Also integrated within the working surface is a 4 ring gas hob with stainless steel splashback and extractor fan over and integrated electric oven beneath. Being part tiled to the walls, there is tiled flooring, space and plumbing for an automatic washing machine and dishwasher, central heating radiator, wall mounted boiler, a uPVC double glazed window overlooking the rear of the property and a concertina door giving access to the rear entrance vestibule.
Rear Entrance Vestibule - Having a uPVC double glazed exterior door and a staircase rising to the first floor.
First Floor: -
Landing - Having a loft access point and doors accessing the bedroom accommodation and shower room.
Bedroom 1 - 16'7" x 14'11" (5.05m x 4.55m) - This well proportioned master bedroom offers a wealth of potential and features an Inglenook fireplace with timber surround, a central heating radiator and a uPVC double glazed window to the front elevation.
Bedroom 2 - 13'3" x 9'2" (4.04m x 2.79m) - A second bedroom of double proportions having a central heating radiator and a uPVC double glazed window to the rear elevation.
Shower Room - Furnished with a 3 piece suite comprising larger than average shower cubicle with plumbed shower, wash hand basin set to a vanity unit with mixer tap and a low flush wc. There is tiling to the walls, a central heating radiator and a uPVC double glazed window to the rear elevation.
Outside: - The front garden is low maintenance and is surrounded by timber fencing and mature hedging to one side which makes for a private an secure garden area. A stone path leads to the front door and there are pebbled borders and a paved patio.
Property Location
Marketed by Housesimple
Disclaimer Property descriptions and related information displayed on this page are marketing materials provided by Housesimple. estateagents365.uk does not warrant or accept any responsibility for the accuracy or completeness of the property descriptions or related information provided here and they do not constitute property particulars. Please contact Housesimple for full details and further information.


