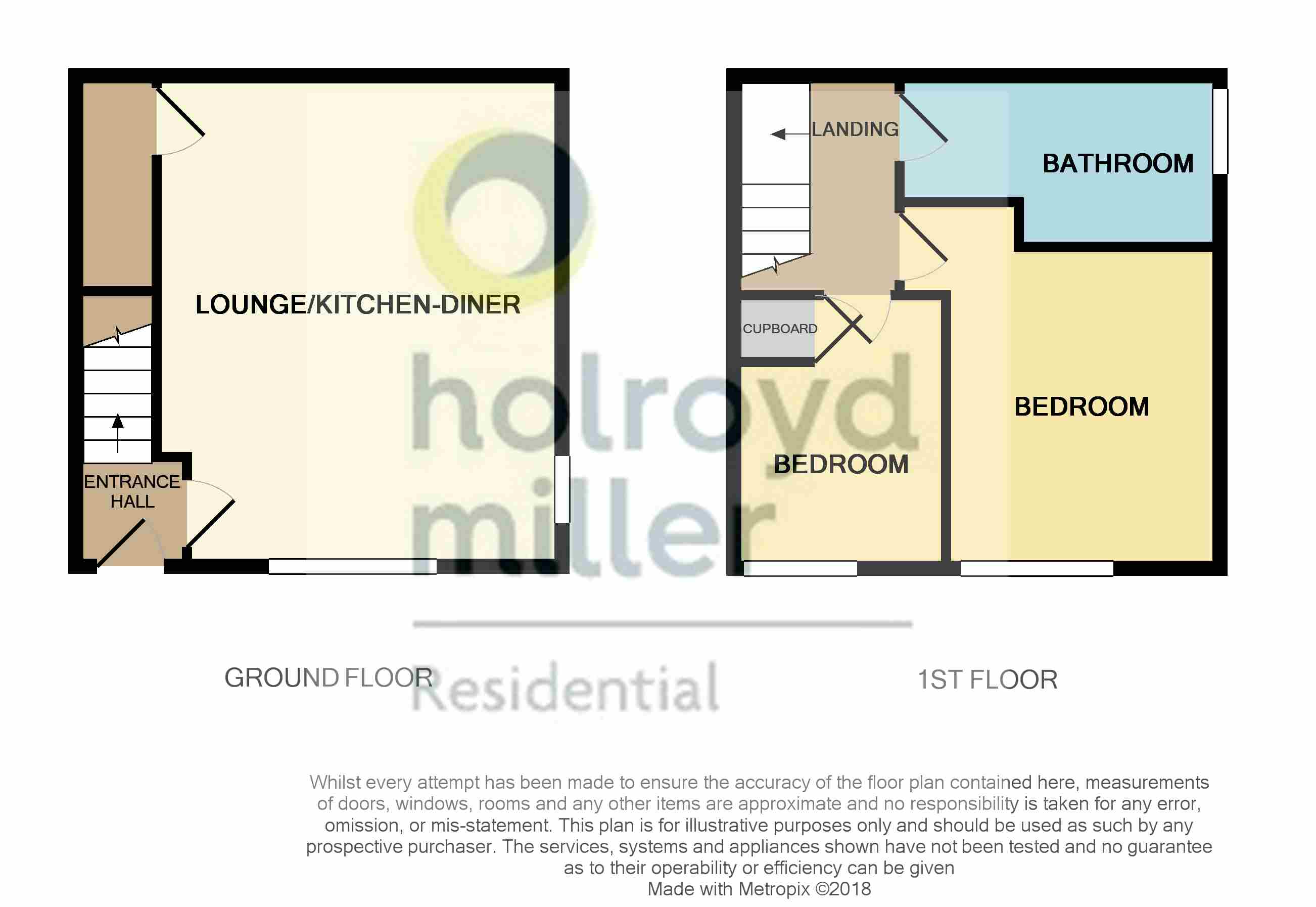Terraced house for sale in Heckmondwike WF16, 2 Bedroom
Quick Summary
- Property Type:
- Terraced house
- Status:
- For sale
- Price
- £ 75,000
- Beds:
- 2
- Baths:
- 1
- County
- West Yorkshire
- Town
- Heckmondwike
- Outcode
- WF16
- Location
- Centre Street, Heckmondwike WF16
- Marketed By:
- Holroyd Miller
- Posted
- 2019-05-16
- WF16 Rating:
- More Info?
- Please contact Holroyd Miller on 01924 909887 or Request Details
Property Description
Entrance hall With laminate floor, uPVC Carolina style door with uPVC sealed unit double glazed window above, radiator, period panel door with chrome furniture leading to contemporary living zone. Stairs with handrail leading to first floor landing.
Contemporary living zone of lounge/dining/kitchen 15' 11" x 13' 1" (4.86m x 4.00m) A light, airy and spacious room enjoying natural light from two aspects with two uPVC windows. The kitchen area features a range of wall and base units in a light beech effect, with a granite effect roll top work surface with an inset stainless steel sink with mixer tap and drainer, space and plumbing for automatic washing machine, space for gas cooker with cupboard above, housing Baxi condensing combination central heating boiler (fitted 2016), extractor fan, laminate floor, extending throughout the whole room and with the lounge/dining area featuring a Living Flame gas fire with granite hearth and back and feature surround, double panel thermostatically controlled radiator, period panel door with chrome furniture leading to cellar head.
Cellar Stairs leading down to useful store cellar with light and power.
Landing With loft access and doors to two bedrooms and bathroom.
Front bedroom no. 1 10' 4" x 8' 10" (3.17m x 2.7m) Excluding recess by door. A pleasant double bedroom with uPVC window, double panel radiator with thermostatic control valve.
Front bedroom no. 2 8' 10" x 6' 9" (2.7m x 2.07m) Max. With a bulk head with store cupboard over, uPVC window, double panel radiator with thermostatically control valve.
Bathroom 5' 3" x 10' 4" (1.61m x 3.17m) Max. With a white and chrome suite of rectangular panelled bath with thermostatic mixer tap/shower control, pedestal wash basin, low flush wc, tiled splashbacks and mainly tiled to bath, double panel radiator, uPVC window, pine ceiling.
Outside With spacious parking area aside of the property for the benefit of No. 18.
Property Location
Marketed by Holroyd Miller
Disclaimer Property descriptions and related information displayed on this page are marketing materials provided by Holroyd Miller. estateagents365.uk does not warrant or accept any responsibility for the accuracy or completeness of the property descriptions or related information provided here and they do not constitute property particulars. Please contact Holroyd Miller for full details and further information.


