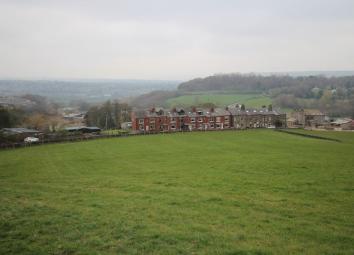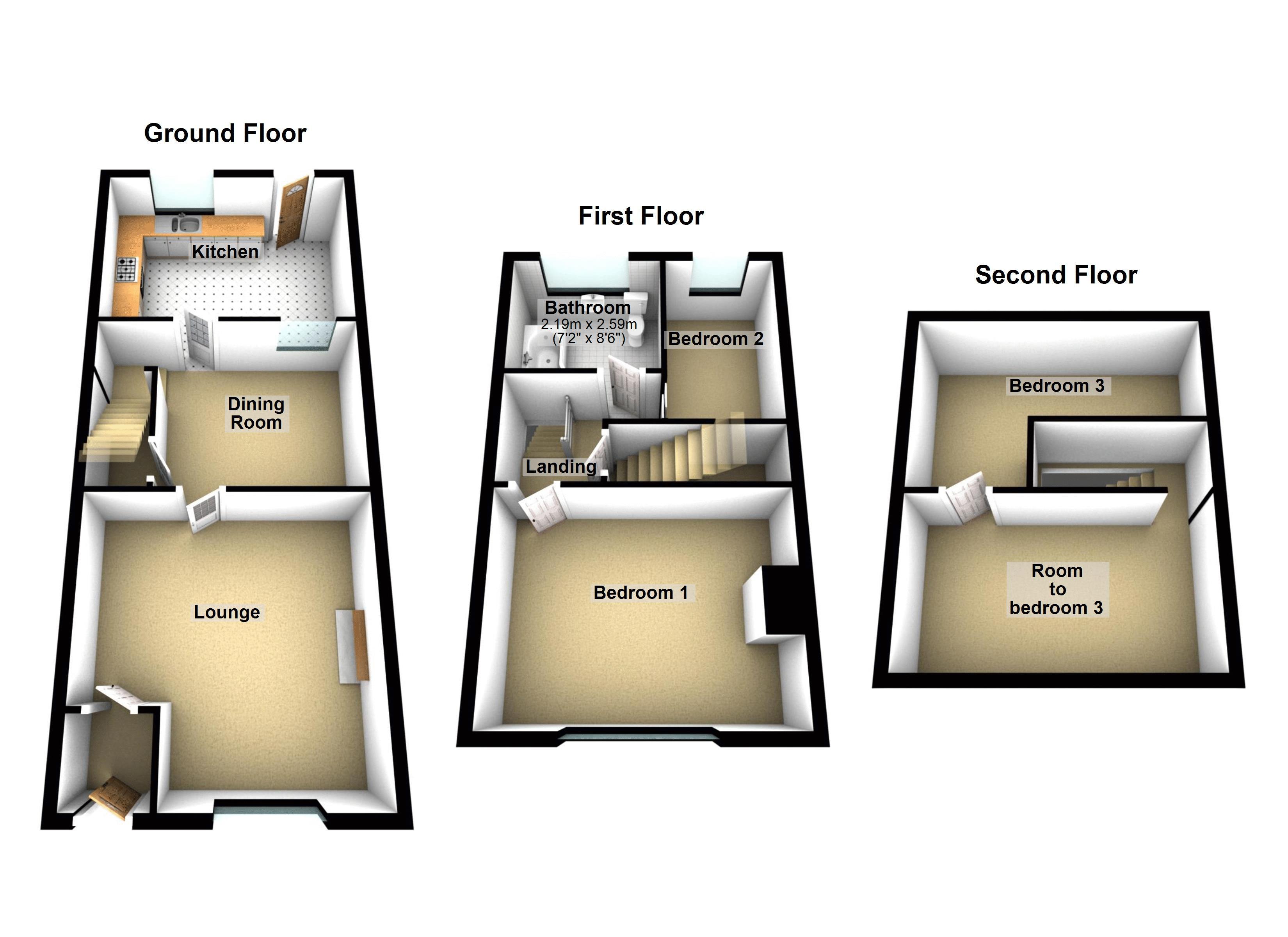Terraced house for sale in Halifax HX4, 3 Bedroom
Quick Summary
- Property Type:
- Terraced house
- Status:
- For sale
- Price
- £ 180,000
- Beds:
- 3
- Baths:
- 1
- Recepts:
- 2
- County
- West Yorkshire
- Town
- Halifax
- Outcode
- HX4
- Location
- Ben Royd Terrace, Jagger Green Lane, Holywell Green HX4
- Marketed By:
- Baxter Estate Agents
- Posted
- 2024-04-05
- HX4 Rating:
- More Info?
- Please contact Baxter Estate Agents on 01422 230152 or Request Details
Property Description
Baxter Estate Agents are pleased to offer this fantastic spacious property situated in a desirable semi rural location with far reaching views across the countryside. Benefiting from off road parking, gardens, good M62 access, close to local schools, 2 reception rooms, potential to make 4 bedrooms, central heating and double glazing.
Entrance Vestibule
External door leading into entrance vestibule with laminate flooring.
Lounge (15' 0'' x 15' 0'' (4.57m x 4.57m))
Spacious lounge with fantastic views across neighbouring fields, radiator, double glazed window and wood burning stove with brick chimney breast.
Dining Room (12' 0'' x 10' 0'' (3.65m x 3.05m))
Access to the first floor, radiator, glass panelled door and window to kitchen.
Kitchen (12' 2'' x 9' 0'' (3.71m x 2.74m))
With a range of wall and base units, one and a half bowl sink, space for double gas oven, double glazed window, plumbing for washing machine and stable door leading out to the rear of the property.
Cellar
First Floor
Bedroom 1 (15' 0'' x 12' 0'' (4.57m x 3.65m))
Set to the front of the property benefiting from the far reaching views, radiator and double glazed window.
Bedroom 2 (10' 0'' x 5' 10'' (3.05m x 1.78m))
Double glazed window to the rear of the property, radiator and views over Greetland
Bathroom
Modern bathroom suite with low flush wc, hand wash basin, bath with shower over, heated towel rail and frosted effect double glazed window.
Second Floor
The attic could be used as 2 separate bedrooms with access through one room to the other.
Room Leading To Bedroom 3 (13' 6'' x 7' 4'' (4.11m x 2.23m))
Velux window and eave storage. This room could be used as another bedroom.
Bedroom 3 (15' 0'' x 8' 8'' (4.57m x 2.64m))
Radiator, eaves storage and velux window.
Outside
There is off road parking for 2 cars to the rear of the property and access to the large shed. Under the kitchen is a useful storage cupboard.
Front Graden
Small low maintenance garden to the front of the property where you can enjoy the beautiful views across the countryside.
Rear Garden
The rear garden is accessed across the lane and is tiered with stone steps, mature plants and trees, log store area and seating area.
Property Location
Marketed by Baxter Estate Agents
Disclaimer Property descriptions and related information displayed on this page are marketing materials provided by Baxter Estate Agents. estateagents365.uk does not warrant or accept any responsibility for the accuracy or completeness of the property descriptions or related information provided here and they do not constitute property particulars. Please contact Baxter Estate Agents for full details and further information.


