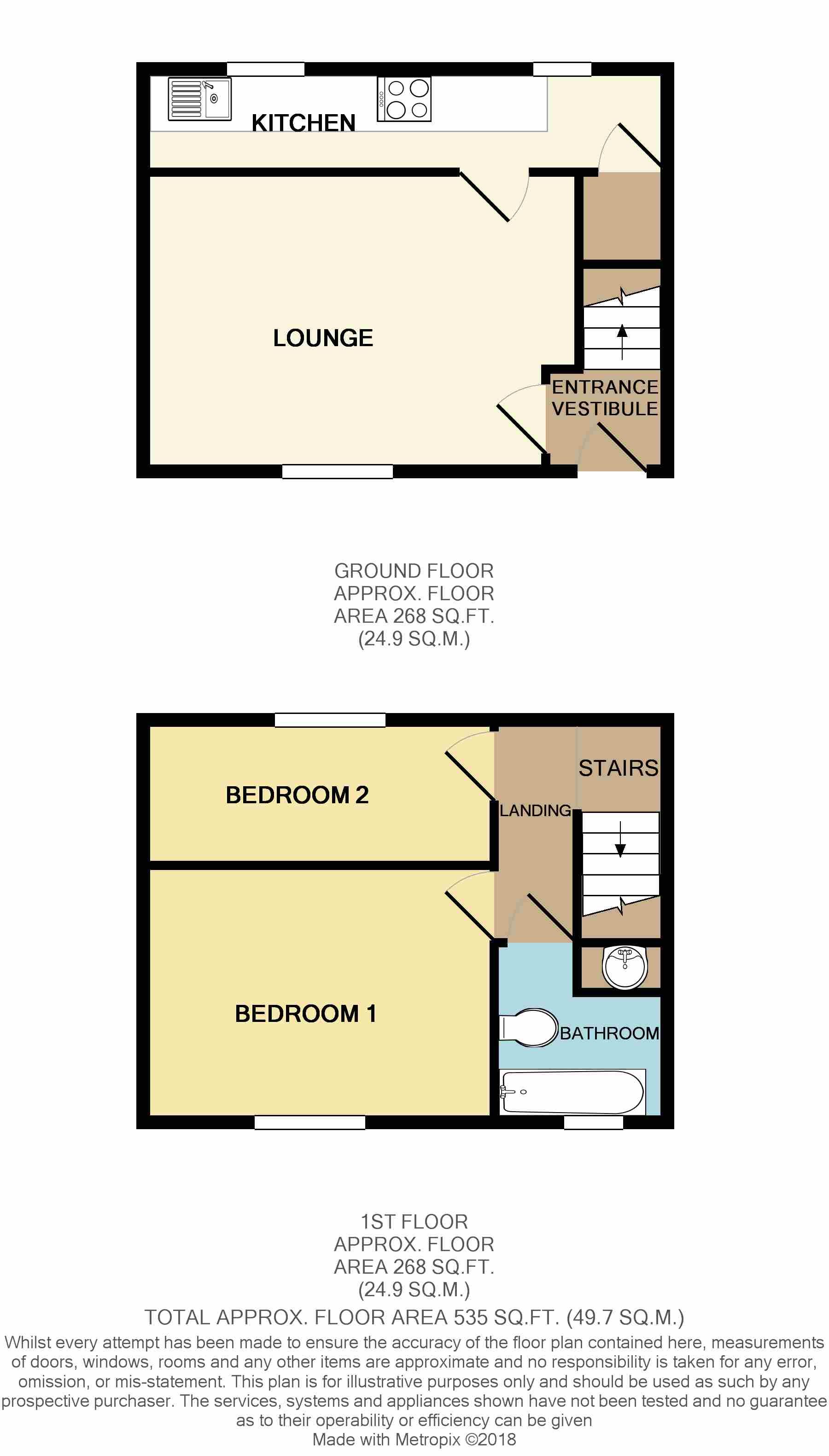Terraced house for sale in Halifax HX3, 2 Bedroom
Quick Summary
- Property Type:
- Terraced house
- Status:
- For sale
- Price
- £ 99,950
- Beds:
- 2
- Baths:
- 1
- Recepts:
- 1
- County
- West Yorkshire
- Town
- Halifax
- Outcode
- HX3
- Location
- Broad Oak Terrace, Hipperholme, Halifax HX3
- Marketed By:
- Mcfield Residential
- Posted
- 2019-03-16
- HX3 Rating:
- More Info?
- Please contact Mcfield Residential on 01484 973619 or Request Details
Property Description
Description
Set back from the road side this two bedroom terrace house would make an ideal purchase for the first time buyer or landlord investor looking for a buy to let. The property is enhanced by gas fired central heating, uPVC double glazing and lawned garden to the front aspect. Accommodation briefly; Entrance vestibule, lounge, kitchen, two first floor bedrooms and bathroom. The property does require some cosmetic updating. An early viewing is highly recommended.
Accommodation Comprising
Ground Floor
Entrance Vestibule
Exterior wood door provides access into the the property. Wall mounted central heating radiator and stairs to first floor. Door leading to;
Lounge (10'8" (3m 25cm) 15'6" (4m 72cm))
Generous living room with feature Ingle nook style fire place with timber surround. Wall mounted radiator and ceiling cornice. A large uPVC double glazed window provides ample natural day light
Kitchen (3'10" (1m 16cm) x 16'7" (5m 5cm))
Compact galley style kitchen having base and wall units with laminate work tops over and inset stainless. Split level cooker to include a gas hob and built in gas oven. Integral fridge freezer and wall cupboard housing combination boiler. Two uPVC double glazed window.
Lower Ground Floor
Cellar
Ideal for additional storage with light and power points.
First Floor
Bedroom 1 (9'4" (2m 84cm) x 12'6" (3m 81cm))
A good sized main bedroom situated to the front of the property having wall mounted central heating radiator and built in storage cupboard.
Bedroom 2 (5'3" (1m 60cm) x 12'5" (3m 78cm))
Radiator and rear uPVC double glazed window.
Bathroom (6'4" (1m 93cm) x 5'7" (1m 70cm))
Incorporating a three piece white suite to include built in bath, wash hand basin set into the bulk head and low flush toilet. Chrome heated towel rail and full tiling to the walls. PVCu double glazed window.
Exterior
Lawned garden to the front with stone wall boundary.
Agents Notes
Tenure
Information obtained from land registry - The property is Freehold
Local Authority
Though our investigations on the government website the current council tax band is: A
Viewing
Strictly by prior appointment with McField Residential
Property Location
Marketed by Mcfield Residential
Disclaimer Property descriptions and related information displayed on this page are marketing materials provided by Mcfield Residential. estateagents365.uk does not warrant or accept any responsibility for the accuracy or completeness of the property descriptions or related information provided here and they do not constitute property particulars. Please contact Mcfield Residential for full details and further information.


