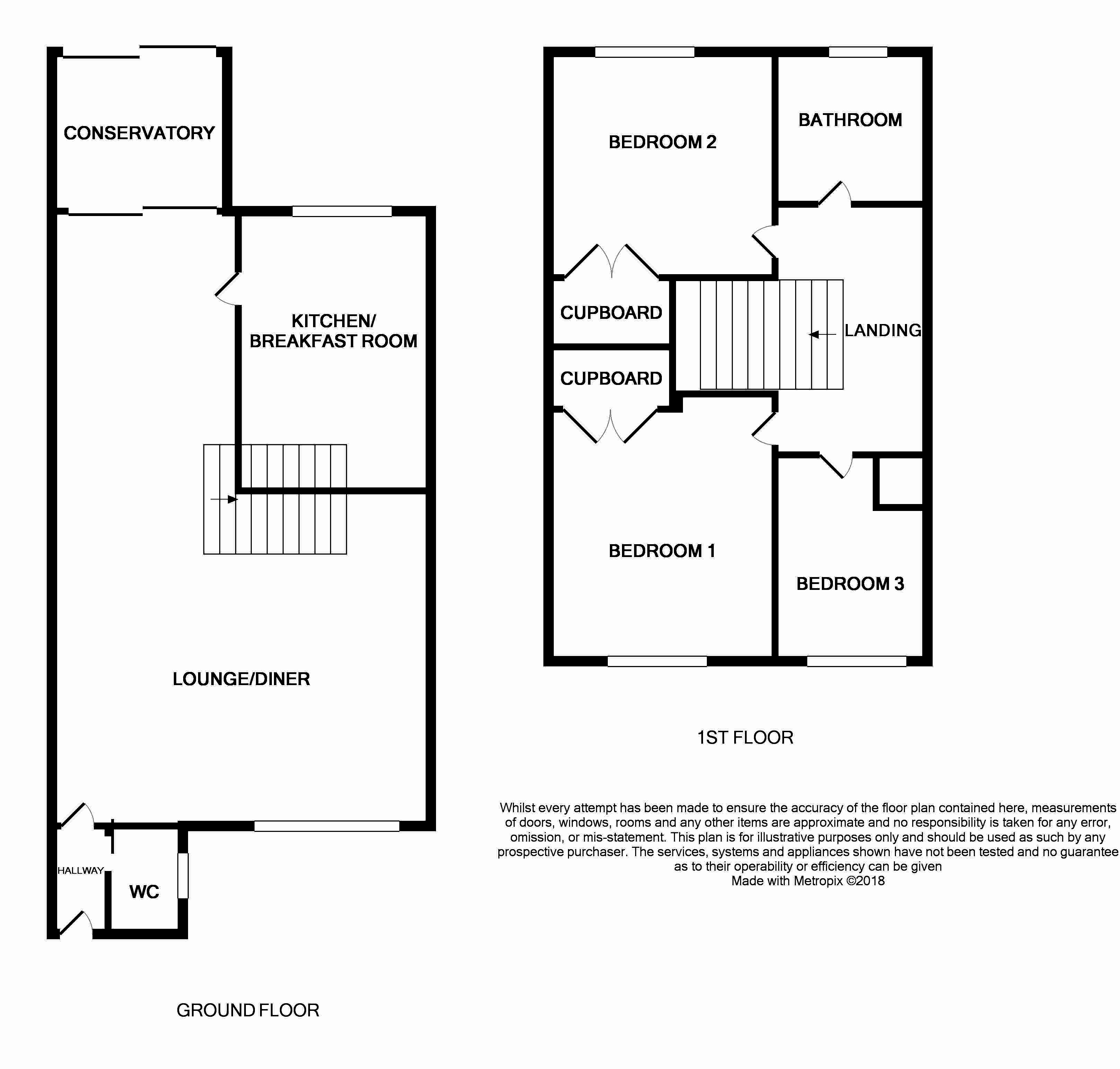Terraced house for sale in Hailsham BN27, 3 Bedroom
Quick Summary
- Property Type:
- Terraced house
- Status:
- For sale
- Price
- £ 230,000
- Beds:
- 3
- County
- East Sussex
- Town
- Hailsham
- Outcode
- BN27
- Location
- St. Wilfrids Green, Hailsham BN27
- Marketed By:
- Angela Marden Estate Agents
- Posted
- 2018-12-25
- BN27 Rating:
- More Info?
- Please contact Angela Marden Estate Agents on 01323 376884 or Request Details
Property Description
Front entrance door
inner hallway Cloak hanging area. Radiator.
Cloakroom Window to side elevation. Low flush W.C. Wall mounted wash hand basin. Part tiled walls. Radiator.
Sitting room 17' 11" x 15' 10" (5.47m x 4.85m) Window to front elevation. Twin radiators. Central heating thermostat.
Dining area 11' 3" x 8' 3" (3.44m x 2.53m) Sliding patio doors to rear. Radiator.
Kitchen/breakfast room 13' 1" x 9' 1" (4.001m x 2.778m) Window overlooking rear garden. Comprehensive range of wall, base and tall larder units.. Co-ordinating worksurfaces over with inset single drainer sink unit and breakfast bar.. Part tiled walls. Ample appliance spaces. Wall mounted Worcester boiler. Central heating and water timer.
Conservatory Triple aspect with sliding patio doors to rear. Power and light.
Landing Radiator.
Bedroom 1 11' 11" x 10' 5" (3.64m x 3.2m) Window to front elevation. Built in double wardrobe with overhead storage. Recessed, shelved airing cupboard. Further built in double wardrobe and dressing table unit. Radiator.
Bedroom 2 10' 11" x 10' 5" (3.35m x 3.2m) Window to rear. Built in double wardrobe with overhead storage. Radiator.
Bedroom 3 9' 8" x 6' 11" (2.95m x 2.111m) Window to front. Built in single wardrobe. Radiator.
Family bathroom Obscure glazed window to rear elevation. Panel bath with electric shower over. Low flush W.C. Pedestal wash hand basin. Radiator.
Rear garden Enclosed rear garden, mostly paved with raised flower beds. Also a lockable pedestrian gated access. Outside tap.
Off street parking
Property Location
Marketed by Angela Marden Estate Agents
Disclaimer Property descriptions and related information displayed on this page are marketing materials provided by Angela Marden Estate Agents. estateagents365.uk does not warrant or accept any responsibility for the accuracy or completeness of the property descriptions or related information provided here and they do not constitute property particulars. Please contact Angela Marden Estate Agents for full details and further information.


