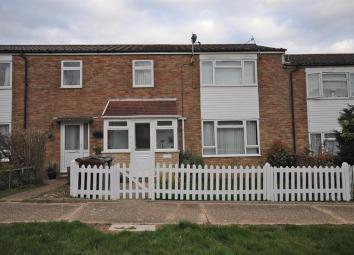Terraced house for sale in Hailsham BN27, 3 Bedroom
Quick Summary
- Property Type:
- Terraced house
- Status:
- For sale
- Price
- £ 229,950
- Beds:
- 3
- Baths:
- 1
- Recepts:
- 2
- County
- East Sussex
- Town
- Hailsham
- Outcode
- BN27
- Location
- Otham Park, Hailsham BN27
- Marketed By:
- Taylor Engley
- Posted
- 2024-04-01
- BN27 Rating:
- More Info?
- Please contact Taylor Engley on 01323 376671 or Request Details
Property Description
A well presented three bedroom terrace house benefiting from a UPVC porch to front and a good sized double glazed conservatory to the rear. The property offers spacious living accommodation, gas fired central heating and sealed unit double glazing. EPC tbc
Accommodation Comprises:
UPVC part glazed front door opening into
Entrance Porch
Tiled floor, door to
Entrance Hall
Radiator, telephone point, built-in storage cupboard, under stairs study area.
Living Room (5.31m x 3.38m max (17'5" x 11'1" max))
Window with outlook to front, radiator, television point.
Kitchen (5.46m x 2.77m (17'11" x 9'1"))
Fitted with a range of white fronted cupboards and drawers. Space for Range style cooker with extractor hood over (the current cooker may be available under separate negotiation). Stainless steel sink unit with mixer taps. Work surfaces, part tiled walls, window with outlook to rear.
Cloakroom/Wc
White suite comprising low level wc and wash basin. Window to rear.
Utility Room
Space for washing machine and tumble dryer, cupboards, work surfaces.
Conservatory (5.44m x 2.90m (17'10" x 9'6"))
Radiator, double doors to rear garden.
From the entrance hall stairs rise to the first floor landing.
First Floor Landing
Hatch to loft space.
Family Bathroom
White suite comprising bath with electric shower over, low level wc, pedestal wash basin. Tiled walls, heated towel rail, window to rear.
Bedroom One (4.04m narrowing to 2.87m x 3.40m (13'3" narrowing)
Full width built-in wardrobe cupboard, window with outlook to front, radiator.
Bedroom Two (4.01m x 2.79m plus door recess (13'2" x 9'2" plus)
Radiator, window with outlook to rear, airing cupboard housing hot water cylinder and slatted shelving, built-in storage cupboard housing boiler.
Bedroom Three (3.53m narrowing to 2.54m x 2.29m (11'7" narrowing)
Radiator, window with outlook to front.
Outside
Front
Rear
The rear garden is mainly decked, has fenced surround and timber shed. (Hot tub available under separate negotiation).
Property Location
Marketed by Taylor Engley
Disclaimer Property descriptions and related information displayed on this page are marketing materials provided by Taylor Engley. estateagents365.uk does not warrant or accept any responsibility for the accuracy or completeness of the property descriptions or related information provided here and they do not constitute property particulars. Please contact Taylor Engley for full details and further information.

