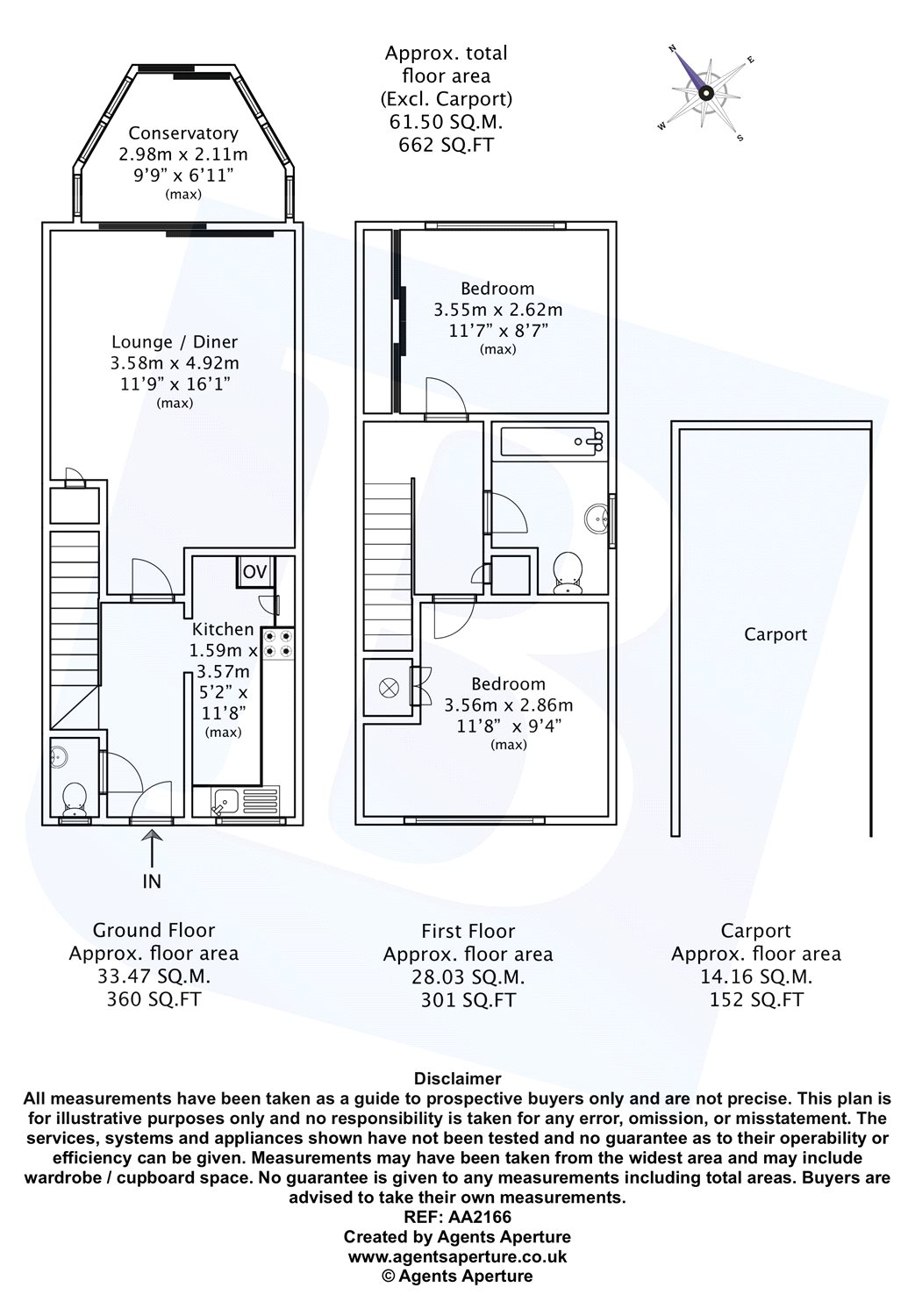Terraced house for sale in Gravesend DA12, 2 Bedroom
Quick Summary
- Property Type:
- Terraced house
- Status:
- For sale
- Price
- £ 250,000
- Beds:
- 2
- Baths:
- 1
- Recepts:
- 1
- County
- Kent
- Town
- Gravesend
- Outcode
- DA12
- Location
- Richmond Drive, Gravesend, Kent DA12
- Marketed By:
- Balgores Gravesend
- Posted
- 2024-05-17
- DA12 Rating:
- More Info?
- Please contact Balgores Gravesend on 01474 527856 or Request Details
Property Description
***Price Range £250,000 to £270,000***
An attractive and well presented modern end of terrace house situated in a quiet cul de sac position, backing onto school playing fields.
Gravesend town centre is within 1.9 miles distance and offers a generous selection of shopping, schooling and social amenities, together with a high speed rail service into London St. Pancras.
This competitively priced property is offered for sale in excellent condition, benefits and features include, entrance hall, downstairs cloakroom, recently fitted Ikea kitchen with integrated appliances, a bright and spacious living room with adjoining conservatory and on the first floor there are two good size bedrooms and a modern bathroom. On the outside there are easy to maintain gardens and an adjacent car port with driveway providing plenty of parking.
Early viewing highly recommended as this fantastic home is going to create plenty of interest.
Entrance
Double glazed door to entrance hall, stairs to first floor.
Downstairs Cloakroom
Low level wc, wash hand basin, radiator, part tiled walls, double glazed window.
Kitchen (11' 8" x 5' 2")
Recently fitted Ikea kitchen comprising light coloured units and wooden working surfaces, single drainer sink unit, integrated Ikea induction hob, oven, microwave and Cooke & Lewis extractor canopy, part tiled walls, double glazed window.
Lounge/Diner (16' 1" x 11' 9")
Understairs storage cupboard, radiator, laminate flooring, double glazed patio doors leading to conservatory.
Conservatory (9' 9" x 6' 11")
Tiled flooring, views over the rear gardens.
First Floor Landing
Airing cupboard housing Apollo gas fired boiler, access to loft space with folding loft ladder.
Bedroom 1 (11' 8" x 9' 4")
Double glazed window, radiator, built in cupboard, laminate flooring.
Bedroom 2 (11' 7" x 8' 7")
Double glazed window, radiator, laminate flooring, built in wardrobes with sliding mirror doors, shelving and hanging space.
Bathroom
Comprising panel bath with mixer tap shower attachment and splash screen, vanity wash hand basin, low level wc, double glazed window, part tiled walls, radiator.
Front Garden
Comprising flower and shrub borders, central footpath leading to entrance canopy.
Parking
Adjacent car port and driveway providing parking for several vehicles.
Rear Garden
Designed for all year round use and comprises raised decked area, the remainder is mainly laid with bark, side access leading to car port, lovely sunny aspect backing onto school playing fields.
Property Location
Marketed by Balgores Gravesend
Disclaimer Property descriptions and related information displayed on this page are marketing materials provided by Balgores Gravesend. estateagents365.uk does not warrant or accept any responsibility for the accuracy or completeness of the property descriptions or related information provided here and they do not constitute property particulars. Please contact Balgores Gravesend for full details and further information.


