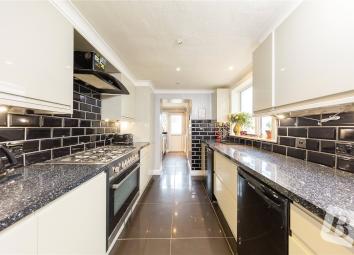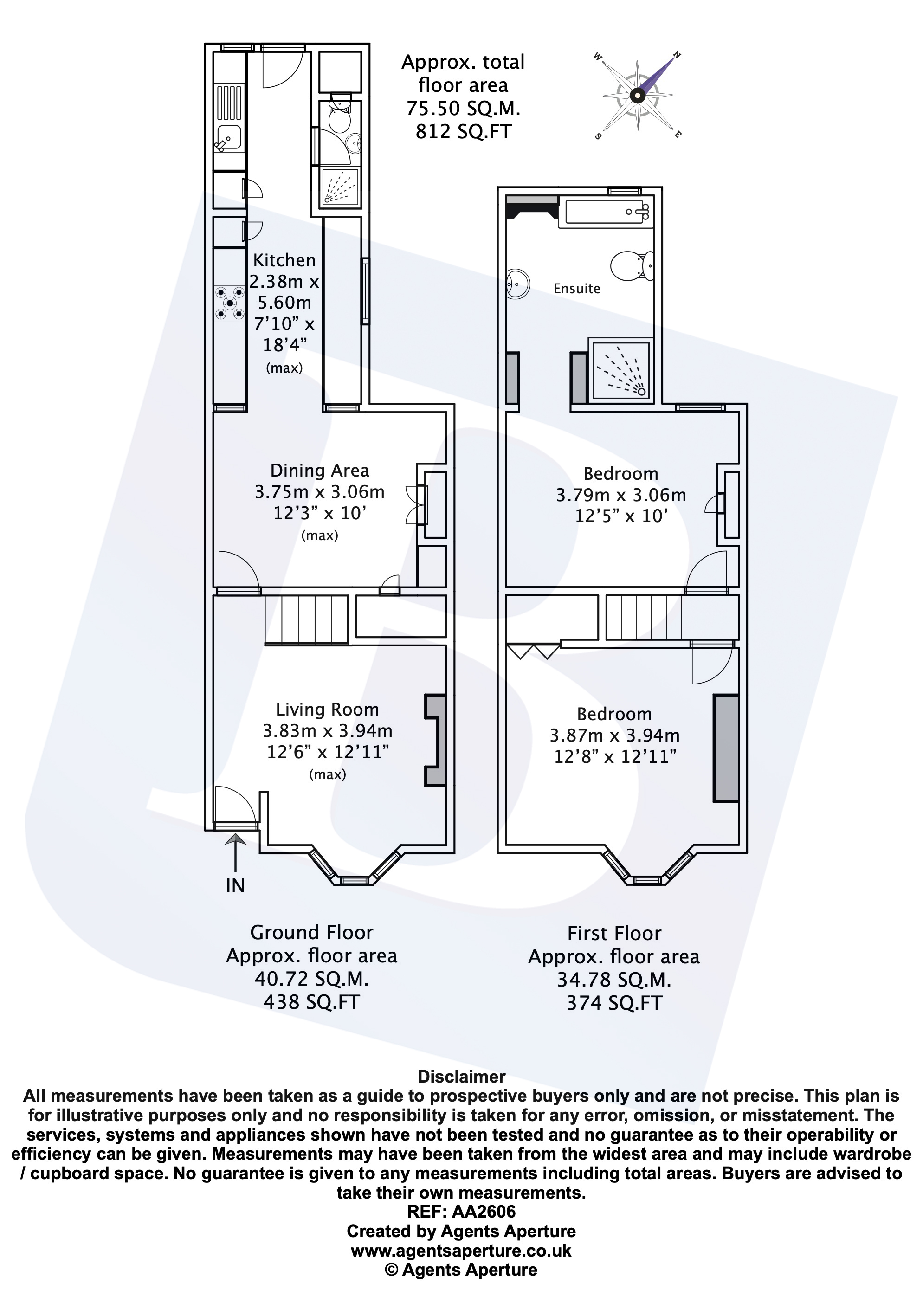Terraced house for sale in Gravesend DA11, 2 Bedroom
Quick Summary
- Property Type:
- Terraced house
- Status:
- For sale
- Price
- £ 250,000
- Beds:
- 2
- Baths:
- 2
- Recepts:
- 1
- County
- Kent
- Town
- Gravesend
- Outcode
- DA11
- Location
- Perry Street, Northfleet, Gravesend, Kent DA11
- Marketed By:
- Balgores Gravesend
- Posted
- 2024-05-17
- DA11 Rating:
- More Info?
- Please contact Balgores Gravesend on 01474 527856 or Request Details
Property Description
*** Price Range £250,000 to £260,000 ***
A beautifully presented and much larger than average terraced house offering a generous 812 sq.Ft. Of living accommodation.
This wonderful home is going to create quite a stir within the market place, as it is potentially the best two bedroom house you are likely to view within in this price range.
Benefits to note include attractive living room, spacious dining room which leads through to the extensive refitted kitchen and downstairs shower room, two double bedrooms, en suite bathroom with bath and separate shower cubicle, tasteful decor and original type features throughout, central heating, double glazing and on the outside there is a lovely rear garden designed for entertaining on those lazy sunny afternoons.
Immediate viewing recommended as this competitively priced property will sell fast.
Living Room (12' 11" x 12' 6")
Door to living room, double glazed bay window, laminate flooring, radiator, feature ornamental fireplace, stairs to first floor.
Dining Room (12' 3" x 10' 0")
Radiator, ceramic tiled flooring, various fitted cupboards and display shelving, wine rack, open plan to kitchen.
Kitchen (18' 4" x 7' 10")
This is a kitchen designed for people that love to cook, having been refitted with an extensive range of high gloss cream coloured units and darker coloured extensive working surfaces, single drainer sink unit, integrated Matrix five ring/cooker with extractor canopy over, part tiled walls, two double glazed windows, double glazed door, ceramic tiled flooring, space for appliances.
Ground Floor Shower/Cloakroom
Low level wc, wash hand basin, shower cubicle, radiator, tiling to walls.
First Floor Landing
Bedroom 1 (12' 11" x 12' 8")
Double glazed bay window, radiator, access to cupboard which leads to loft area.
Bedroom 2 (12' 5" x 10' 0")
Double glazed window, radiator.
En Suite Bathroom
This room has a real wow factor about it, comprising tiled panel bath, separate shower cubicle, low level wc, wash hand basin, heated towel rail, ornamental fireplace, part tiled walls, tiled flooring.
Front Garden
Enclosed by a small wall, steps leading to entrance, remainder laid to astro turf.
Rear Garden
Enjoys an open aspect with large decked area for all year round entertaining, the remainder is laid to astro turf, rear pedestrian access.
Property Location
Marketed by Balgores Gravesend
Disclaimer Property descriptions and related information displayed on this page are marketing materials provided by Balgores Gravesend. estateagents365.uk does not warrant or accept any responsibility for the accuracy or completeness of the property descriptions or related information provided here and they do not constitute property particulars. Please contact Balgores Gravesend for full details and further information.


