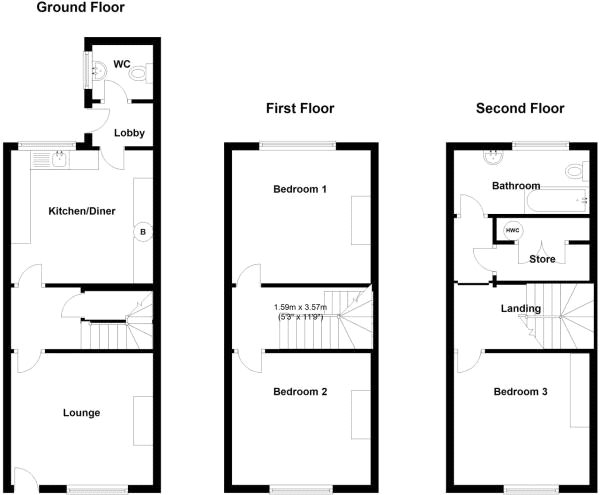Terraced house for sale in Grantham NG31, 3 Bedroom
Quick Summary
- Property Type:
- Terraced house
- Status:
- For sale
- Price
- £ 95,000
- Beds:
- 3
- Baths:
- 1
- Recepts:
- 1
- County
- Lincolnshire
- Town
- Grantham
- Outcode
- NG31
- Location
- Commercial Road, Grantham NG31
- Marketed By:
- Winkworth - Grantham
- Posted
- 2024-04-07
- NG31 Rating:
- More Info?
- Please contact Winkworth - Grantham on 01476 589157 or Request Details
Property Description
Spacious three bedroom mid-terrace Victorian town house in need of updating with the added benefit of being situated within a short walk to Grantham town centre and Grantham mainline train station and bus station. This well-proportioned property benefits from good size bedrooms, extra-large storage cupboards and a good size kitchen/diner room along with no upper chain. The accommodation briefly comprises lounge, kitchen diner, rear lobby and cloakroom to the ground floor. To the first floor there are two bedrooms and a further bedroom and bathroom on the second floor. Outside there is an enclosed rear courtyard area.
Accommodation - All dimensions are approximate and are taken from plaster to plaster or internal wall faces. Photographs are taken using a wide-angle lens.
Ground Floor – Part glazed entrance door leading in to:
Spacious Lounge - 11'4" max x 11'1" - Having uPVC window to the front elevation, television point, brick fireplace and access into hallway
Inner Lobby - Stairs rising to the first floor landing.
Kitchen Diner - 12'" x 11'2" - Fitted with a range of wood fronted wall and base units, floor mounted gas boiler system, space for freestanding gas cooker, stainless steel sink inset to roll edge work surface. Tiled splash backs, radiator.
Rear Lobby - uPVC door leading to the rear garden area and access into WC.
WC – Two piece suite in white with low level WC, wall mounted wash hand basin and uPVC window to rear.
First Floor Landing - Doors to:
Bedroom One - 11'4" max x 11'1" – Double room with uPVC window to the front elevation, radiator.
Bedroom Three - 11'4" x 8'8" – Good size room with uPVC window to the rear elevation, radiator.
Second Floor - Stairs to the second floor landing. Doors to:
Bedroom Two - 11'3" x 11'2" – Double room with uPVC window to the front elevation, radiator, access to loft space.
Bathroom – In need of replacing. Having double glazed window to the rear elevation. Being fitted with low level WC, pedestal wash hand basin and panelled bath.
Outside - Courtyard rear garden.
Property Location
Marketed by Winkworth - Grantham
Disclaimer Property descriptions and related information displayed on this page are marketing materials provided by Winkworth - Grantham. estateagents365.uk does not warrant or accept any responsibility for the accuracy or completeness of the property descriptions or related information provided here and they do not constitute property particulars. Please contact Winkworth - Grantham for full details and further information.


