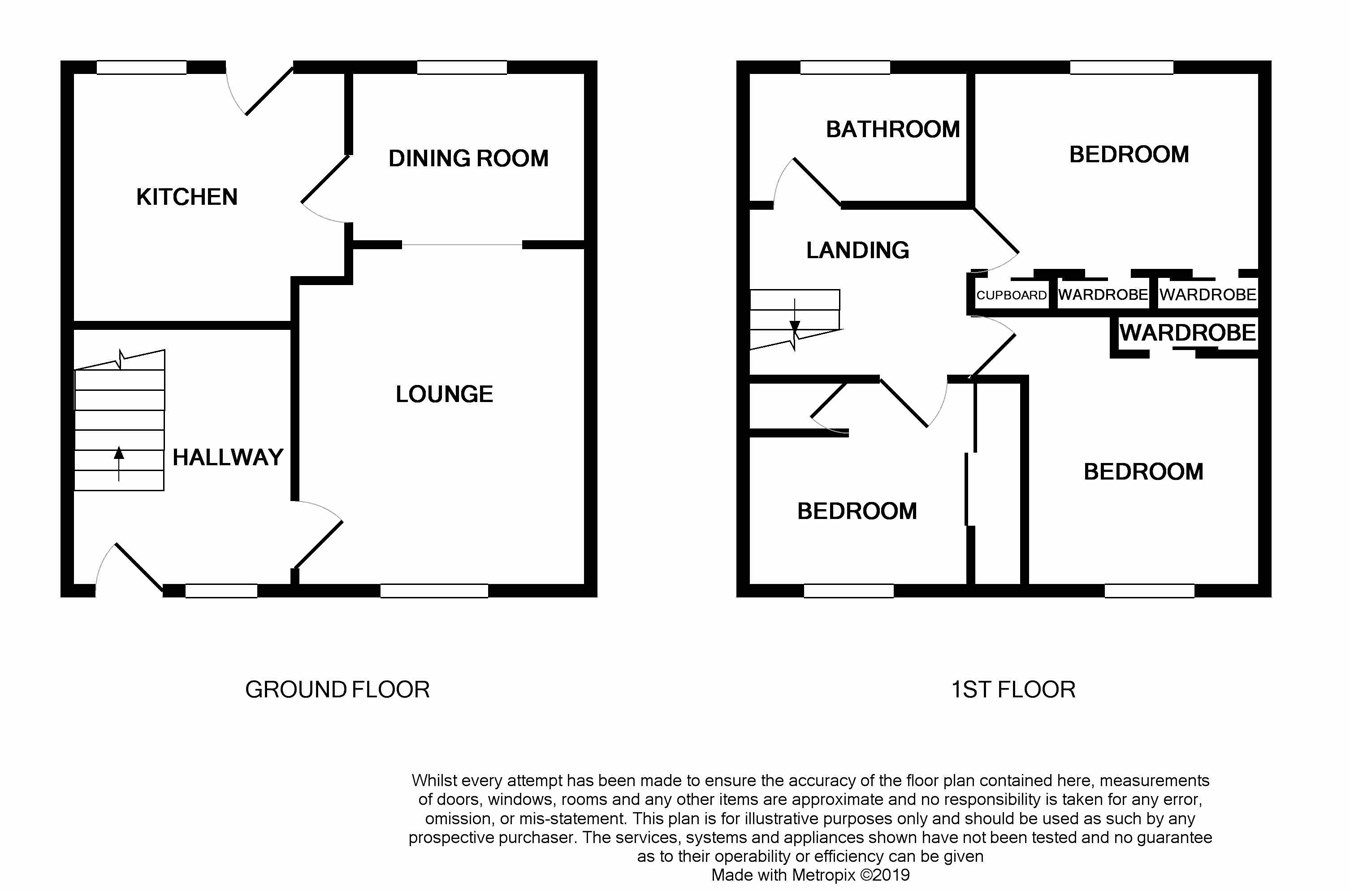Terraced house for sale in Glenrothes KY6, 3 Bedroom
Quick Summary
- Property Type:
- Terraced house
- Status:
- For sale
- Price
- £ 69,000
- Beds:
- 3
- County
- Fife
- Town
- Glenrothes
- Outcode
- KY6
- Location
- Ivanhoe Drive, Glenrothes KY6
- Marketed By:
- Delmor Ltd (Leven)
- Posted
- 2019-05-16
- KY6 Rating:
- More Info?
- Please contact Delmor Ltd (Leven) on 01333 378962 or Request Details
Property Description
This three bedroom terraced villa enjoys a popular location close to local schools parks and other amenities, although in need of a full renovation, the property offers excellent potential. Accommodation comprises; Hall, spacious lounge, kitchen, three bedrooms and bathroom. Garden to front and rear. Garage, Priced to sell, viewing strictly by appointment. This property is being sold in its present condition and no warranty will be given to any purchaser with regard to the existence or condition of the services or any heating or other system within the property. Any intending purchasers will require to accept the position as it exists since no testing of any services or systems can be allowed.
Hall
Access to the property is through a panelled and double glazed UPVC external door, The hall has doors leading to the lounge and kitchen. A staircase rises to the upper level.
Lounge
7.540m x 3.530m (24' 9" x 11' 7")
A spacious public room with windows to front and rear maximising natural light
Kitchen
3.960m x 2.390m (13' 0" x 7' 10")
The kitchen is in need of renovation, window formation and external door egress to the rear garden.
Upper floor
Stairs and landing.
The stairs rise to the upper level. Doors lead to all three bedrooms and the bathroom
Bathroom
Again in need of renovation. Three piece suite comprising low flush WC, pedestal wash hand basin and panelled bath. Eye level window formation.
Bedroom one
3.940m x 2.820m (12' 11" x 9' 3")
A good sized double bedroom located to the front of the property with window formation over looking the front garden.
Bedroom two
3.480m x 2.950m (11' 5" x 9' 8")
The second double bedroom is located to the rear of the property with window formation over looking the enclosed rear garden and bay parking areas.
Bedroom three
3.00m x 2.540m (9' 10" x 8' 4")
The third bedroom is positioned to the front of the property.
Garden ground
Gardens are located to the front and rear of the property.
Garage
A lock up garage is located opposite the rear of the property.
Property Location
Marketed by Delmor Ltd (Leven)
Disclaimer Property descriptions and related information displayed on this page are marketing materials provided by Delmor Ltd (Leven). estateagents365.uk does not warrant or accept any responsibility for the accuracy or completeness of the property descriptions or related information provided here and they do not constitute property particulars. Please contact Delmor Ltd (Leven) for full details and further information.


